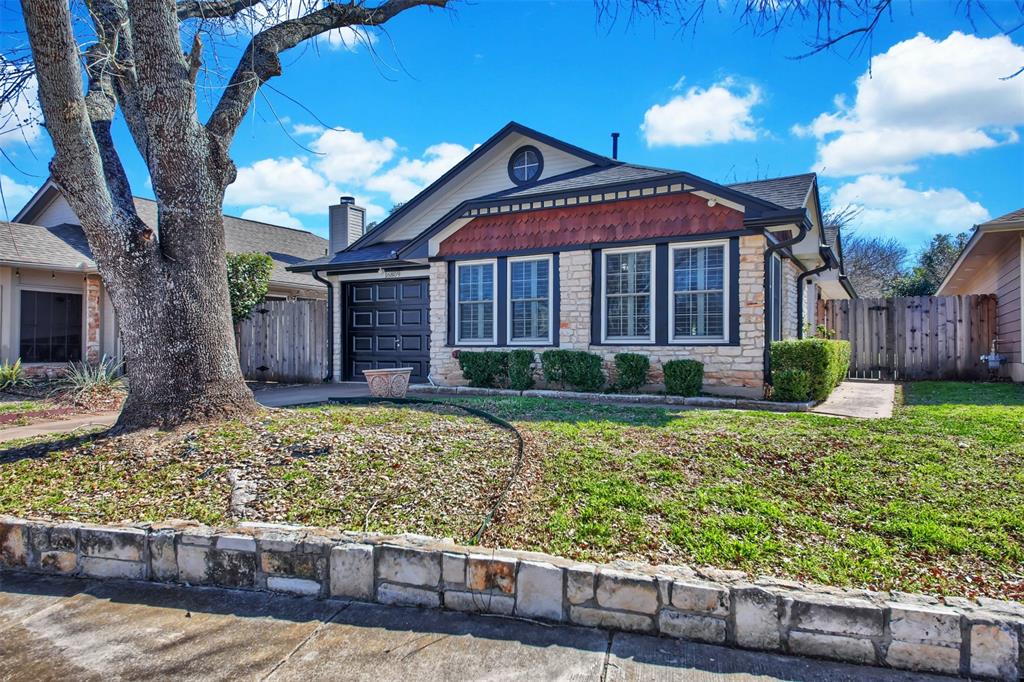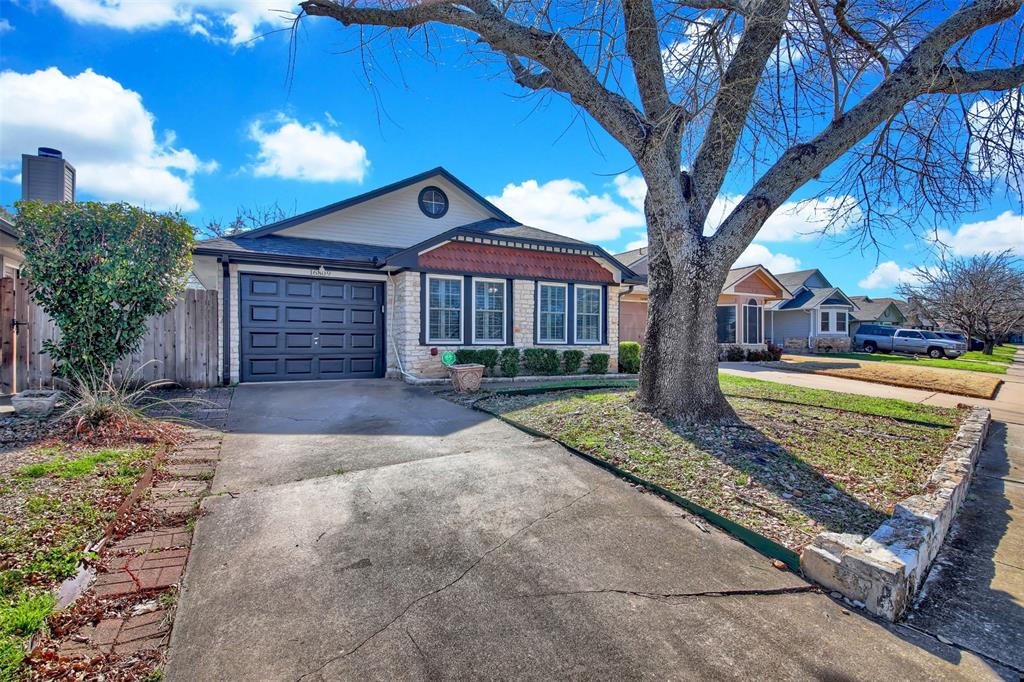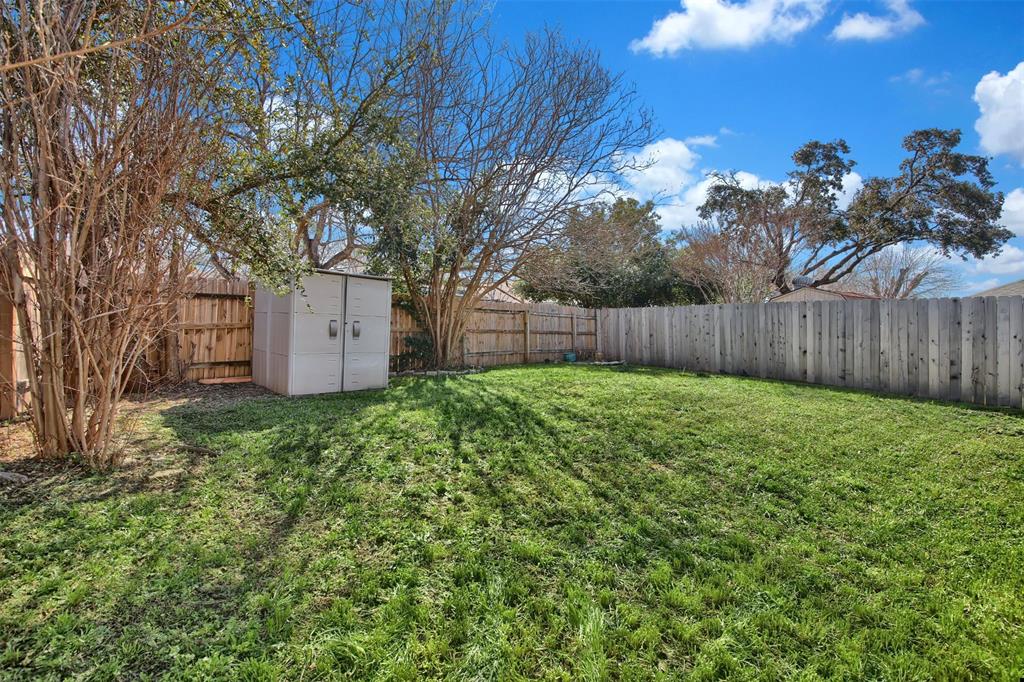Audio narrative 
Description
Welcome to this charming and freshly updated home nestled in a tranquil neighborhood. This inviting residence boasts an array of features that combine comfort and style, making it the perfect place to call home. As you step inside, you'll immediately notice the elegant tile flooring that extends throughout the entire home. Not only does this provide durability and easy maintenance, but it also offers a sleek and modern aesthetic that complements any decor style. The interior has been recently painted, enveloping the space in a refreshing ambiance, ready for you to infuse it with your personal touch. With neutral tones and a clean palette, the possibilities for customization are endless. The heart of the home lies in the well-appointed kitchen, where you'll find stunning granite countertops that elevate both the functionality and aesthetic appeal of the space. Whether you're preparing gourmet meals or enjoying a casual breakfast, these countertops provide the perfect backdrop for culinary creativity. Outside, a brand-new roof provides peace of mind and adds to the home's curb appeal, ensuring years of protection and reliability. Additionally, a majestic tree graces the property, offering shade, beauty, and a touch of nature's tranquility. This property combines modern convenience with timeless elegance, offering a sanctuary where you can relax, entertain, and create lasting memories. Please note the TVs, Kitchen mirror, Picture frames & Curtains do not convey. TV mounts will convey. Don't miss the opportunity to make this exquisite home yours. Schedule a viewing today and experience the charm and comfort it has to offer.
Interior
Exterior
Rooms
Lot information
Financial
Additional information
*Disclaimer: Listing broker's offer of compensation is made only to participants of the MLS where the listing is filed.
View analytics
Total views

Property tax

Cost/Sqft based on tax value
| ---------- | ---------- | ---------- | ---------- |
|---|---|---|---|
| ---------- | ---------- | ---------- | ---------- |
| ---------- | ---------- | ---------- | ---------- |
| ---------- | ---------- | ---------- | ---------- |
| ---------- | ---------- | ---------- | ---------- |
| ---------- | ---------- | ---------- | ---------- |
-------------
| ------------- | ------------- |
| ------------- | ------------- |
| -------------------------- | ------------- |
| -------------------------- | ------------- |
| ------------- | ------------- |
-------------
| ------------- | ------------- |
| ------------- | ------------- |
| ------------- | ------------- |
| ------------- | ------------- |
| ------------- | ------------- |
Down Payment Assistance
Mortgage
Subdivision Facts
-----------------------------------------------------------------------------

----------------------
Schools
School information is computer generated and may not be accurate or current. Buyer must independently verify and confirm enrollment. Please contact the school district to determine the schools to which this property is zoned.
Assigned schools
Nearby schools 
Noise factors

Source
Nearby similar homes for sale
Nearby similar homes for rent
Nearby recently sold homes
16809 Village Oak Loop, Austin, TX 78717. View photos, map, tax, nearby homes for sale, home values, school info...









































