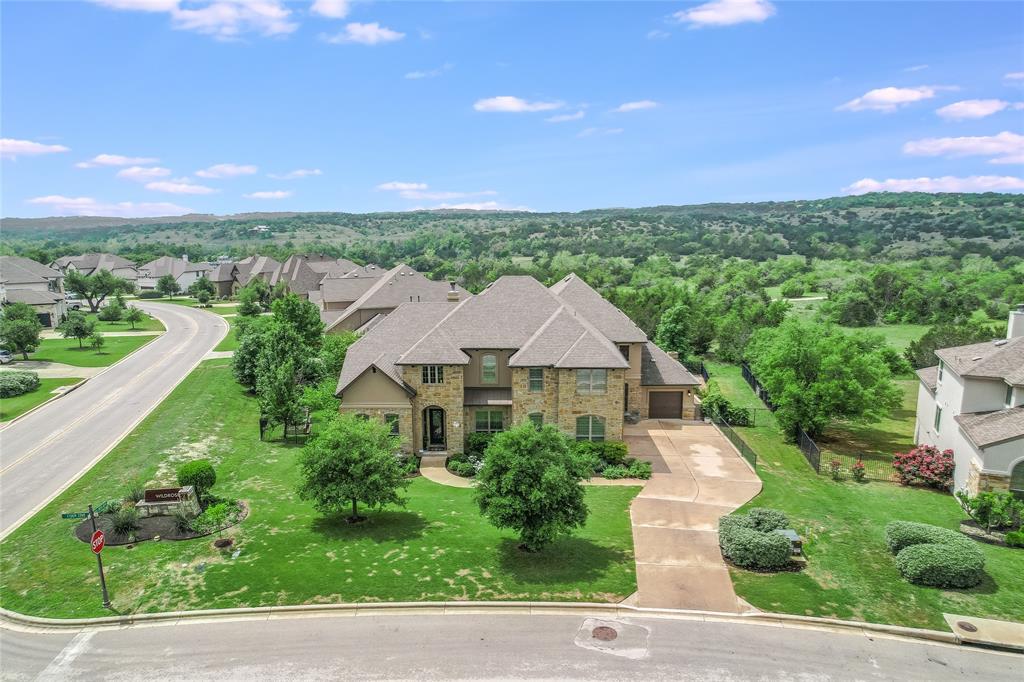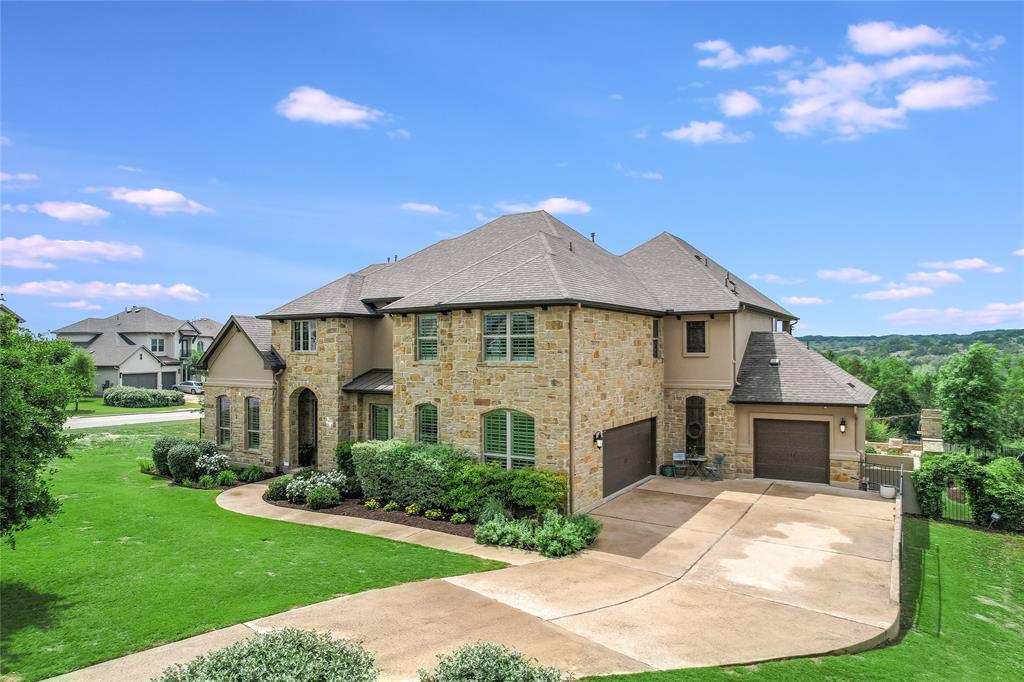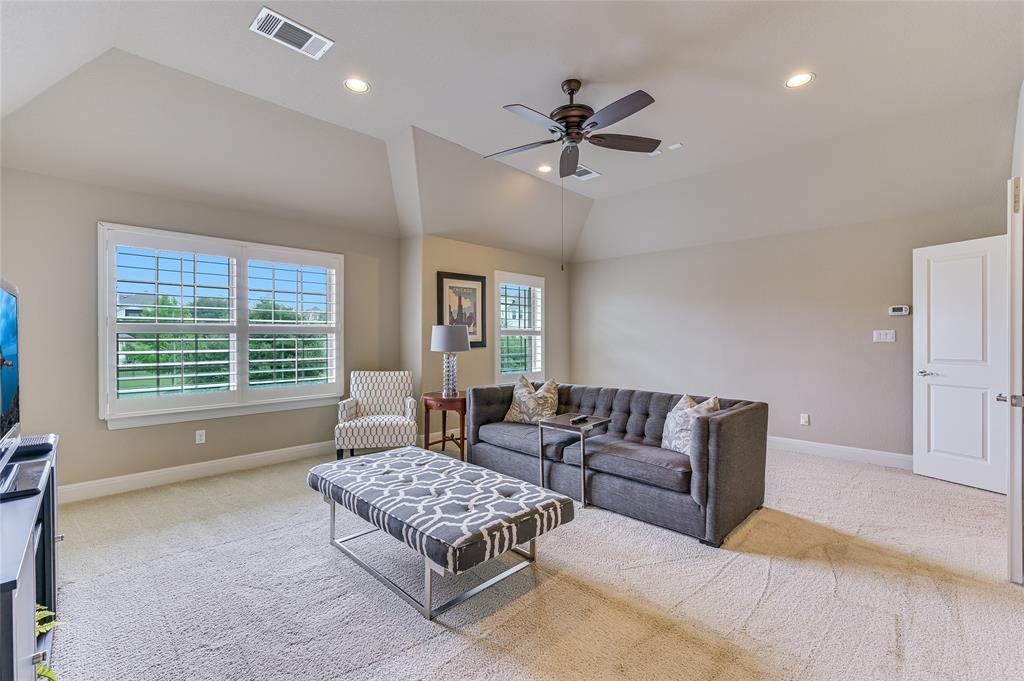Audio narrative 
Description
Looking for the perfect Hill Country Retreat in highly acclaimed LTISD?! Look no further,....this is one of Rocky Creeks finest Drees custom homes ideally located on a lovingly landscaped and sprawling West facing greenbelt lot featuring an outdoor oasis that feels like Tuscany! The lush landscaping includes beautiful mature trees, flowers, native shrubs and drip irrigation. The sparking pool/spa area is surrounded by travertine decking creating the perfect area to cool off on a warm Summer afternoon. In the evening relax, unwind and enjoy the panoramic sunset views and hill country breezes while enjoying over 1000sf of covered entertaining spaces. This property was intentionally designed for outdoor living and entertaining! The interior of the home is light, bright and loaded with upgrades including trendy light fixtures, granite counters, dual islands, a chef inspired kitchen, SS appliances, under cabinet lighting and ample storage. Rocky Creek is a "dark night" community and is surrounded by nature including over 300 acres of hike and bike trails, ponds for fishing and hidden waterfalls to explore! Furthermore,.we're only 15 minutes away from a variety of retail, dining and entertainment options at the Hill Country Galleria. Welcome home!
Interior
Exterior
Rooms
Lot information
Financial
Additional information
*Disclaimer: Listing broker's offer of compensation is made only to participants of the MLS where the listing is filed.
View analytics
Total views

Property tax

Cost/Sqft based on tax value
| ---------- | ---------- | ---------- | ---------- |
|---|---|---|---|
| ---------- | ---------- | ---------- | ---------- |
| ---------- | ---------- | ---------- | ---------- |
| ---------- | ---------- | ---------- | ---------- |
| ---------- | ---------- | ---------- | ---------- |
| ---------- | ---------- | ---------- | ---------- |
-------------
| ------------- | ------------- |
| ------------- | ------------- |
| -------------------------- | ------------- |
| -------------------------- | ------------- |
| ------------- | ------------- |
-------------
| ------------- | ------------- |
| ------------- | ------------- |
| ------------- | ------------- |
| ------------- | ------------- |
| ------------- | ------------- |
Mortgage
Subdivision Facts
-----------------------------------------------------------------------------

----------------------
Schools
School information is computer generated and may not be accurate or current. Buyer must independently verify and confirm enrollment. Please contact the school district to determine the schools to which this property is zoned.
Assigned schools
Nearby schools 
Source
Nearby similar homes for sale
Nearby similar homes for rent
Nearby recently sold homes
16701 Eider Cv, Austin, TX 78738. View photos, map, tax, nearby homes for sale, home values, school info...











































