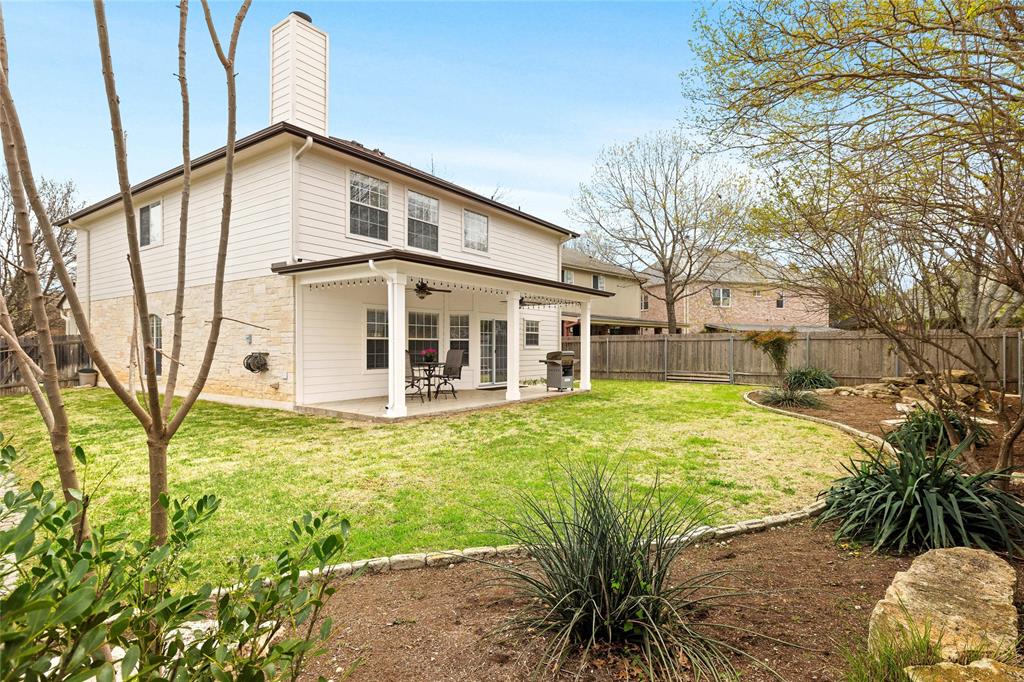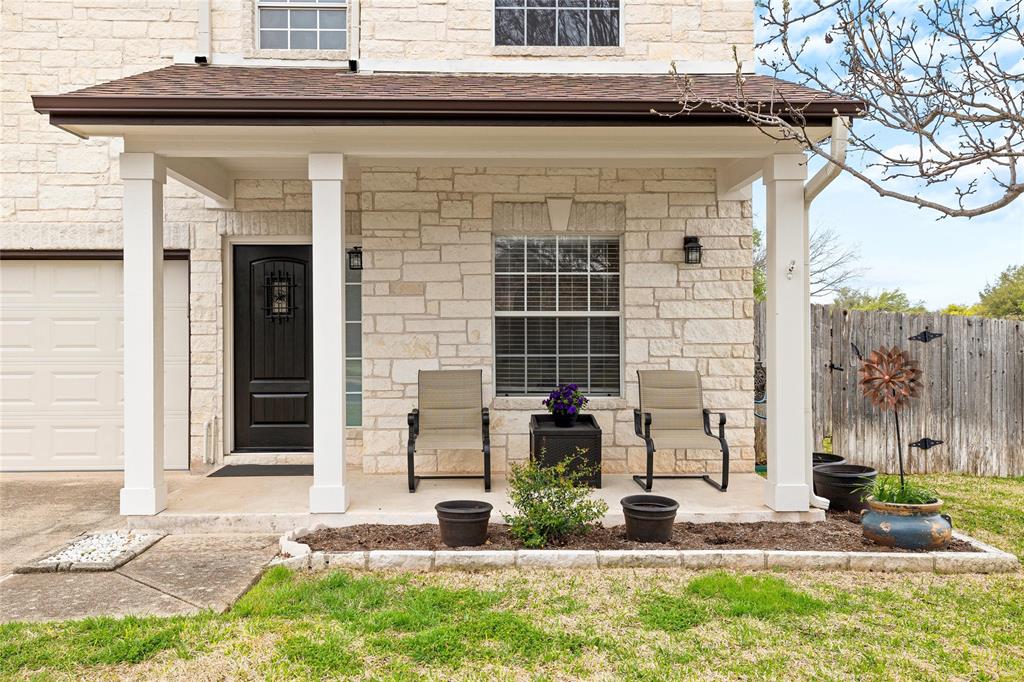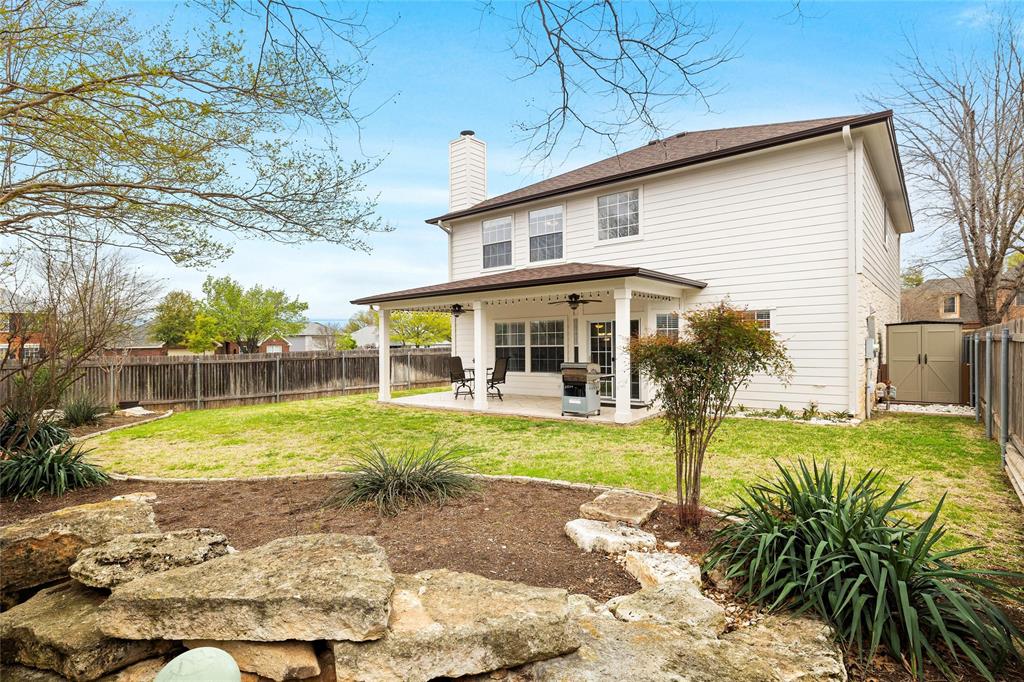Audio narrative 
Description
Distinctive, custom-built home in the sought-after Meadows of Brushy Creek! This type of home rarely becomes available, and is now for sale by its original owner. With an open floor plan and inviting, light filled spaces, every part of this home is well thought out and move-in ready. The low maintenance white stone exteriors and recently painted siding provides you peace of mind for years to come. The beautifully appointed fireplace with white stone surround invites you to enjoy a romantic atmosphere. Creating meals and entertaining in your open kitchen is a delight, equipped with stainless steel appliances, a Bosch dishwasher, a touch activated kitchen faucet with pull down sprayer, upgraded cabinets with pull out drawers, granite countertops, and a breakfast bar with great natural light. Enjoy your evenings in the expansive covered patio overlooking the lush landscaping. The most treasured part of this home is that it has been meticulously cared and updated since it was built. Roof replaced 2023, AC/Heater replaced with computerized duct seal 2021, exterior painting 2023, interior painting- main rooms 2024, garage door 2024, front door 2023, gutters 2023, living and dining room flooring 2022, dishwasher 2022, stove and microwave 2022, and more. See list of upgrades and features list in documents section. Just 5 minutes drive to Avery Ranch Golf Club, 20 min to Domain, and 32 min to the Airport. Enjoy easy and short drives to 4 community pools, Tennis courts, playgrounds, Brushy Creek trails and The Brushy Creek Community Center where you can join numerous activities from Basketball to tennis, gym memberships to Yoga, Zumba, and so much more. Located in the highly acclaimed Round Rock ISD, a tax favorable community. Zoned to Great Oaks EL, Cedar Valley MS, and Round Rock HS (2023 BOA finalist). There is also a gas valve behind the stove to be able to use a gas stove instead. A truly amazing home!
Interior
Exterior
Rooms
Lot information
Additional information
*Disclaimer: Listing broker's offer of compensation is made only to participants of the MLS where the listing is filed.
Financial
View analytics
Total views

Property tax

Cost/Sqft based on tax value
| ---------- | ---------- | ---------- | ---------- |
|---|---|---|---|
| ---------- | ---------- | ---------- | ---------- |
| ---------- | ---------- | ---------- | ---------- |
| ---------- | ---------- | ---------- | ---------- |
| ---------- | ---------- | ---------- | ---------- |
| ---------- | ---------- | ---------- | ---------- |
-------------
| ------------- | ------------- |
| ------------- | ------------- |
| -------------------------- | ------------- |
| -------------------------- | ------------- |
| ------------- | ------------- |
-------------
| ------------- | ------------- |
| ------------- | ------------- |
| ------------- | ------------- |
| ------------- | ------------- |
| ------------- | ------------- |
Down Payment Assistance
Mortgage
Subdivision Facts
-----------------------------------------------------------------------------

----------------------
Schools
School information is computer generated and may not be accurate or current. Buyer must independently verify and confirm enrollment. Please contact the school district to determine the schools to which this property is zoned.
Assigned schools
Nearby schools 
Noise factors

Source
Nearby similar homes for sale
Nearby similar homes for rent
Nearby recently sold homes
16614 Denise Dr, Austin, TX 78717. View photos, map, tax, nearby homes for sale, home values, school info...







































