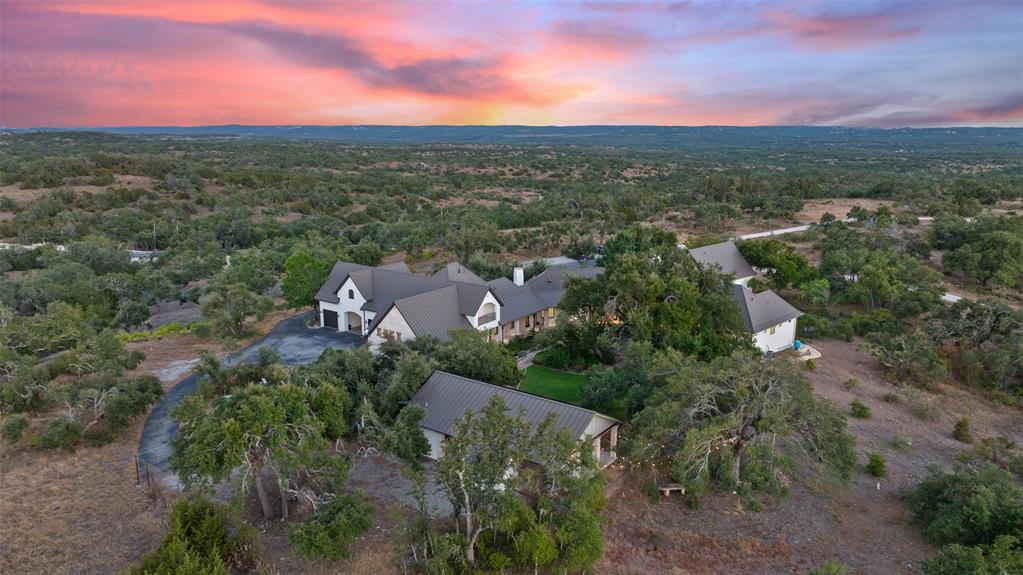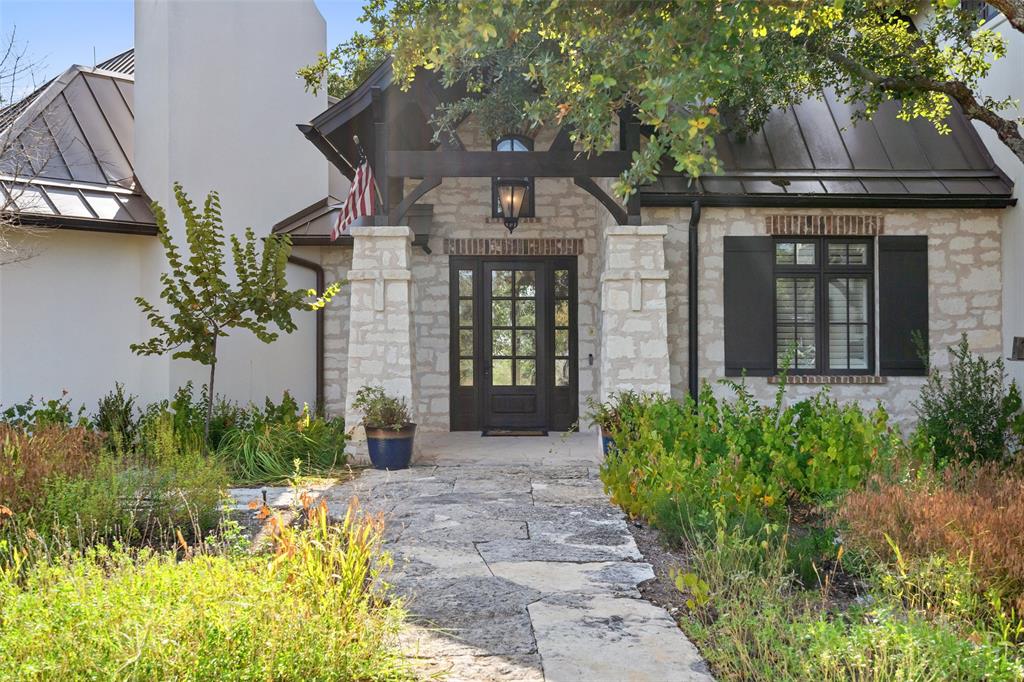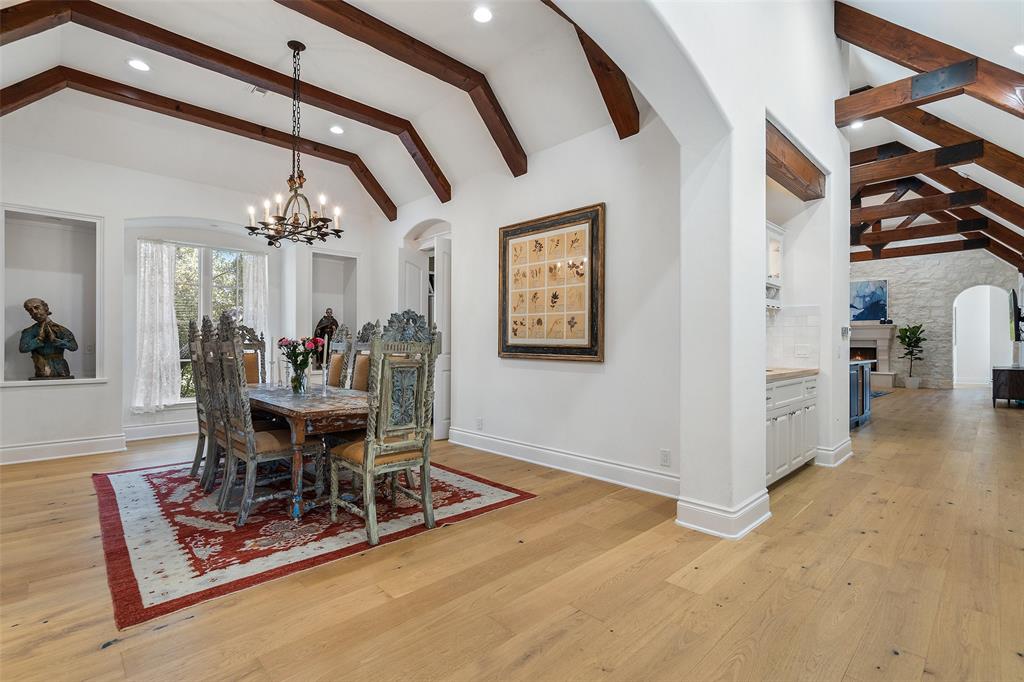Audio narrative 
Description
This sprawling Hill Country estate sits on 26 unrestricted acres in the right in middle of Bee Cave, recently remodeled with meticulous attention to design and detail. Encompassing a 6745 sq ft home w/large pavilion, fishing pond, and garden sanctuary with tranquil water features you will find your own retreat. Texas chic glamor adorned with state-of-the amenities for optimal luxury living space, replete with hill country charm. set behind the gated entrance, a private drive invites you into this lavishly landscaped Tudor-style home. The grandeur of the residence, with its spacious design, seamlessly intertwines a timeless, traditional floor plan with modern influences. With slurry stone interior walls throughout the home wide plank white oak flooring and beamed ceilings bring warmth to every room of this home. A capacious kitchen is poised for entertaining, appointed w/ Wolf appliances, coffee station plus a wet bar w/wine refrigerator. Illuminated by custom light fixtures the kitchen is anchored by an immense quartz topped island. On the other side of homes showcases a formal sitting area, secondary master en-suite with large sitting area and full kitchen. A stunning open air pavilion with an outdoor kitchen sets the stage for summer time soirees, complete w/bathroom and exterior roll-down shades. Lush landscaping and water features along w/ fishing pond sets this home apart. Thoughtfully updated w/6 car garage w/interior entrances and port cohere, this estate includes ample additional parking. A legacy estate that offers unmatched attention to detail, this is your chance to own a piece of true Texas Hill Country!
Rooms
Interior
Exterior
Lot information
Additional information
*Disclaimer: Listing broker's offer of compensation is made only to participants of the MLS where the listing is filed.
View analytics
Total views

Property tax

Cost/Sqft based on tax value
| ---------- | ---------- | ---------- | ---------- |
|---|---|---|---|
| ---------- | ---------- | ---------- | ---------- |
| ---------- | ---------- | ---------- | ---------- |
| ---------- | ---------- | ---------- | ---------- |
| ---------- | ---------- | ---------- | ---------- |
| ---------- | ---------- | ---------- | ---------- |
-------------
| ------------- | ------------- |
| ------------- | ------------- |
| -------------------------- | ------------- |
| -------------------------- | ------------- |
| ------------- | ------------- |
-------------
| ------------- | ------------- |
| ------------- | ------------- |
| ------------- | ------------- |
| ------------- | ------------- |
| ------------- | ------------- |
Mortgage
Subdivision Facts
-----------------------------------------------------------------------------

----------------------
Schools
School information is computer generated and may not be accurate or current. Buyer must independently verify and confirm enrollment. Please contact the school district to determine the schools to which this property is zoned.
Assigned schools
Nearby schools 
Listing broker
Source
Nearby similar homes for sale
Nearby similar homes for rent
Nearby recently sold homes
16400 Hamilton Pool Rd, Austin, TX 78738. View photos, map, tax, nearby homes for sale, home values, school info...










































