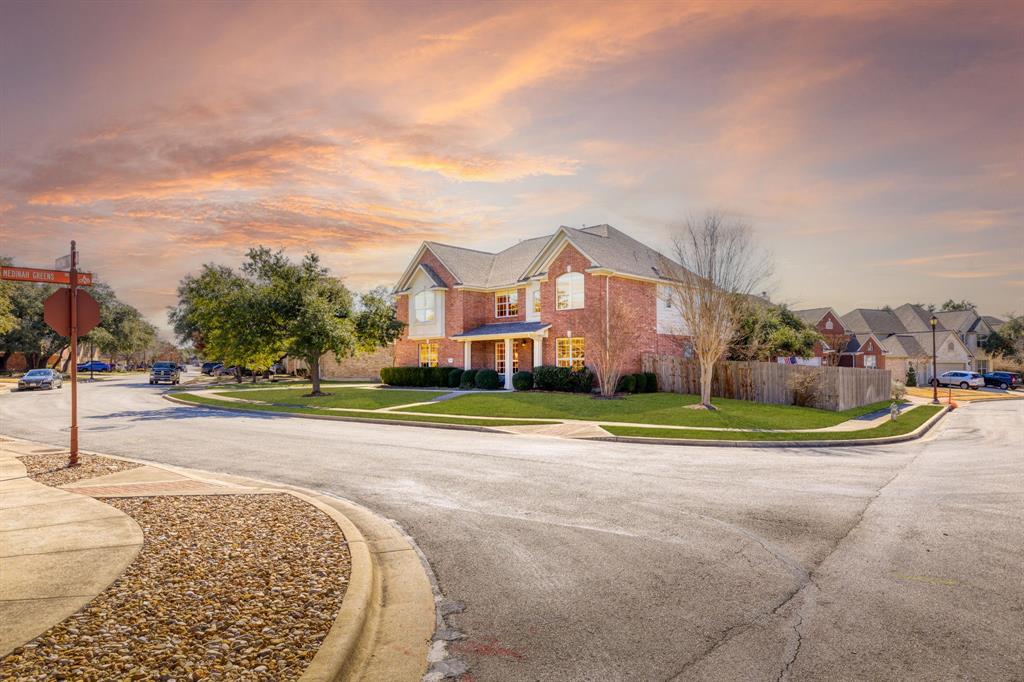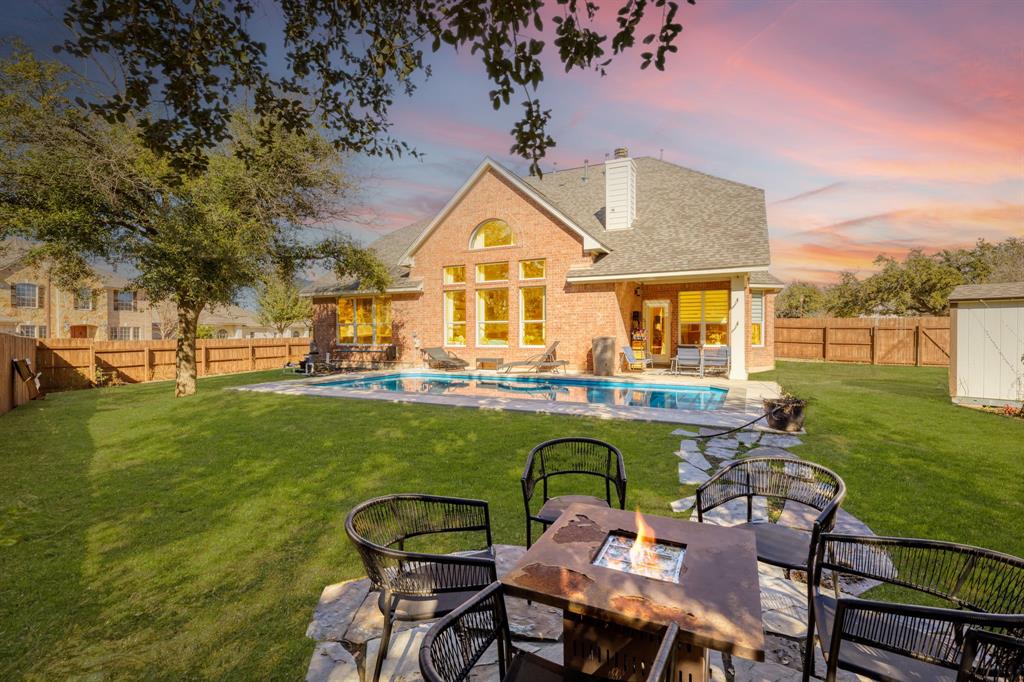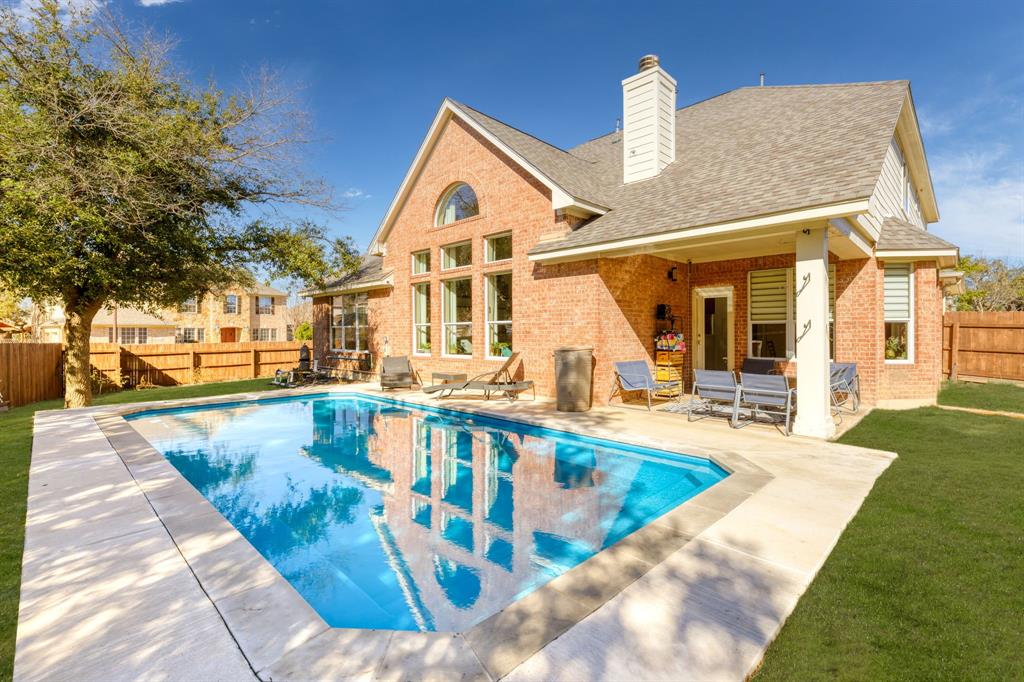Audio narrative 
Description
Your Dream Home in Avery Ranch Creekside! Welcome to this stunning 2-story corner lot residence perfectly nestled in the peaceful and family-friendly Avery Ranch Creekside. Known for its comfort and functionality, this magnificent house will instantly feel like home Upon your entrance, the grandeur of soaring ceilings welcomes you. Your gaze will be immediately drawn to the floor-to-ceiling windows in the family room that infuse the home with an abundance of natural light. Adjacent to the well-lit family room, you discover the kitchen. With sleek stainless appliances and striking granite countertops, it delivers functionality without compromising style. The kitchen caters to all culinary needs – a true heaven for those who love cooking. This outstanding residence presents four spacious bedrooms, each with a private bathroom. The large master suite, tailored for comfort and luxury, allows for much-needed privacy. With an office and a secondary study room, perfectly accommodating those working from home or assisting with studies has never been easier. But the incredible features don't stop here. The house also comprises a media/game room – ideal for family and friends gatherings. This space, along with the second living room that doubles as a playroom, Back yard swimming pool. For your morning meals or late brunches, a breakfast nook complements the overall functionality of the house. During sunny days, you can step out and enjoy the covered patio situated on a peaceful street. The heart-warming fireplace adds an extra touch of coziness to the home. Benefit from being part of the award-winning Round Rock ISD schools. With amenities like 5 community pools, playgrounds, tennis and basketball courts, a Golf Course, and multiple trails nearby, your children's education and recreational activities are perfectly catered for. Not to mention the top-notch healthcare facilities nearby, such as the Dell Children
Interior
Exterior
Rooms
Lot information
Financial
Additional information
*Disclaimer: Listing broker's offer of compensation is made only to participants of the MLS where the listing is filed.
View analytics
Total views

Property tax

Cost/Sqft based on tax value
| ---------- | ---------- | ---------- | ---------- |
|---|---|---|---|
| ---------- | ---------- | ---------- | ---------- |
| ---------- | ---------- | ---------- | ---------- |
| ---------- | ---------- | ---------- | ---------- |
| ---------- | ---------- | ---------- | ---------- |
| ---------- | ---------- | ---------- | ---------- |
-------------
| ------------- | ------------- |
| ------------- | ------------- |
| -------------------------- | ------------- |
| -------------------------- | ------------- |
| ------------- | ------------- |
-------------
| ------------- | ------------- |
| ------------- | ------------- |
| ------------- | ------------- |
| ------------- | ------------- |
| ------------- | ------------- |
Down Payment Assistance
Mortgage
Subdivision Facts
-----------------------------------------------------------------------------

----------------------
Schools
School information is computer generated and may not be accurate or current. Buyer must independently verify and confirm enrollment. Please contact the school district to determine the schools to which this property is zoned.
Assigned schools
Nearby schools 
Noise factors

Source
Nearby similar homes for sale
Nearby similar homes for rent
Nearby recently sold homes
16312 Double Eagle Dr, Austin, TX 78717. View photos, map, tax, nearby homes for sale, home values, school info...








































