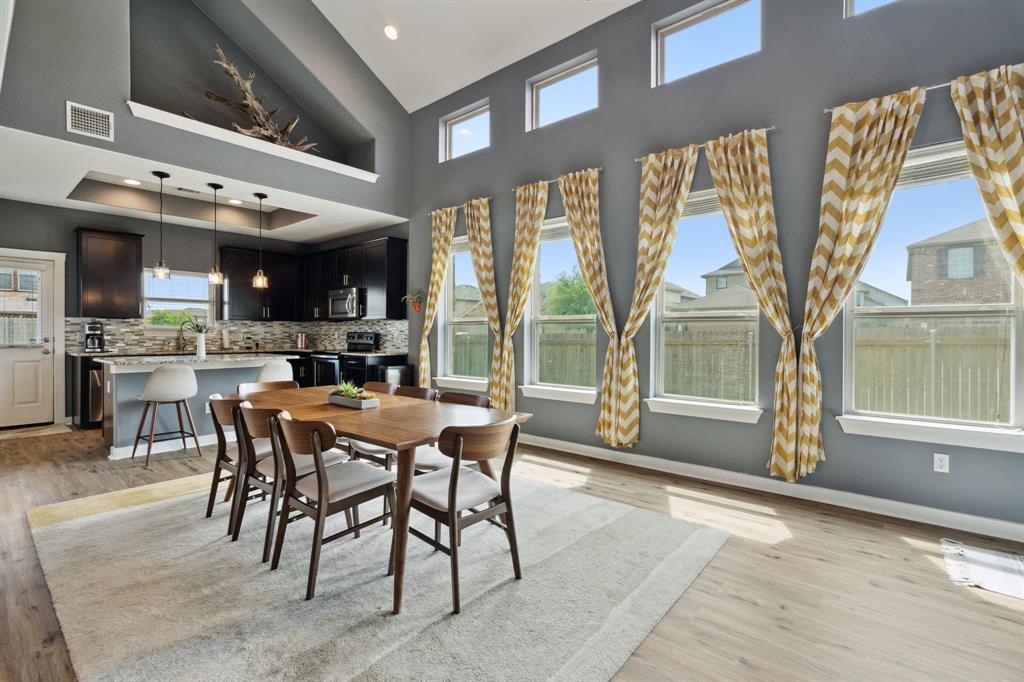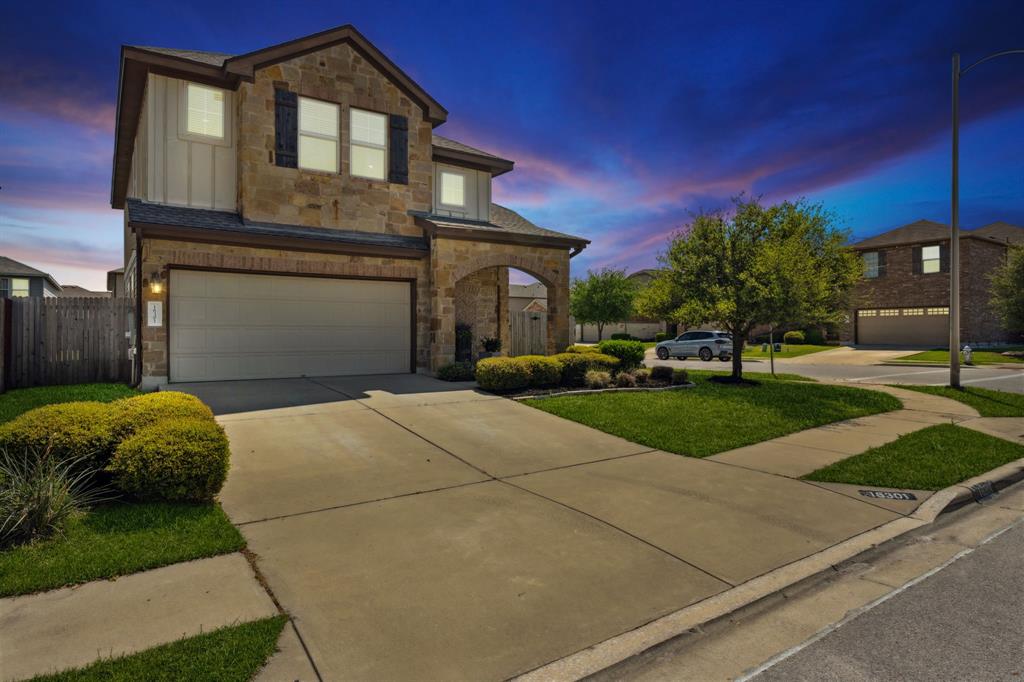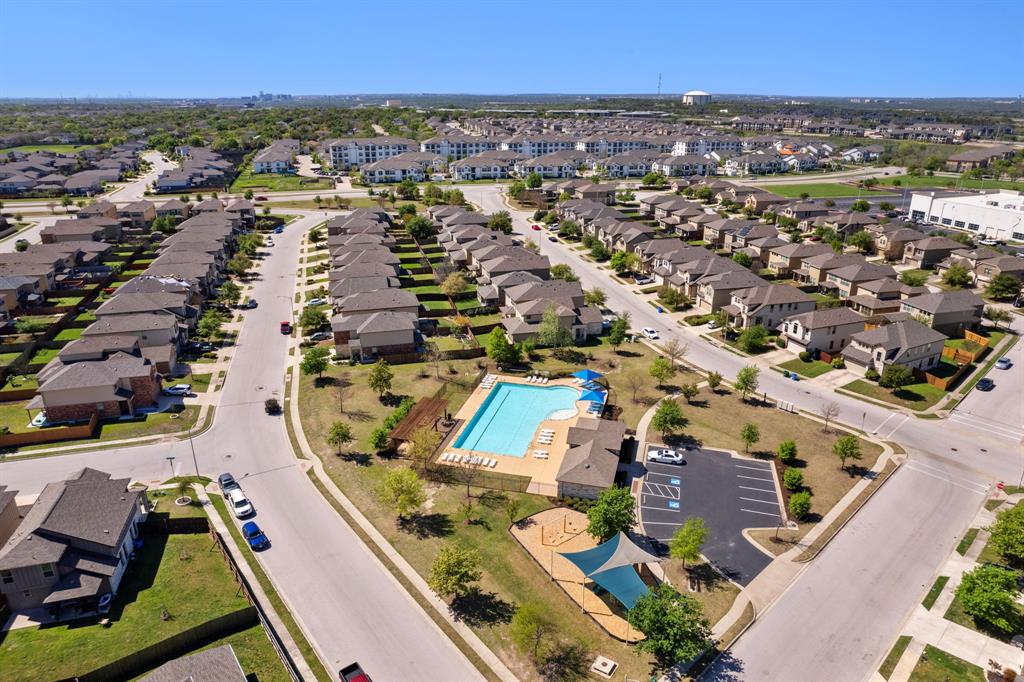Audio narrative 
Description
Gorgeous suburban living in North Austin with Round Rock ISD schools! This well-maintained two-story beauty is situated on an expansive corner lot in the desirable Preston Village community. This vibrant suburban neighborhood offers sidewalks and a lovely amenity center just a few blocks from the home with a sparkling pool, park, and playground. Excellent curb appeal with storybook stone masonry accents and a charming arching entryway, along with lush landscaping and a two-car garage. Inside you will find soaring two story ceilings and recently updated luxury vinyl plank floors. Luminous open concept living with a wall of stacked windows that infuses the home with peaceful natural light. The home chef will love the entertainer’s center island, sleek SS appliances, durable granite countertops, and plentiful kitchen storage with tall 42” upper cabinets. Enjoy a secluded main floor primary suite with updated flooring and a private ensuite bath featuring a spa-like walk-in shower, dual vanity, and walk-in closet. Upstairs you will find a large game room overlooking the main living area with elegant iron balusters lining the hallway to the two secondary bedrooms and full second bath. Awesome outdoor living space with a covered back porch and a spacious fenced-in yard. Plenty of room to play and grow with excellent privacy and lots of evening shade for summer BBQ parties. Very low tax rate (1.52 for 2023). Perfect neighborhood for evening strolls with no busy thru streets and a picturesque pond where you can snap some sunset selfies. Fantastic North Austin location with easy access to I-35, 45 & Mopac. Easy 7-mile commute to the North Austin tech corridor & Domain, and just 16 miles to Downtown Austin. Close by all your shopping needs with retail galore just a few minutes from your door. This is a fantastic time to secure a well-priced, move-in-ready home in this prime North Austin location. Schedule a showing today!
Rooms
Interior
Exterior
Lot information
Financial
Additional information
*Disclaimer: Listing broker's offer of compensation is made only to participants of the MLS where the listing is filed.
View analytics
Total views

Property tax

Cost/Sqft based on tax value
| ---------- | ---------- | ---------- | ---------- |
|---|---|---|---|
| ---------- | ---------- | ---------- | ---------- |
| ---------- | ---------- | ---------- | ---------- |
| ---------- | ---------- | ---------- | ---------- |
| ---------- | ---------- | ---------- | ---------- |
| ---------- | ---------- | ---------- | ---------- |
-------------
| ------------- | ------------- |
| ------------- | ------------- |
| -------------------------- | ------------- |
| -------------------------- | ------------- |
| ------------- | ------------- |
-------------
| ------------- | ------------- |
| ------------- | ------------- |
| ------------- | ------------- |
| ------------- | ------------- |
| ------------- | ------------- |
Down Payment Assistance
Mortgage
Subdivision Facts
-----------------------------------------------------------------------------

----------------------
Schools
School information is computer generated and may not be accurate or current. Buyer must independently verify and confirm enrollment. Please contact the school district to determine the schools to which this property is zoned.
Assigned schools
Nearby schools 
Noise factors

Listing broker
Source
Nearby similar homes for sale
Nearby similar homes for rent
Nearby recently sold homes
16301 McAloon Way, Austin, TX 78728. View photos, map, tax, nearby homes for sale, home values, school info...










































