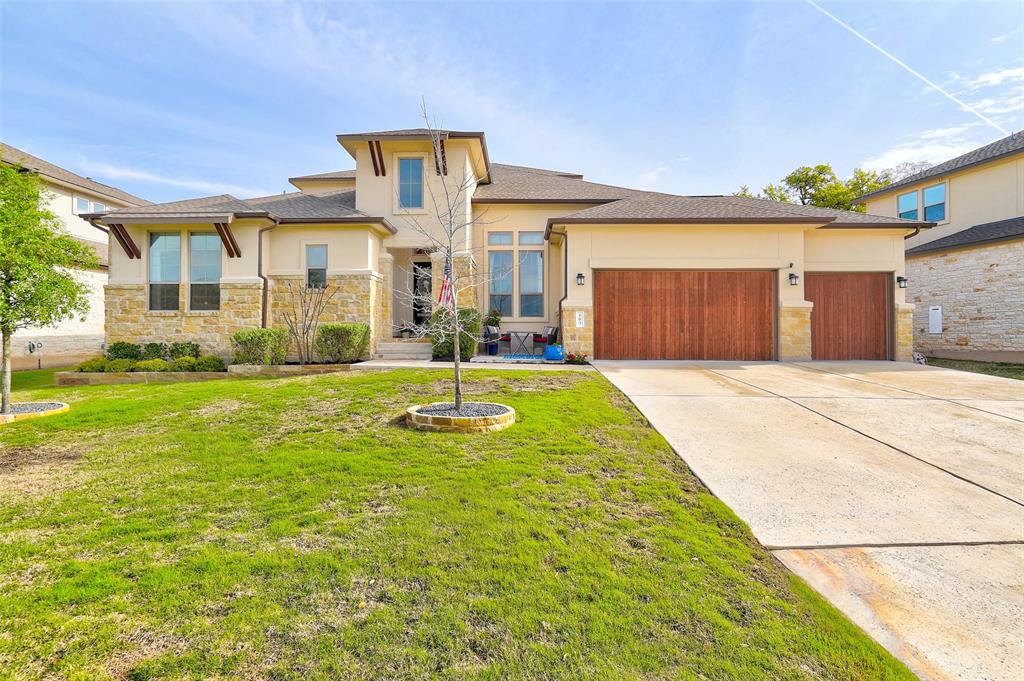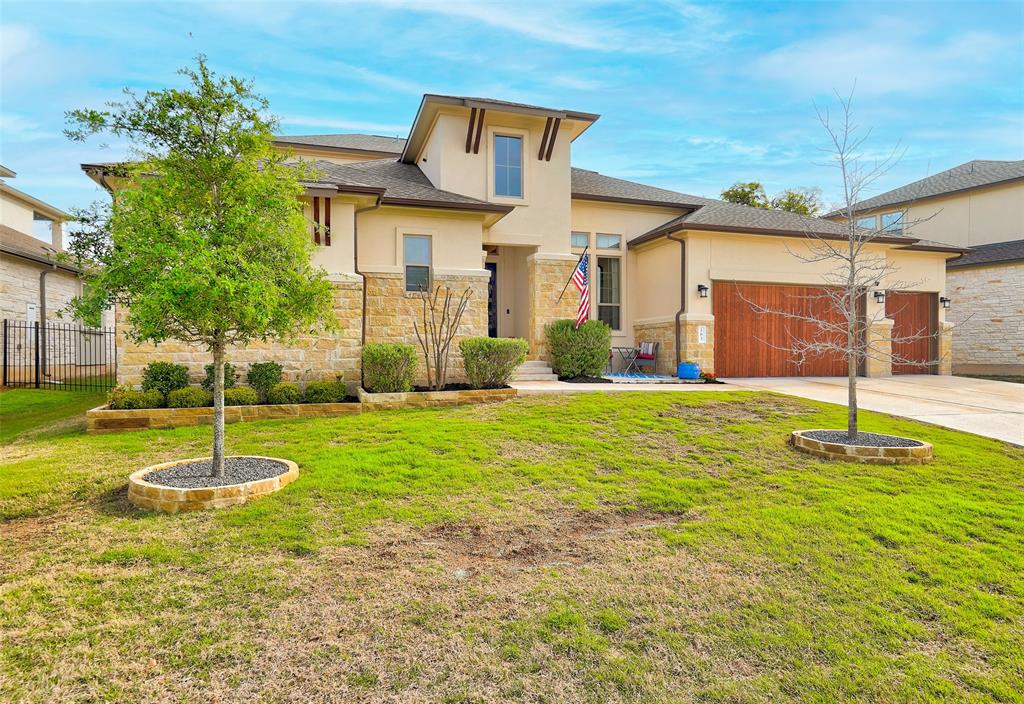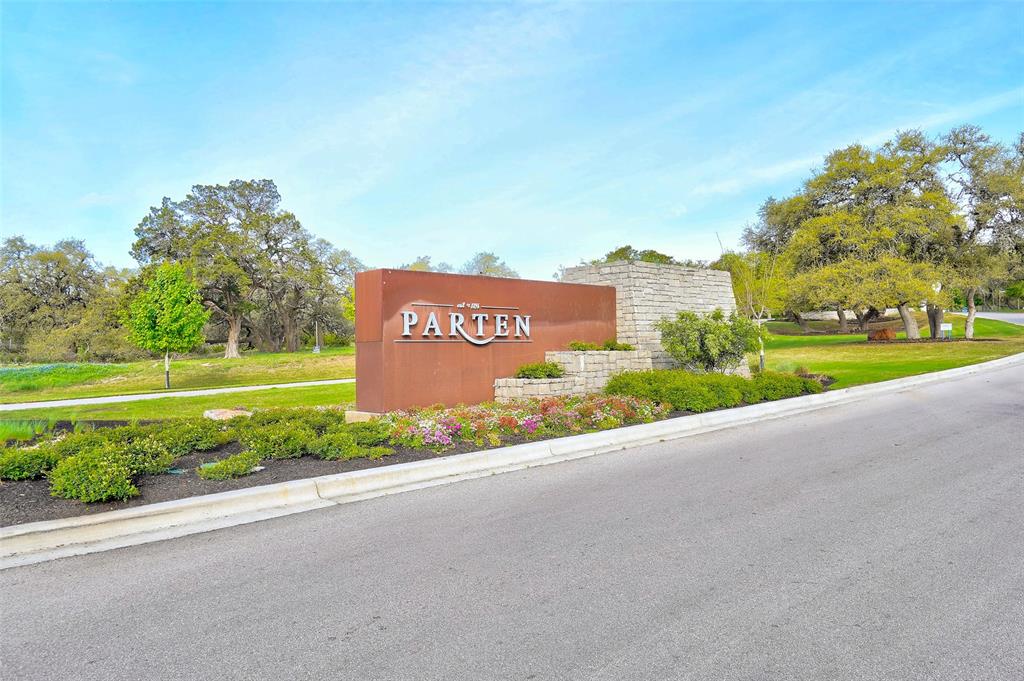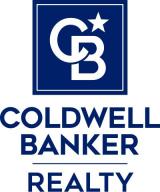Audio narrative 
Description
Welcome to luxury hill country living in prestigious Parten Ranch! Immediately feel at peace in nature in this picturesque neighborhood, yet only minutes from downtown! Gorgeous curb appeal with attractive landscaping and a 3 car garage, this stunning 5/4, 3846 sq ft home includes 2 primary bedrooms located on the main level, perfect for accommodating guests or multi-generational living. An ideal in-law suite awaits, complete with bed/bath, private living area and kitchenette. Step into an impressive open floor plan that exudes luxury with high end finishes throughout including high ceilings, spacious rooms, engineered hardwood flooring and an abundance of natural light. You will immediately be captivated by the private office space that is defined by a custom steel-framed glass wall. This striking architectural feature sets the tone for the entire home's modern elegance. The inviting great room is the heart of the home with a stunning gas fireplace with quartz tile surround, creating a true statement piece. The gourmet kitchen with a showstopping oversized island flows seamlessly into the dining area, perfect for entertaining. Step outside through the wall of glass sliding doors to the cozy screened porch, where you can blend indoor and outdoor living. The fenced backyard offers ample space for a pool and backs to greenbelt! The owner's suite features a spa-like ensuite and massive fully custom walk-in closet that connects to a spacious laundry room. Bedrooms 3 and 4 are generously sized and share a bathroom. Upstairs, a massive bonus room awaits, perfect for gathering friends and family for games or movies, along with an additional bed and bath. Enjoy smart home features, pre-wiring for surround sound, WiFi extender, water softner and 2 tankless water heaters. Parten Ranch is the perfect place to call home with a neighborhood swimming pool, trails, and highly rated Dripping Springs schools. Only 2 stop lights to downtown or the airport exit. Call for a tour today!
Rooms
Interior
Exterior
Lot information
Additional information
*Disclaimer: Listing broker's offer of compensation is made only to participants of the MLS where the listing is filed.
Financial
View analytics
Total views

Property tax

Cost/Sqft based on tax value
| ---------- | ---------- | ---------- | ---------- |
|---|---|---|---|
| ---------- | ---------- | ---------- | ---------- |
| ---------- | ---------- | ---------- | ---------- |
| ---------- | ---------- | ---------- | ---------- |
| ---------- | ---------- | ---------- | ---------- |
| ---------- | ---------- | ---------- | ---------- |
-------------
| ------------- | ------------- |
| ------------- | ------------- |
| -------------------------- | ------------- |
| -------------------------- | ------------- |
| ------------- | ------------- |
-------------
| ------------- | ------------- |
| ------------- | ------------- |
| ------------- | ------------- |
| ------------- | ------------- |
| ------------- | ------------- |
Mortgage
Subdivision Facts
-----------------------------------------------------------------------------

----------------------
Schools
School information is computer generated and may not be accurate or current. Buyer must independently verify and confirm enrollment. Please contact the school district to determine the schools to which this property is zoned.
Assigned schools
Nearby schools 
Source
Nearby similar homes for sale
Nearby similar homes for rent
Nearby recently sold homes
163 PEAR TREE Ln, Austin, TX 78737. View photos, map, tax, nearby homes for sale, home values, school info...











































