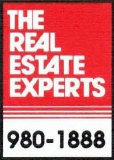Home value comparables
Using a REALTOR is the best way to determine the market price of a home. Start this process by viewing the third-party valuations and then contact a Realtor to determine a reasonable purchase price for a home.
Current Valuations
 |  | 
|
|
AVM Value
$455K
|
AVM Value
$441K
|
AVM Value
$415K
|
|
Value Range
$414K - $496K
|
Value Range
$415K - $467K
|
Value Range
$ 414,710
|
|
Confidence Score
91% Margin of Error*: 9%
|
Confidence Score
96% Margin of Error*: 6%
|
Confidence Score NA
|
Zestimate Home Values are provided by Zillow, Inc. Use is subject to Zillow Terms of Use and are provided as-is, as-available.
Description
Beautiful lakeview home in prestigious Telfair community. Breathtaking lakeview from the flex room/study. Walk to the walking trail with lake and enjoy the beauty and tranquility. Extra room can be used as 3rd bedroom. Zooned to great Fort Bend schools. Minutes from attractions like Town Square, the new performing arts center, Children's museum. Easy access to major highways. Front yard is maintained by HOA and the back yard cost $25 per cut every other week.
Rooms
Interior
Exterior
Lot information
Lease information
Additional information
*Disclaimer: Listing broker's offer of compensation is made only to participants of the MLS where the listing is filed.
Financial
View analytics
Total views

Estimated electricity cost
Schools
School information is computer generated and may not be accurate or current. Buyer must independently verify and confirm enrollment. Please contact the school district to determine the schools to which this property is zoned.
Assigned schools
Nearby schools 
Noise factors

Listing broker
Source
Nearby similar homes for sale
Nearby similar homes for rent
Nearby recently sold homes
1627 Ralston Branch Way, Sugar Land, TX 77479. View photos, map, tax, nearby homes for sale, home values, school info...
View all homes on Ralston Branch






























