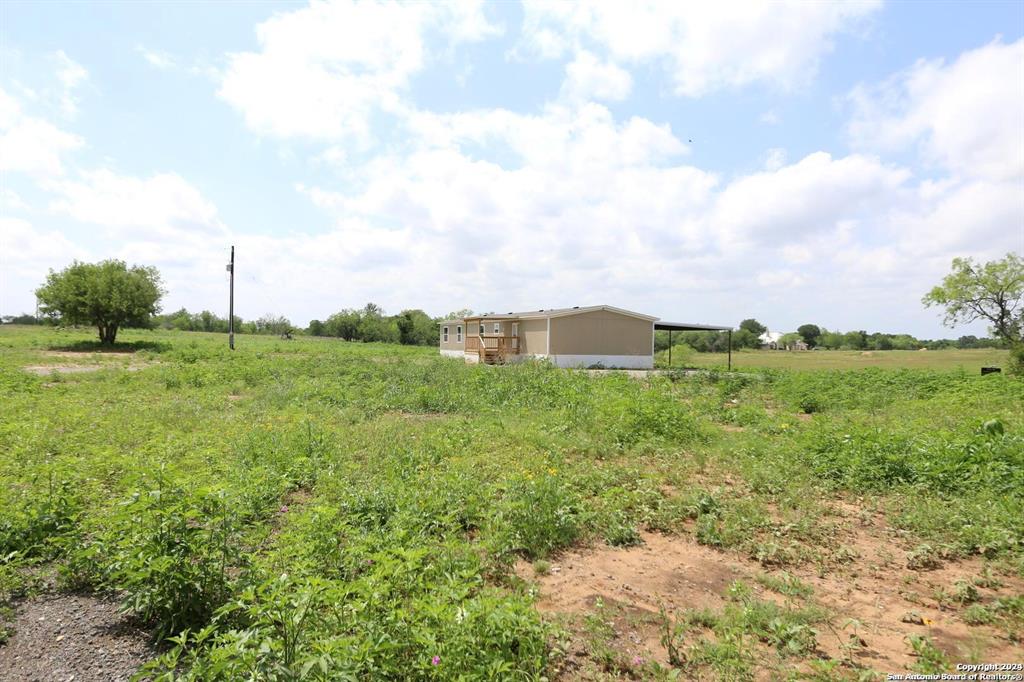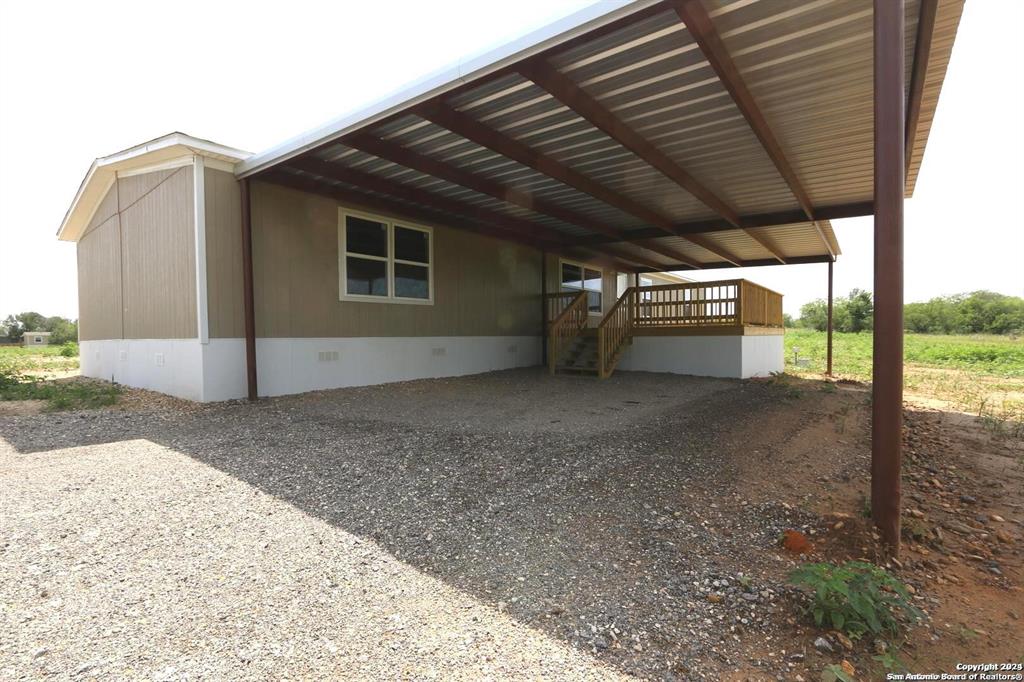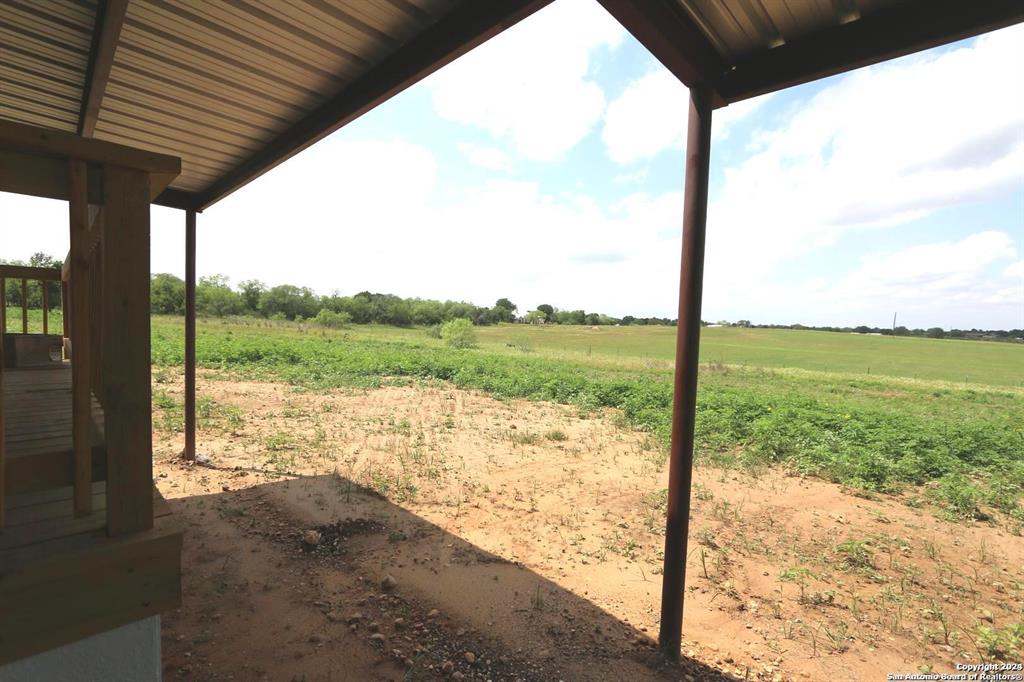Audio narrative 
Description
...Nearly 2200sf 2-YR OLD (5-BD & 3-BA) Clayton Triumph Model Mfdg Hm on **10.1 ACRES** that is Mostly Fenced & Secluded w/Trees & NO RESTRICTIONS Or City Taxes...Newer Aerobic Septic System,Hardi-Board Concrete Type Skirting *FHA/VA Approved Type Foundation w/Engineered Letter* Approx 27x24 Metal Carport,18x16 & 9x8 Covered Porch & Patio,Approx 628' of Paved Road Frontage w/Pipe Fence Entry,No Hoa dues or City taxes & Low 1.6% Tax Rate in the Sought after La Vernia ISD,Guadalupe County..HOME has a Very Open Floorplan w/Vinyl Flooring Thru-Out,Low E Dbl Paine Windows,2-Storm Doors,Nest Thermostat, Island kit w/frig,2-Living Areas,Split Bd plan w/13x8 Bathroom w/Lg Walk in closet,The other 4-BD's ALL have Walk-in closets,14x7 Utility Rm w/Outside Access to the Covered side entry Covered Porch,GVEC Elect Co,Spring Hill Water Co,Call 4 Detailed packet of info to include floorplan/tax info/survey plat and Possible Comp's of What homes like this are selling for in the area...***COUNTRY LIV
Exterior
Interior
Lot information
Financial
Additional information
*Disclaimer: Listing broker's offer of compensation is made only to participants of the MLS where the listing is filed.
View analytics
Total views

Down Payment Assistance
Mortgage
Subdivision Facts
-----------------------------------------------------------------------------

----------------------
Schools
School information is computer generated and may not be accurate or current. Buyer must independently verify and confirm enrollment. Please contact the school district to determine the schools to which this property is zoned.
Assigned schools
Nearby schools 
Source
Nearby similar homes for sale
Nearby similar homes for rent
Nearby recently sold homes
1616 BLUE CREEK RD, La Vernia, TX 78121. View photos, map, tax, nearby homes for sale, home values, school info...
View all homes on BLUE CREEK RD

















































