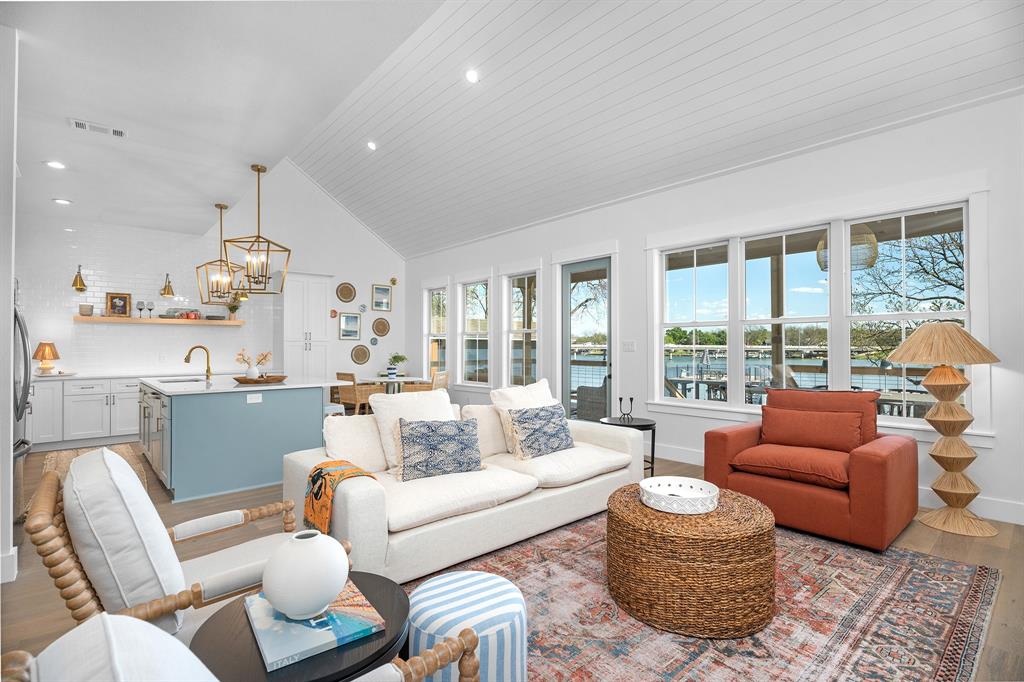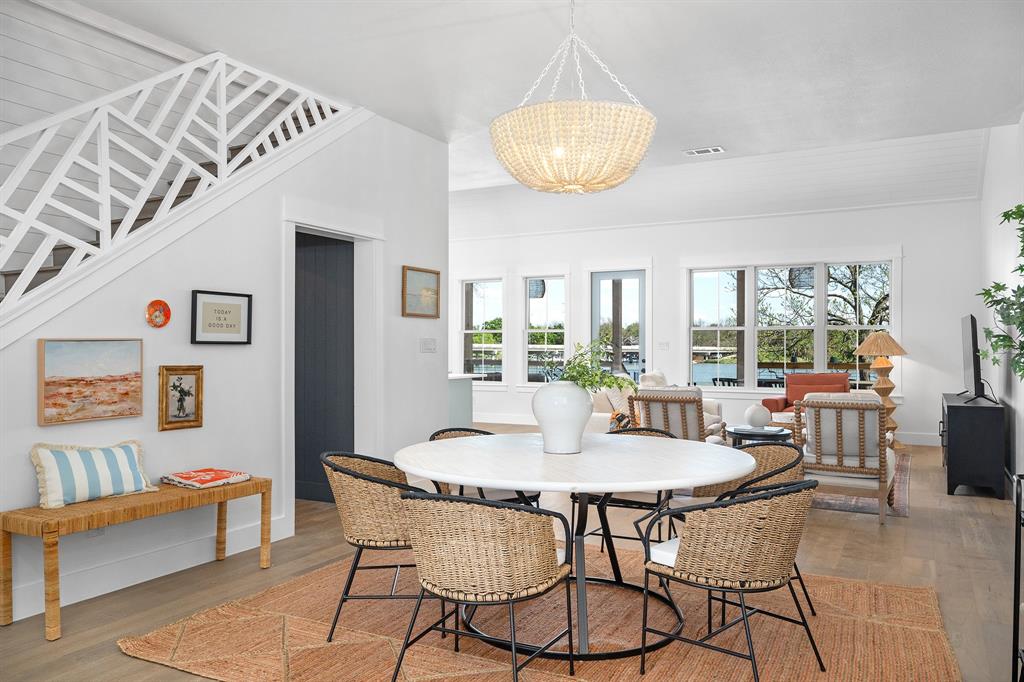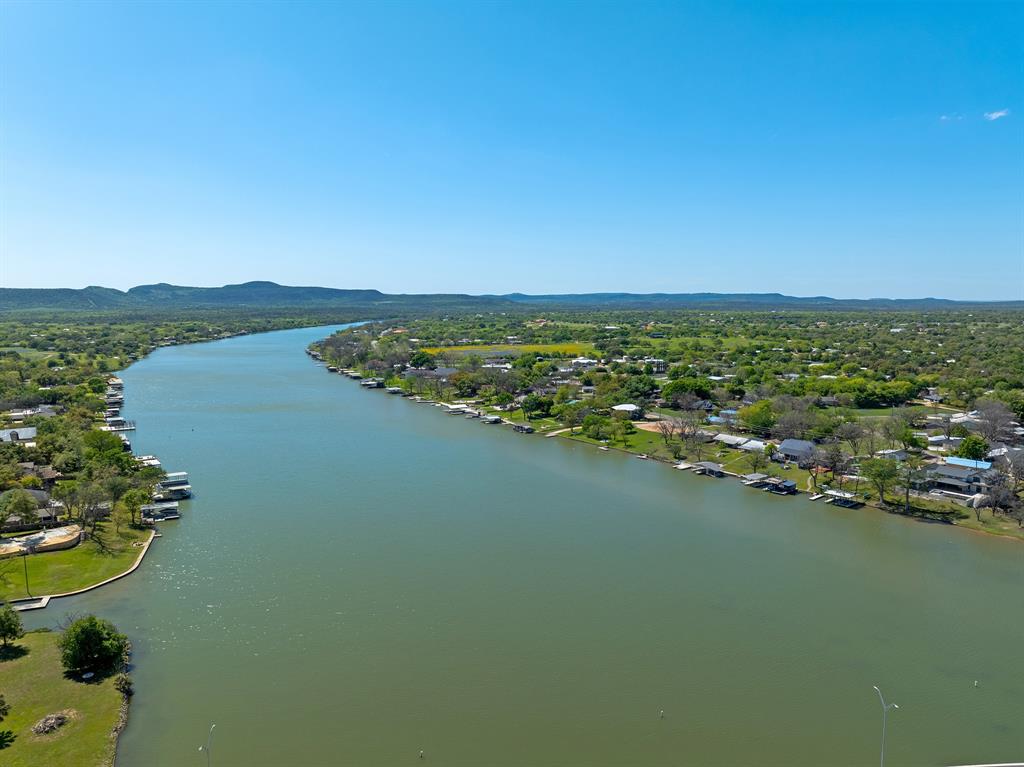Audio narrative 
Description
This stunning home has undergone a complete down-to-the-studs remodel, offering a seamless blend of casual luxury and lake house charm. Whether you seek a short-term rental investment or a weekend getaway, this lakeside haven, sold furnished, presents a rare opportunity to indulge in the ultimate lakefront lifestyle. Nestled on an open waterfront lot with Southeast Exposure, this 2600sf+ home boasts 3 bedrooms, 3 bathrooms, a study/mudroom, and a bunk room, a large laundry room, and 2 living spaces. The expansive covered patio provides the perfect setting to savor breathtaking sunsets and panoramic lake views. Upon entering, you'll be captivated by the foyer and the stunning lake vista through the wall-to-wall windows. High vaulted ceilings with Tongue and Groove accents in the living room and minimum 10-foot ceiling heights with 8-foot doors throughout create an airy ambiance. Every detail has been meticulously attended to, from the custom German Schmear masonry skirt to the designer paint, wallpaper, and tile choices. Step outside to discover the lakeside amenities, including a boat dock with an electric lift, a lakeside patio/pier/sundeck, a sidewalk, and a firepit. Enjoy the lakeside lifestyle with swimming, boating, and the best seat in the house for the Kingsland fireworks. Conveniently located near local shopping and amenities, this home offers the perfect balance of tranquility and accessibility. Don't miss the chance to make this exquisite property your own. House NEVER flooded.
Interior
Exterior
Rooms
Lot information
View analytics
Total views

Property tax

Cost/Sqft based on tax value
| ---------- | ---------- | ---------- | ---------- |
|---|---|---|---|
| ---------- | ---------- | ---------- | ---------- |
| ---------- | ---------- | ---------- | ---------- |
| ---------- | ---------- | ---------- | ---------- |
| ---------- | ---------- | ---------- | ---------- |
| ---------- | ---------- | ---------- | ---------- |
-------------
| ------------- | ------------- |
| ------------- | ------------- |
| -------------------------- | ------------- |
| -------------------------- | ------------- |
| ------------- | ------------- |
-------------
| ------------- | ------------- |
| ------------- | ------------- |
| ------------- | ------------- |
| ------------- | ------------- |
| ------------- | ------------- |
Mortgage
Subdivision Facts
-----------------------------------------------------------------------------

----------------------
Schools
School information is computer generated and may not be accurate or current. Buyer must independently verify and confirm enrollment. Please contact the school district to determine the schools to which this property is zoned.
Assigned schools
Nearby schools 
Source
Nearby similar homes for sale
Nearby similar homes for rent
Nearby recently sold homes
1612 Bluebonnet Ln, Kingsland, TX 78639. View photos, map, tax, nearby homes for sale, home values, school info...









































