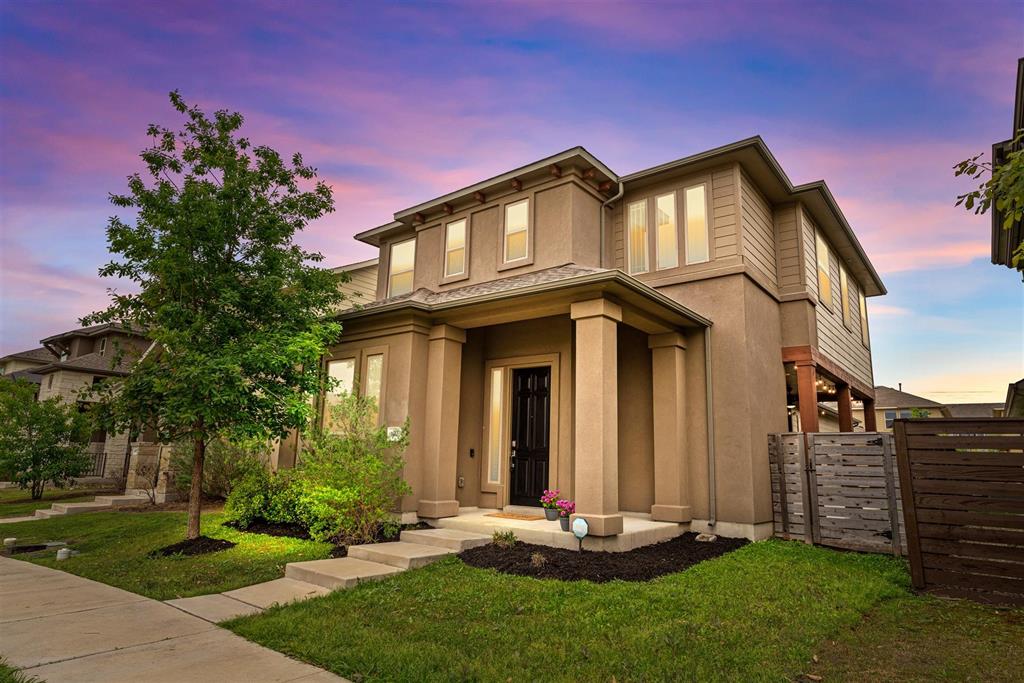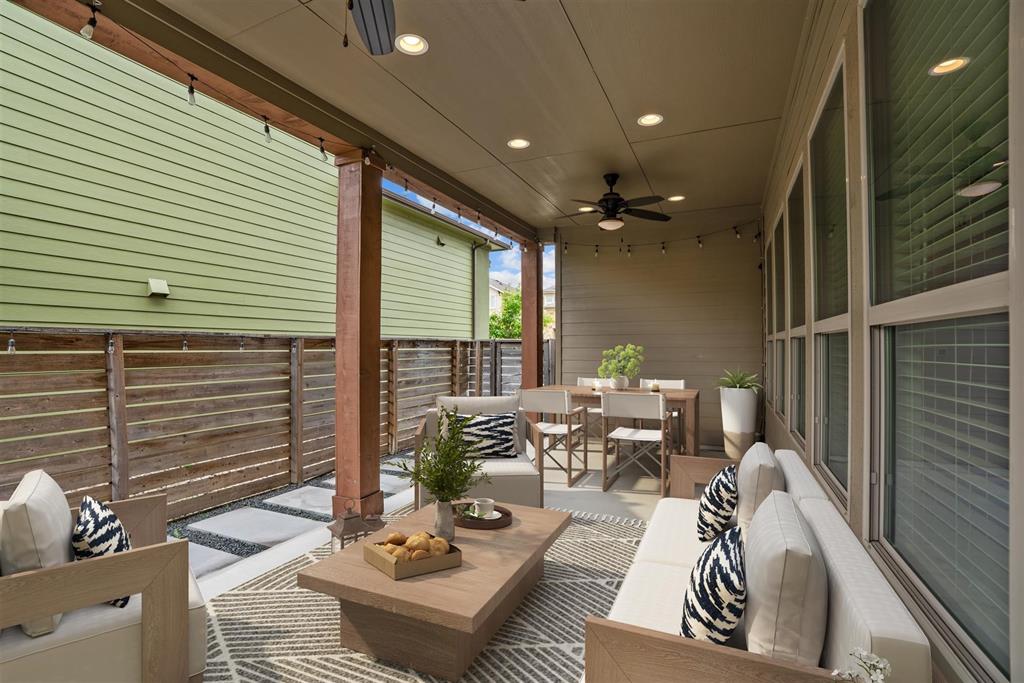Audio narrative 
Description
Incredible financing available w/up to $7500 c/c and $10,000 down payment assistance. Must use specific lender and income limits. Discover the perfect blend of convenience and charm in this exquisite neighborhood, nestled just 5 miles from the vibrant heart of downtown Austin. Experience the pulsating energy of Rainey Street's nightlife and the eclectic entertainment district along Congress Avenue, all just a stone's throw away. With the airport a mere 3 miles away, traveling in and out of town is quick and easy. Immerse yourself in the trendy ambiance of the nearby Riverside strip, boasting an array of chic restaurants, inviting bars, delightful shopping spots, and lush parks, all within easy walking distance. Step inside to find 4 large bedrooms and 3 full baths with high ceilings, inviting recessed lighting, sleek granite countertops, and an open floorplan that seamlessly blends functionality with style. Flooded with natural light through numerous windows, this home exudes warmth and hospitality. Relax and unwind in the tranquil ambiance of the covered front and back patios, offering the perfect setting for entertaining guests or enjoying precious family moments. Embrace the allure of this captivating neighborhood, where every day brings new opportunities for enjoyment and relaxation. Private 2 car garage conveniently located in the back alley entrance. Welcome home to your perfect oasis of comfort and convenience
Interior
Exterior
Rooms
Lot information
Financial
Additional information
*Disclaimer: Listing broker's offer of compensation is made only to participants of the MLS where the listing is filed.
View analytics
Total views

Property tax

Cost/Sqft based on tax value
| ---------- | ---------- | ---------- | ---------- |
|---|---|---|---|
| ---------- | ---------- | ---------- | ---------- |
| ---------- | ---------- | ---------- | ---------- |
| ---------- | ---------- | ---------- | ---------- |
| ---------- | ---------- | ---------- | ---------- |
| ---------- | ---------- | ---------- | ---------- |
-------------
| ------------- | ------------- |
| ------------- | ------------- |
| -------------------------- | ------------- |
| -------------------------- | ------------- |
| ------------- | ------------- |
-------------
| ------------- | ------------- |
| ------------- | ------------- |
| ------------- | ------------- |
| ------------- | ------------- |
| ------------- | ------------- |
Down Payment Assistance
Mortgage
Subdivision Facts
-----------------------------------------------------------------------------

----------------------
Schools
School information is computer generated and may not be accurate or current. Buyer must independently verify and confirm enrollment. Please contact the school district to determine the schools to which this property is zoned.
Assigned schools
Nearby schools 
Noise factors

Listing broker
Source
Nearby similar homes for sale
Nearby similar homes for rent
Nearby recently sold homes
1611 Arcilla St, Austin, TX 78741. View photos, map, tax, nearby homes for sale, home values, school info...






























