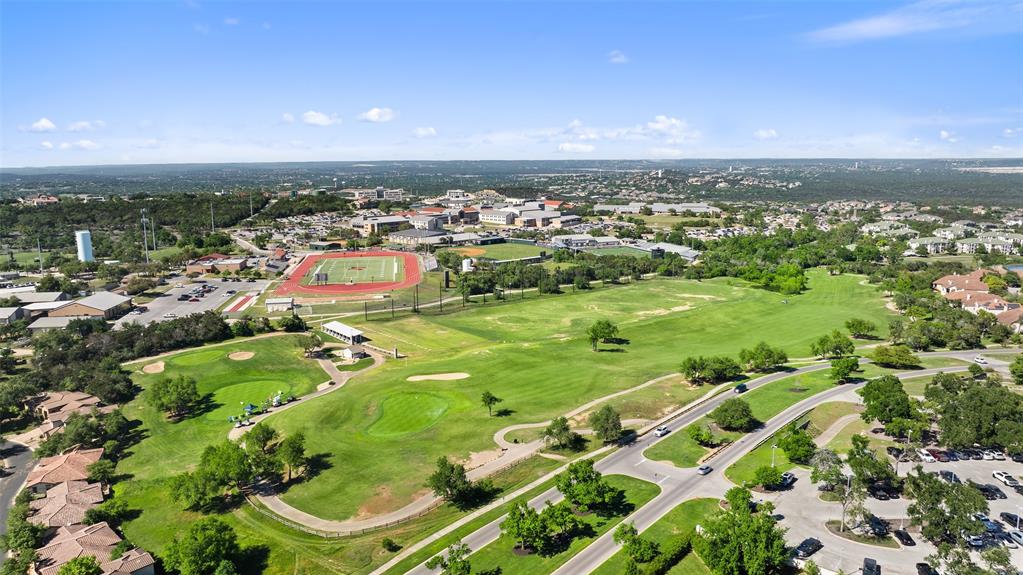Audio narrative 

Description
Experience the pinnacle of Hill Country living in this beautiful 3-bedroom, 3-bath residence in the highly desirable Canyonside at Falconhead community. Constructed in 2016, this home spans 2234 sqft, featuring a floor plan that masterfully balances modern luxury with everyday functionality. Situated on a peaceful cul-de-sac and adjoining a lush greenbelt, privacy and picturesque views are guaranteed. This property shines with ample natural light, streaming through large windows outfitted with advanced Lutron blinds for ultimate privacy and ambiance. The heart of the home is the living room, complete with a stunning fireplace, creating a cozy and inviting atmosphere. The spacious master suite offers a luxurious retreat, accompanied by en-suite bathrooms in every bedroom to ensure comfort and convenience for all. Designed for both sustainability and savings, this home is equipped with solar panels, reducing energy costs and environmental impact. The office space provides a perfect setup for remote work or creative endeavors. Additionally, homeowners will enjoy access to the community's exclusive pool and clubhouse, ideal for relaxation or social gatherings. Located just a stone's throw from Falconhead Golf Course, Hill Country Galleria, and Lake Travis, and within the esteemed Lake Travis ISD, this home offers a lifestyle filled with leisure and ease. It's an ideal lock-and-leave option for those seeking a secure, stylish, and low-maintenance living environment. Embrace the opportunity to own a slice of Austin’s finest real estate. Contact us today for a viewing and see for yourself why this home isn't just a place to live—it's a lifestyle.
Rooms
Interior
Exterior
Lot information
Additional information
*Disclaimer: Listing broker's offer of compensation is made only to participants of the MLS where the listing is filed.
Financial
View analytics
Total views

Property tax

Cost/Sqft based on tax value
| ---------- | ---------- | ---------- | ---------- |
|---|---|---|---|
| ---------- | ---------- | ---------- | ---------- |
| ---------- | ---------- | ---------- | ---------- |
| ---------- | ---------- | ---------- | ---------- |
| ---------- | ---------- | ---------- | ---------- |
| ---------- | ---------- | ---------- | ---------- |
-------------
| ------------- | ------------- |
| ------------- | ------------- |
| -------------------------- | ------------- |
| -------------------------- | ------------- |
| ------------- | ------------- |
-------------
| ------------- | ------------- |
| ------------- | ------------- |
| ------------- | ------------- |
| ------------- | ------------- |
| ------------- | ------------- |
Down Payment Assistance
Mortgage
Subdivision Facts
-----------------------------------------------------------------------------

----------------------
Schools
School information is computer generated and may not be accurate or current. Buyer must independently verify and confirm enrollment. Please contact the school district to determine the schools to which this property is zoned.
Assigned schools
Nearby schools 
Noise factors

Source
Nearby similar homes for sale
Nearby similar homes for rent
Nearby recently sold homes
16101 Shady Nest Ct #41, Austin, TX 78738. View photos, map, tax, nearby homes for sale, home values, school info...










































