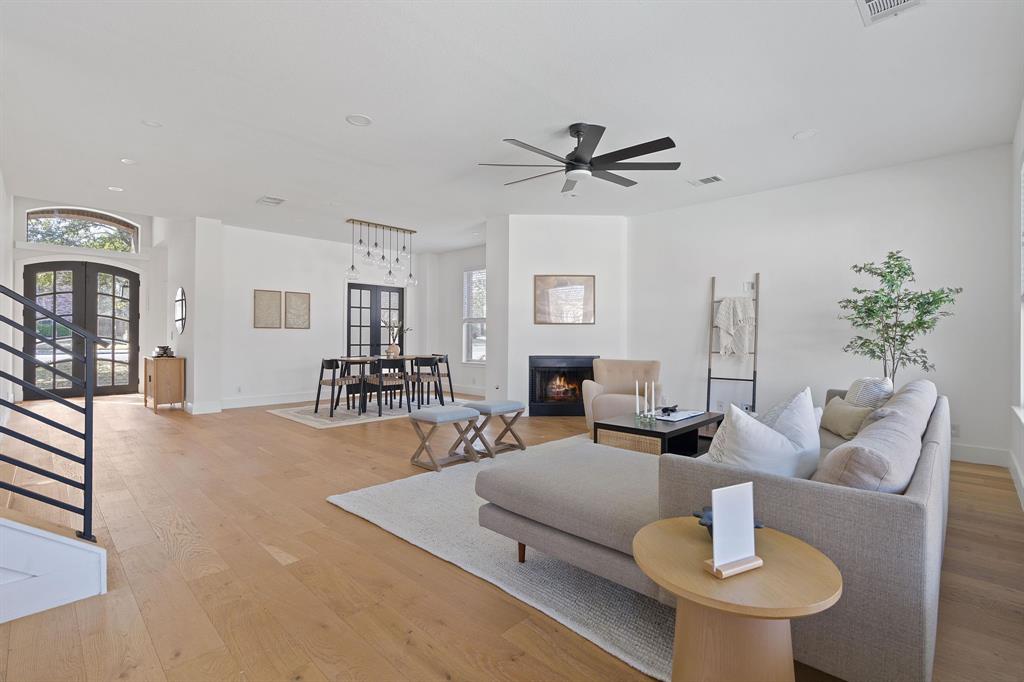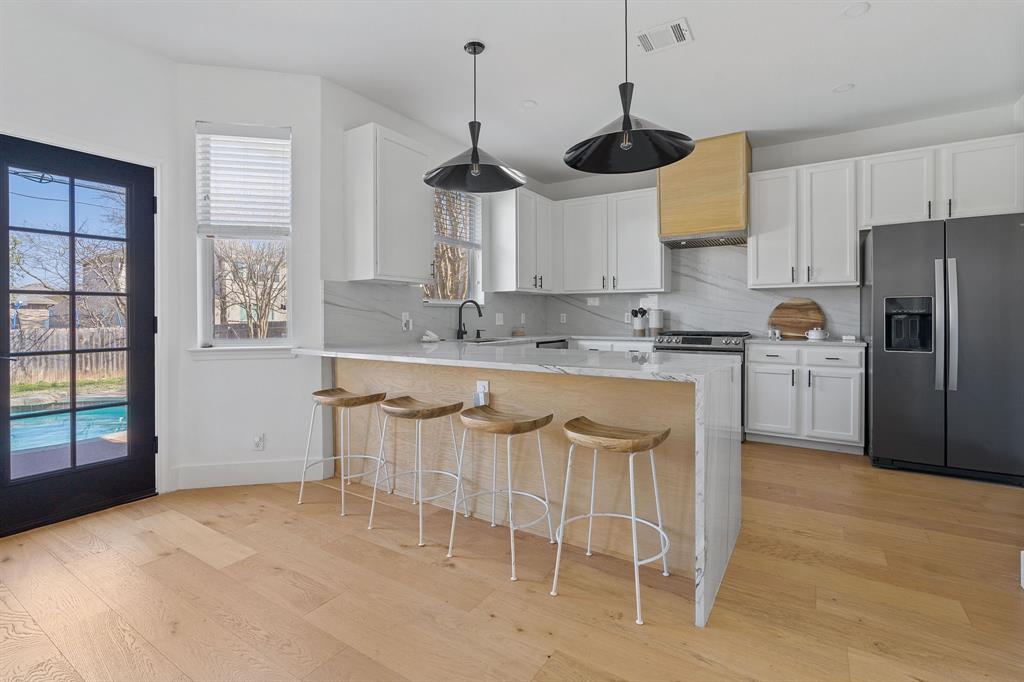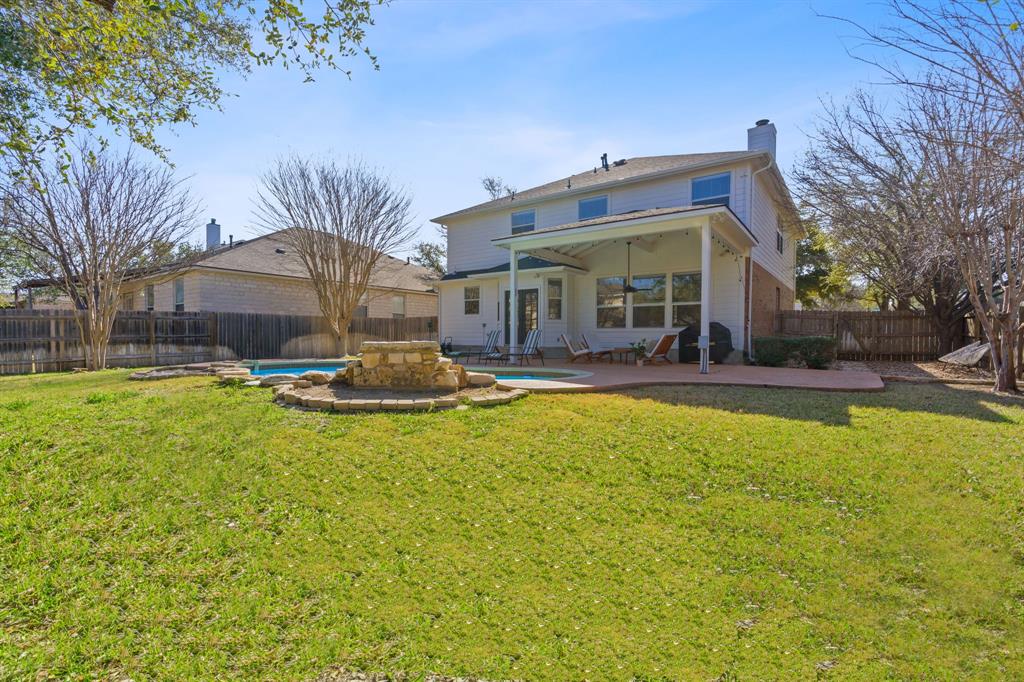Audio narrative 
Description
This extensively renovated two-story residence stands prominently on an oversized corner lot, featuring am outdoor oasis with incredible pool and spa. Step inside through the impressive double doors, and you'll find yourself in a chic oasis that's been meticulously crafted in every detail. Recent updates include a brand new roof, white oak hardwood floors, contemporary light fixtures, refined baseboards, a sleek horizontal wrought-iron railing, and the home is wired to hook up a generator. The kitchen is a true masterpiece, showcasing a quartz countertop with an exquisite waterfall finish, a custom hood vent, and recently upgraded appliances. A dedicated office on the main level provides a perfect work-from-home space. The second floor offers an oversized 2nd living area, complementing the spaciousness of the home. The large primary bedroom is a retreat in itself, leading to a fully updated primary bath featuring a frameless shower, a luxurious soaking tub, updated tile, and a stylish medicine cabinet. The massive walk-in closet is thoughtfully designed with built-ins for optimal organization.Step outside into the backyard, a genuine oasis adorned with crepe myrtles along the perimeter, a generous pool, and ample green grass for outdoor play. The large covered patio, complete with a new fan, offers a perfect escape from the sun. This residence feeds into the highly regarded Round Rock ISD schools. Nearby amenities include a plethora of public parks, the prestigious Avery Ranch Golf Club, and popular dining options such as the Domain, Moonshine Grill, Z’Tejas, and more. Enjoy seamless connectivity to the best of Austin with easy access to HWY 183, I-35 & MoPac. Don't miss the opportunity to experience this extraordinary home; schedule a showing today and make it yours! To access disclosures and other details about this property, go to: https://wkf.ms/3v6Y2GJ
Interior
Exterior
Rooms
Lot information
Additional information
*Disclaimer: Listing broker's offer of compensation is made only to participants of the MLS where the listing is filed.
Financial
View analytics
Total views

Property tax

Cost/Sqft based on tax value
| ---------- | ---------- | ---------- | ---------- |
|---|---|---|---|
| ---------- | ---------- | ---------- | ---------- |
| ---------- | ---------- | ---------- | ---------- |
| ---------- | ---------- | ---------- | ---------- |
| ---------- | ---------- | ---------- | ---------- |
| ---------- | ---------- | ---------- | ---------- |
-------------
| ------------- | ------------- |
| ------------- | ------------- |
| -------------------------- | ------------- |
| -------------------------- | ------------- |
| ------------- | ------------- |
-------------
| ------------- | ------------- |
| ------------- | ------------- |
| ------------- | ------------- |
| ------------- | ------------- |
| ------------- | ------------- |
Down Payment Assistance
Mortgage
Subdivision Facts
-----------------------------------------------------------------------------

----------------------
Schools
School information is computer generated and may not be accurate or current. Buyer must independently verify and confirm enrollment. Please contact the school district to determine the schools to which this property is zoned.
Assigned schools
Nearby schools 
Noise factors

Source
Nearby similar homes for sale
Nearby similar homes for rent
Nearby recently sold homes
16100 Braesgate Dr, Austin, TX 78717. View photos, map, tax, nearby homes for sale, home values, school info...





























