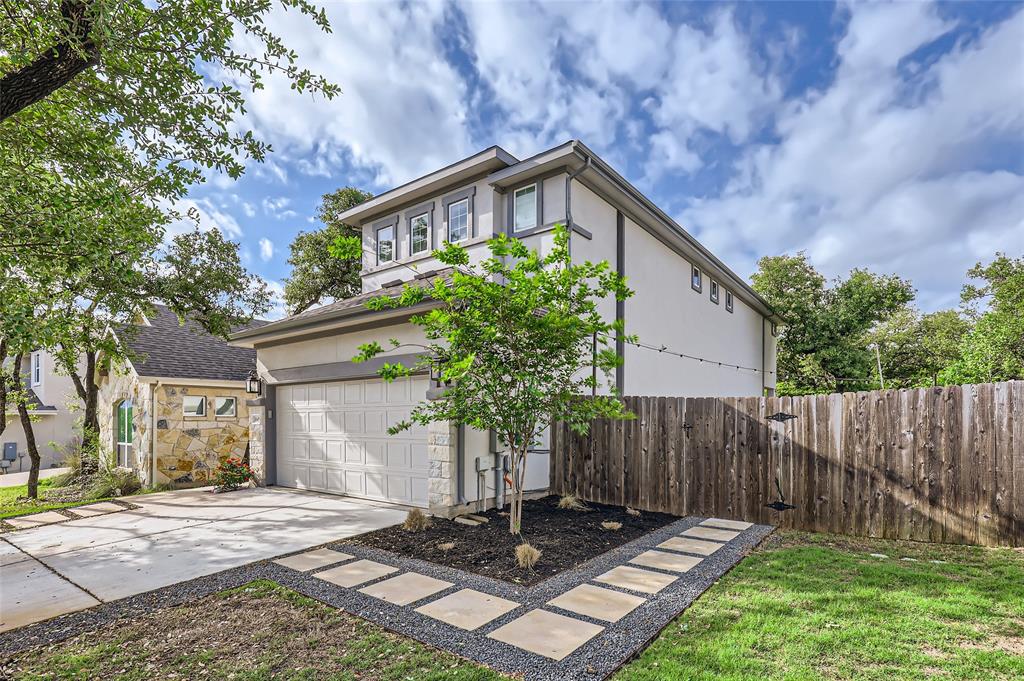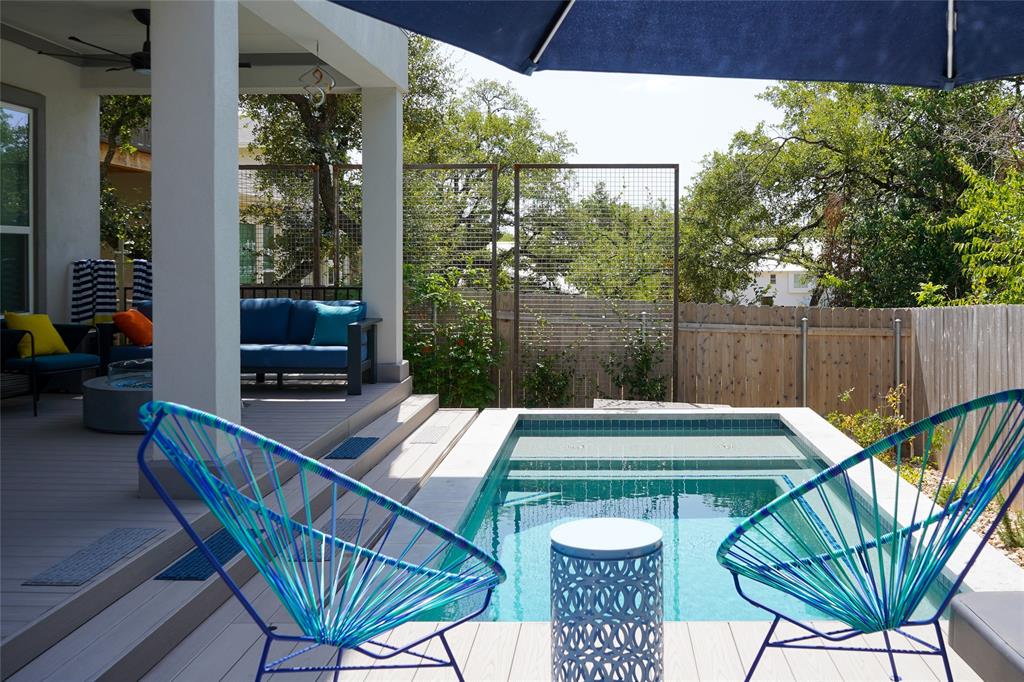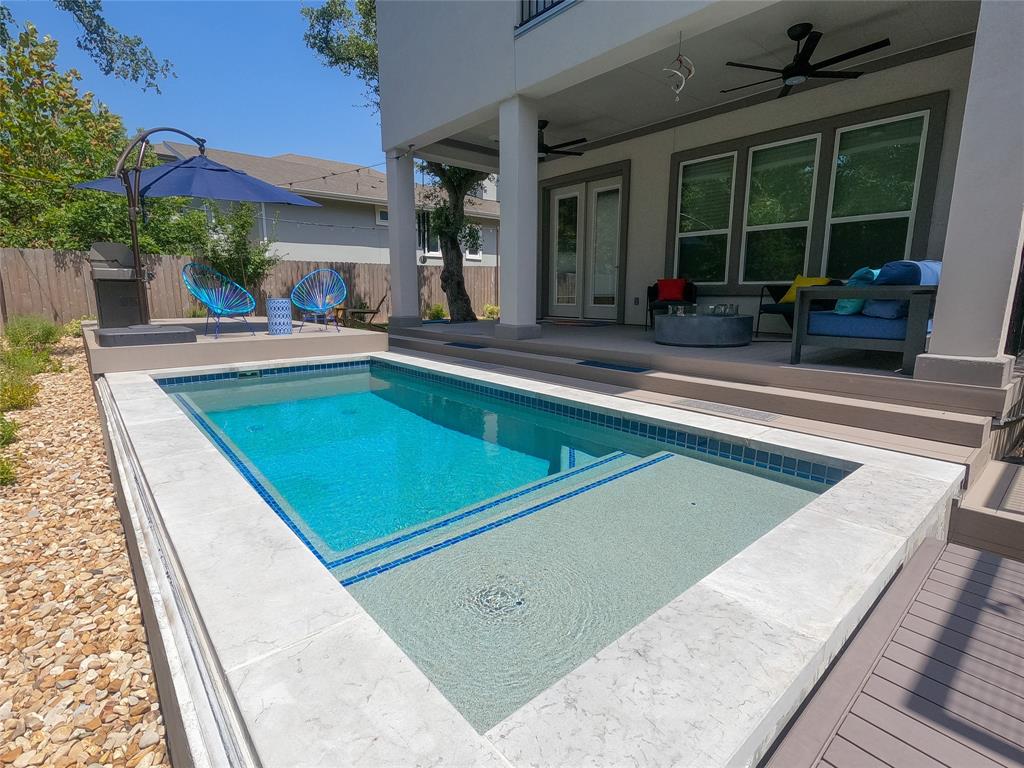Audio narrative 
Description
Must see home with all the upgraded features that you are looking for and has a pool! This house is totally ready for those HOT Austin summers! This 3 bedroom 2.5 bath home has all the built in cabinets you will need, centralized media and network closet, almost all the smart things you can imagine needing and wanting for the techies out there (switches, light bulbs, fans, Rainbird irrigation, blinds, garage door opener, locks, pool pump and lights, mini split, thermostats, etc!), in- ceiling speakers, in ceiling ethernet for WiFi, patio gas line, laundry room plumbed for sink, 50 Amp EV outlet, generator hookup, backyard designed with artificial turf for easy maintenance and includes a small shuffleboard court with tangs and pucks, covered patio off living, and patio off master on 2nd floor. The pool also has a cover that is a deck that easily rolled over the pool when you want the extra entertaining space OR rolled to the side to be used as a deck for the pool. No wasted space at all! There is also an upstairs sitting area and all bedrooms come with good size walk in closets. Hardwoods and tile only. No carpet. What are you waiting for? Come see it today! To operate pool cover see this video: https://www.youtube.com/watch?si=bVS8pxdRc550F-K3&v=v-ekb4hkpas&feature=youtu.be
Interior
Exterior
Rooms
Lot information
View analytics
Total views

Property tax

Cost/Sqft based on tax value
| ---------- | ---------- | ---------- | ---------- |
|---|---|---|---|
| ---------- | ---------- | ---------- | ---------- |
| ---------- | ---------- | ---------- | ---------- |
| ---------- | ---------- | ---------- | ---------- |
| ---------- | ---------- | ---------- | ---------- |
| ---------- | ---------- | ---------- | ---------- |
-------------
| ------------- | ------------- |
| ------------- | ------------- |
| -------------------------- | ------------- |
| -------------------------- | ------------- |
| ------------- | ------------- |
-------------
| ------------- | ------------- |
| ------------- | ------------- |
| ------------- | ------------- |
| ------------- | ------------- |
| ------------- | ------------- |
Down Payment Assistance
Mortgage
Subdivision Facts
-----------------------------------------------------------------------------

----------------------
Schools
School information is computer generated and may not be accurate or current. Buyer must independently verify and confirm enrollment. Please contact the school district to determine the schools to which this property is zoned.
Assigned schools
Nearby schools 
Noise factors

Source
Nearby similar homes for sale
Nearby similar homes for rent
Nearby recently sold homes
1609 Woodwind Ln, Austin, TX 78758. View photos, map, tax, nearby homes for sale, home values, school info...































