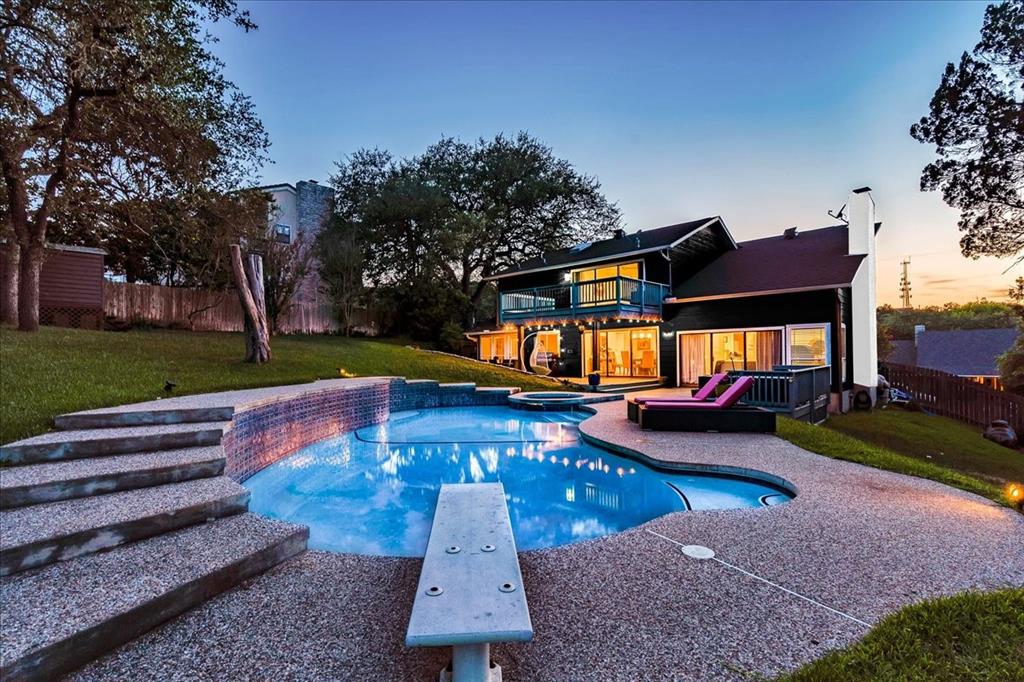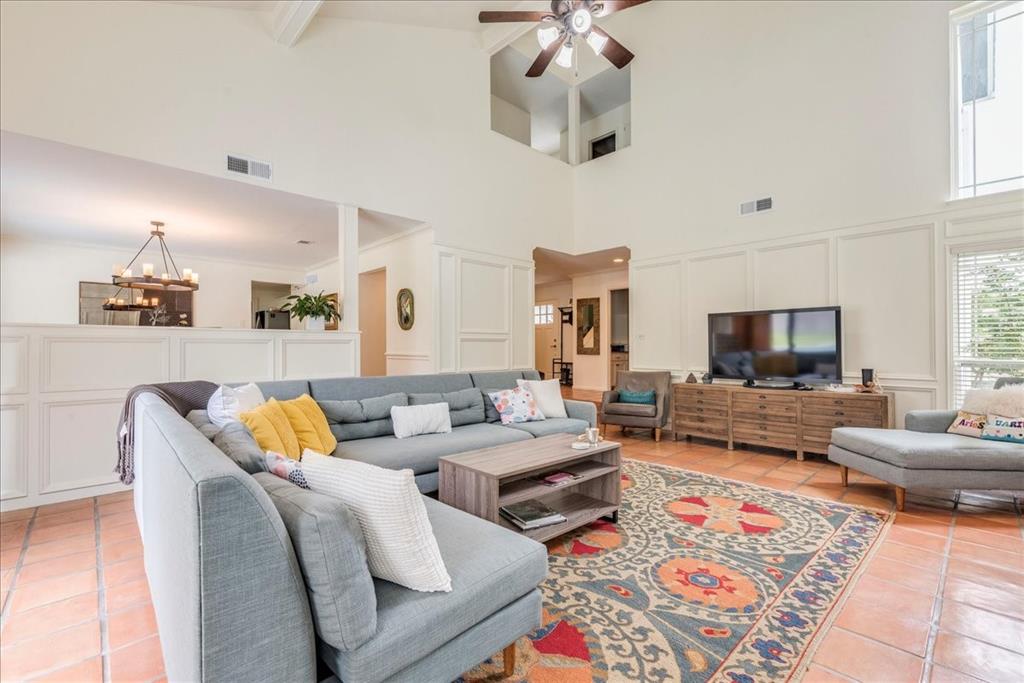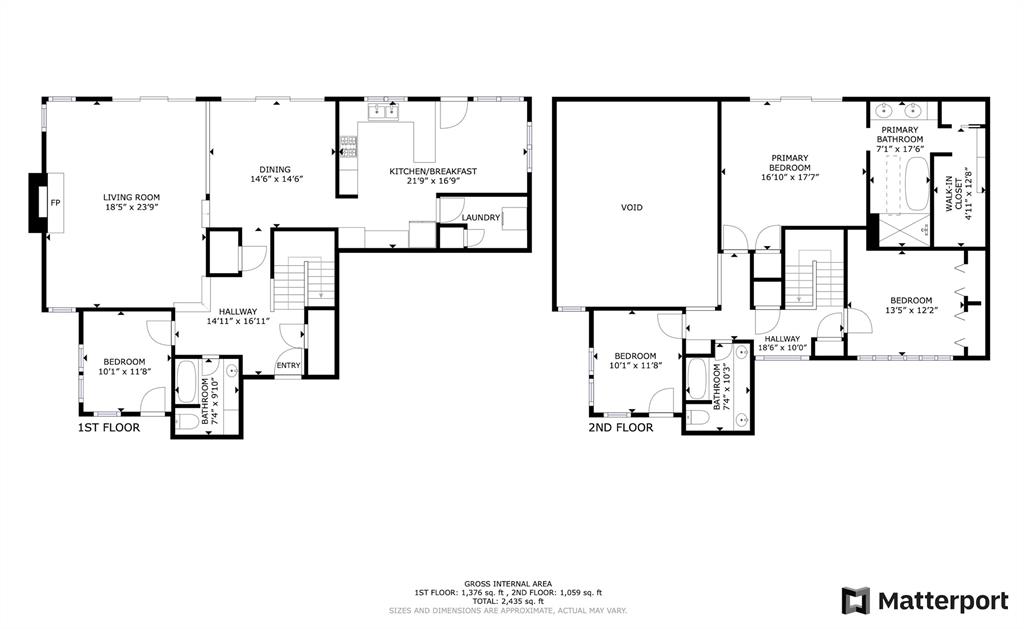Audio narrative 

Description
Your opportunity for a Westlake address with central Austin lifestyle! Prime Westlake location in highly sought Woods of Westlake! Small pocket neighborhood within Eanes ISD - STELLAR school rankings! This home has been lovingly updated and features a spa like master bath, deck off the master bedroom, in-ground pool, large covered patio and much more! This home is great for entertaining and daily living and is located in a fantastic spot within the neighborhood! Stroll down to Barton Creek Hiking Greenbelt- Hill Of Life trail entrance then jump into your private oasis pool, the house is perfect for recreation and entertaining. Climate controlled/finished out garage area can be left as storage/extra living/rec area or easily transformed back into a garage. So close to Westlake High, Barton Creek Square/Mall, major shopping, Trader Joe's, HEB, major roads and great access to downtown, Zilker Park & Barton Springs! Neighborhood participates in a voluntary owners association where they have a private FB group and help each other when needed. Permit parking within neighborhood because of public access to trail head on Scottish Woods.
Interior
Exterior
Rooms
Lot information
Additional information
*Disclaimer: Listing broker's offer of compensation is made only to participants of the MLS where the listing is filed.
View analytics
Total views

Property tax

Cost/Sqft based on tax value
| ---------- | ---------- | ---------- | ---------- |
|---|---|---|---|
| ---------- | ---------- | ---------- | ---------- |
| ---------- | ---------- | ---------- | ---------- |
| ---------- | ---------- | ---------- | ---------- |
| ---------- | ---------- | ---------- | ---------- |
| ---------- | ---------- | ---------- | ---------- |
-------------
| ------------- | ------------- |
| ------------- | ------------- |
| -------------------------- | ------------- |
| -------------------------- | ------------- |
| ------------- | ------------- |
-------------
| ------------- | ------------- |
| ------------- | ------------- |
| ------------- | ------------- |
| ------------- | ------------- |
| ------------- | ------------- |
Mortgage
Subdivision Facts
-----------------------------------------------------------------------------

----------------------
Schools
School information is computer generated and may not be accurate or current. Buyer must independently verify and confirm enrollment. Please contact the school district to determine the schools to which this property is zoned.
Assigned schools
Nearby schools 
Noise factors

Listing broker
Source
Nearby similar homes for sale
Nearby similar homes for rent
Nearby recently sold homes
1603 Surrey Hill Dr, Austin, TX 78746. View photos, map, tax, nearby homes for sale, home values, school info...








































