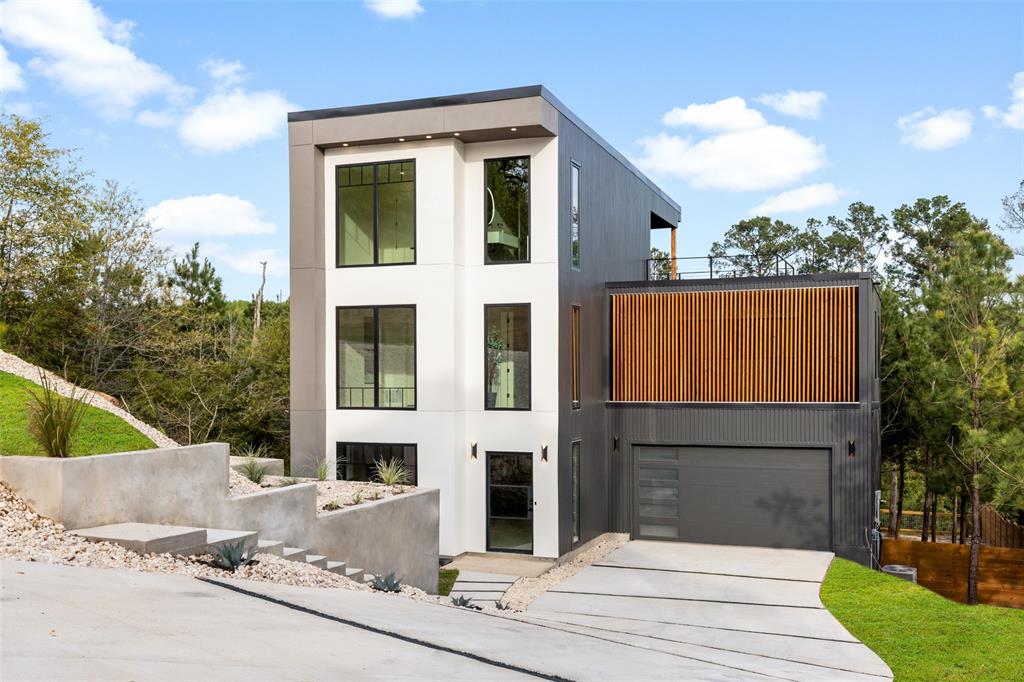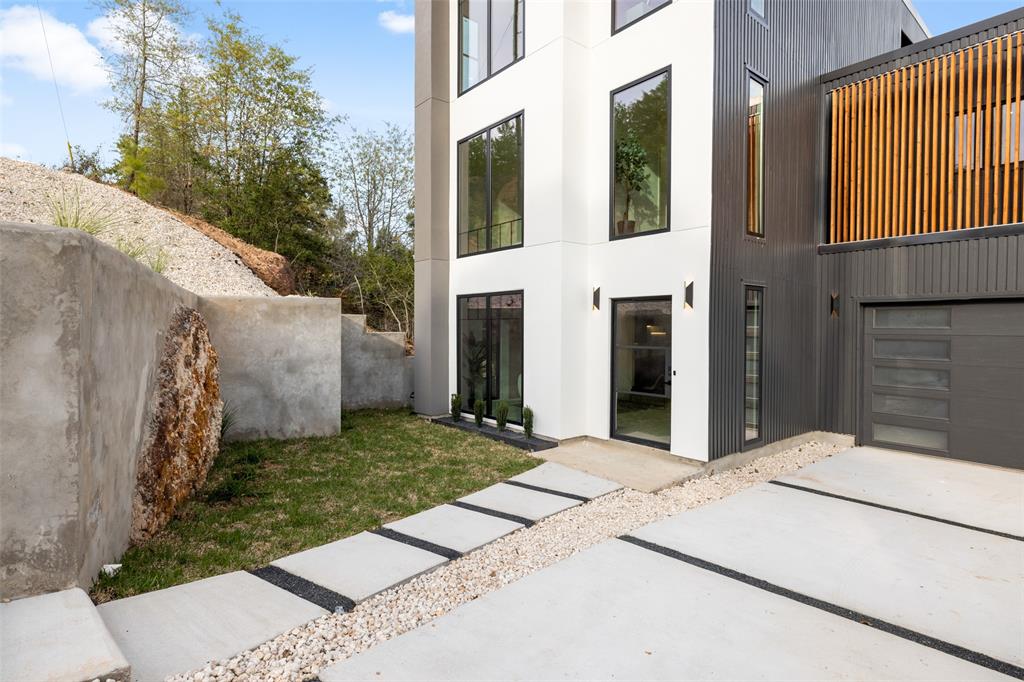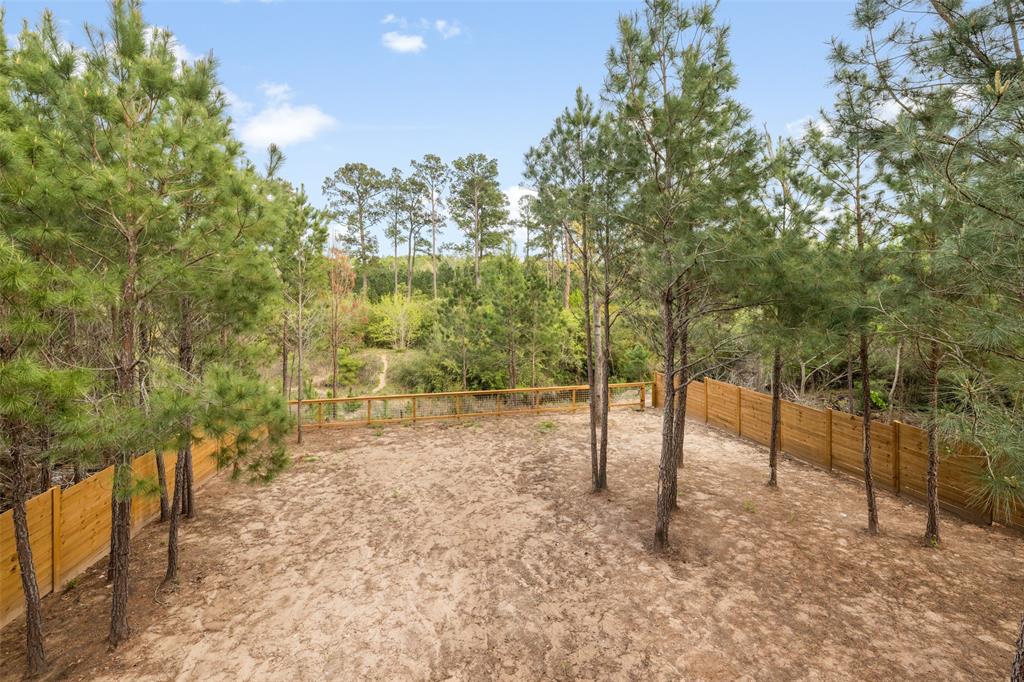Audio narrative 
Description
** OPEN HOUSE SAT & SUN | April 6-7 | 12PM - 4PM ** Nestled on a spacious .34-acre lot, this modern masterpiece is a true gem. As you enter, you are greeted by the stunning engineered white oak hardwood floors that flow throughout the home, adding a touch of elegance. The chef's dream kitchen is equipped with custom cabinets, LEDs, and large sliding windows that overlook the lush turf decks, expansive backyard, and serene wet creek. The waterfall stairwell with LEDs ascends to the second story, creating a magical ambiance. The large master bedroom boasts ample space and features generous closets for all your storage needs. The master bathroom is a luxurious retreat with two showers, his and hers toilets, and breathtaking views of the beautiful surroundings through the large windows. Each bathroom in the house is designed with plaster finishes that evoke the essence of Tulum, creating a serene and relaxing atmosphere. The third-story offers breathtaking views where you can unwind and enjoy cocktails at the wet bar. With spray foam insulation throughout, this home is energy-efficient and environmentally friendly. The large garage provides ample space for your vehicles and storage needs. Outside, the large backyard is perfect for hosting family events and gatherings, making it an ideal space for creating lasting memories. This home truly offers the perfect blend of modern luxury and natural beauty.
Rooms
Interior
Exterior
Lot information
Additional information
*Disclaimer: Listing broker's offer of compensation is made only to participants of the MLS where the listing is filed.
View analytics
Total views

Down Payment Assistance
Mortgage
Subdivision Facts
-----------------------------------------------------------------------------

----------------------
Schools
School information is computer generated and may not be accurate or current. Buyer must independently verify and confirm enrollment. Please contact the school district to determine the schools to which this property is zoned.
Assigned schools
Nearby schools 
Noise factors

Listing broker
Source
Nearby similar homes for sale
Nearby similar homes for rent
Nearby recently sold homes
160 Mamalu Dr, Bastrop, TX 78602. View photos, map, tax, nearby homes for sale, home values, school info...





































