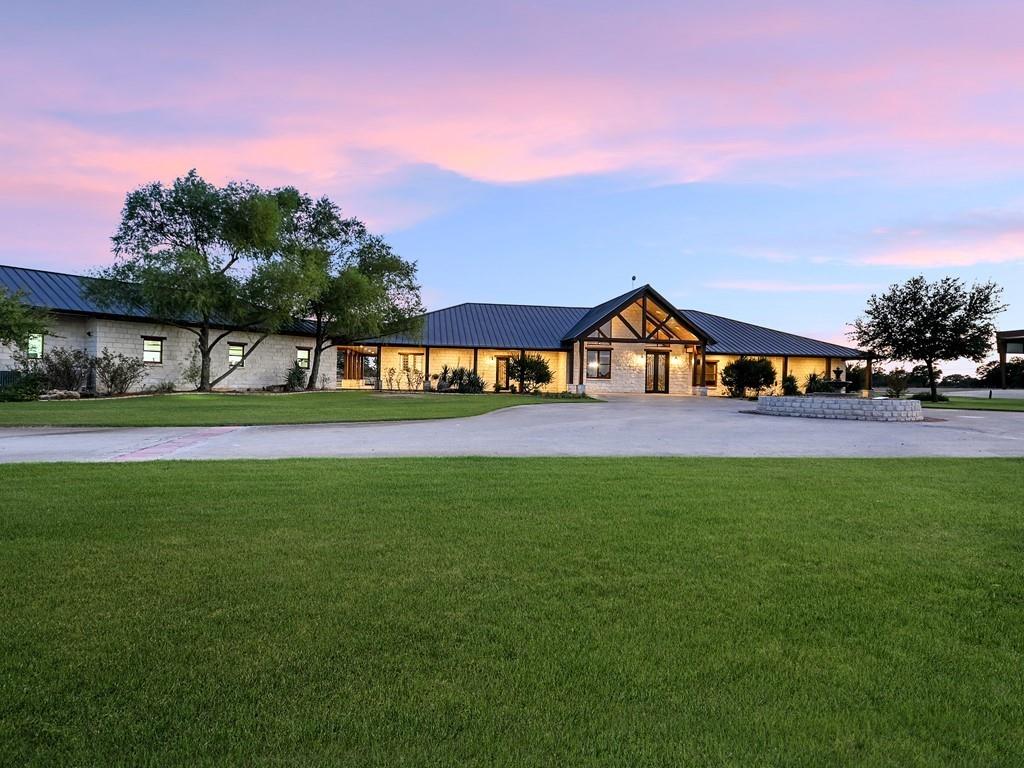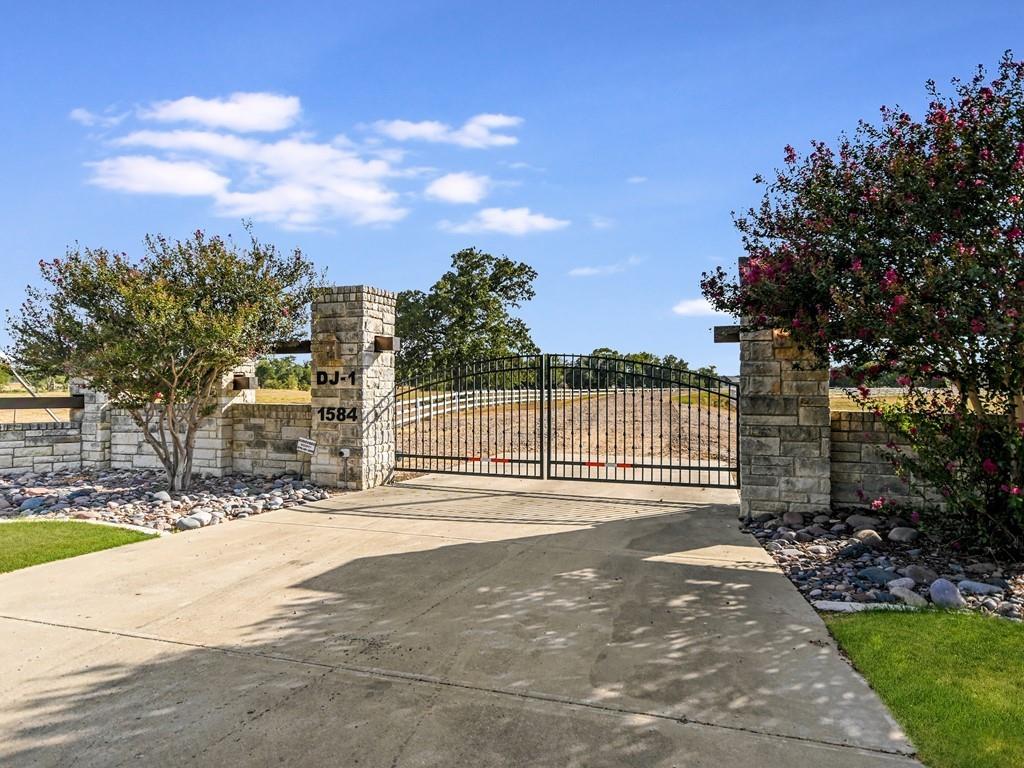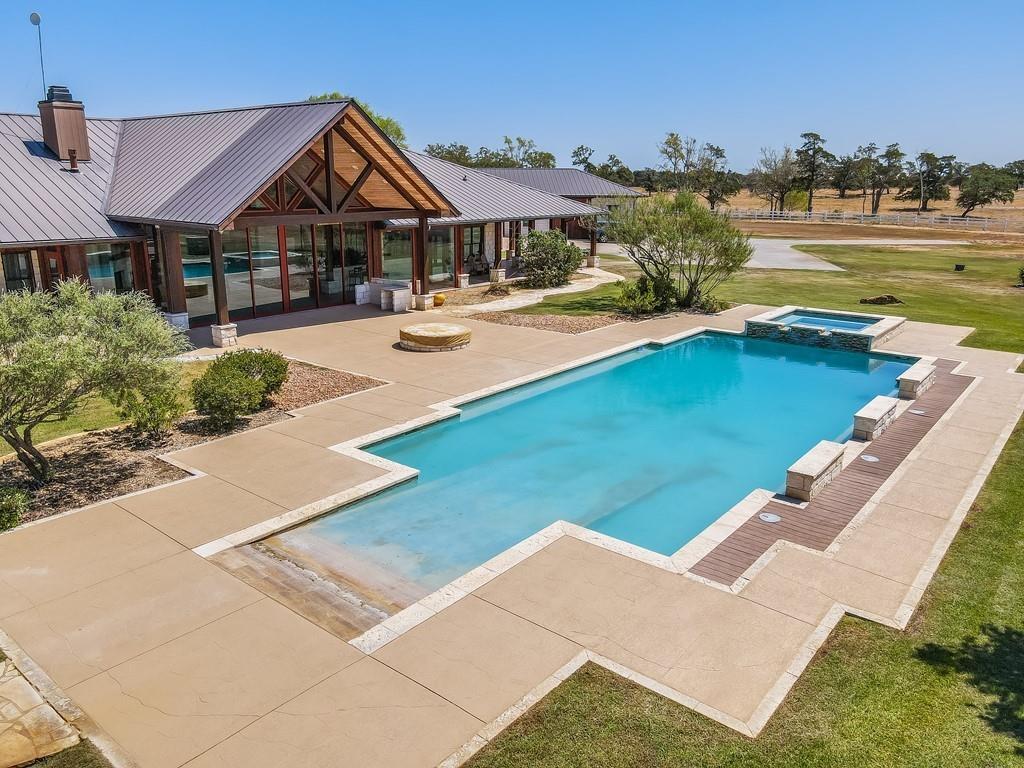Audio narrative 
Description
Nestled on approximately ~108 acres of picturesque landscape, this exceptional ranch property offers a harmonious blend of luxury and functionality. The one story main house, spanning ~7,200 square feet, boasts 3 bedrooms and 4 bathrooms, providing ample space for comfortable living and entertainment. Additionally, a spacious ~2000 square foot guest house with 2 bedrooms and 2 bathrooms, along with a garage-shop apartment featuring 1 bedroom and 1 bathroom, ensure accommodations for family and friends. Outdoor amenities abound, including a refreshing pool, a generously sized 60 by 180 steel building covering over 10,000 square feet, and a convenient helicopter pad. The property's natural beauty is further accentuated by a 3.5-acre stock pond and a serene dock with seating, offering moments of tranquility. Thoughtful details such as 4 custom-built cattle guards and 4 cattle watering tanks showcase its suitability for ranching. This unique property offers endless possibilities and is a must see! Great for a corporate retreat, treatment center, or family ranchSituated in close proximity to the charming town of Round Top, and between Austin and Houston, this property stands as an idyllic ranch retreat that seamlessly combines elegance with rural living. *Buyer to independently verify all information such as square footage, acreage, restrictions, exemptions, schools, taxes, etc.
Interior
Exterior
Rooms
Lot information
View analytics
Total views

Property tax

Cost/Sqft based on tax value
| ---------- | ---------- | ---------- | ---------- |
|---|---|---|---|
| ---------- | ---------- | ---------- | ---------- |
| ---------- | ---------- | ---------- | ---------- |
| ---------- | ---------- | ---------- | ---------- |
| ---------- | ---------- | ---------- | ---------- |
| ---------- | ---------- | ---------- | ---------- |
-------------
| ------------- | ------------- |
| ------------- | ------------- |
| -------------------------- | ------------- |
| -------------------------- | ------------- |
| ------------- | ------------- |
-------------
| ------------- | ------------- |
| ------------- | ------------- |
| ------------- | ------------- |
| ------------- | ------------- |
| ------------- | ------------- |
Mortgage
Subdivision Facts
-----------------------------------------------------------------------------

----------------------
Schools
School information is computer generated and may not be accurate or current. Buyer must independently verify and confirm enrollment. Please contact the school district to determine the schools to which this property is zoned.
Assigned schools
Nearby schools 
Source
Nearby similar homes for sale
Nearby similar homes for rent
Nearby recently sold homes
1584 County Road 226 Rd, Giddings, TX 78942. View photos, map, tax, nearby homes for sale, home values, school info...









































