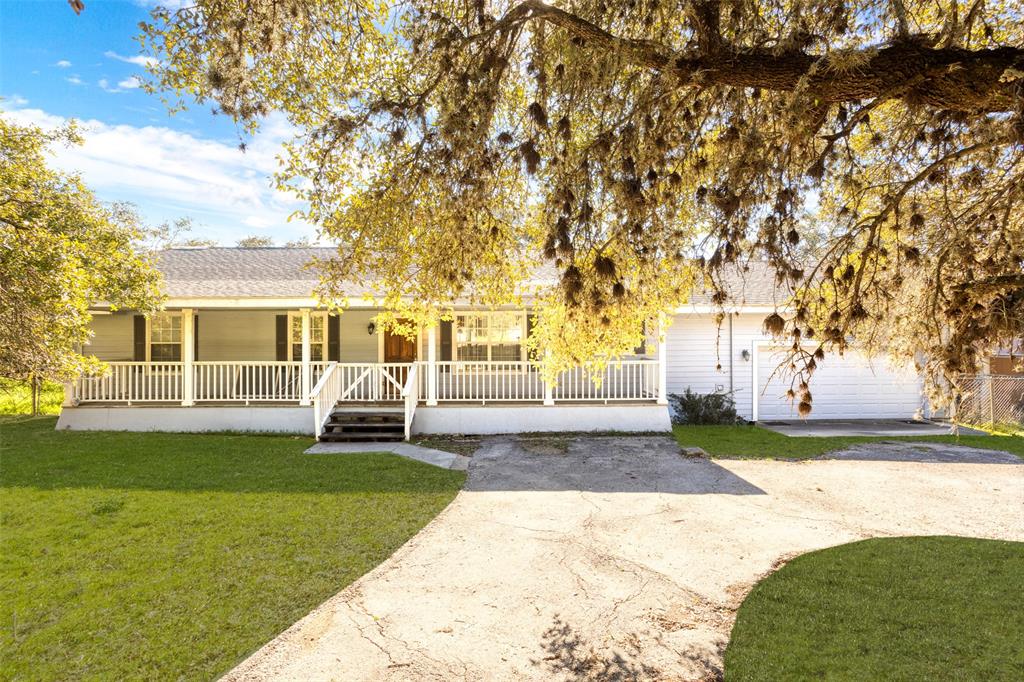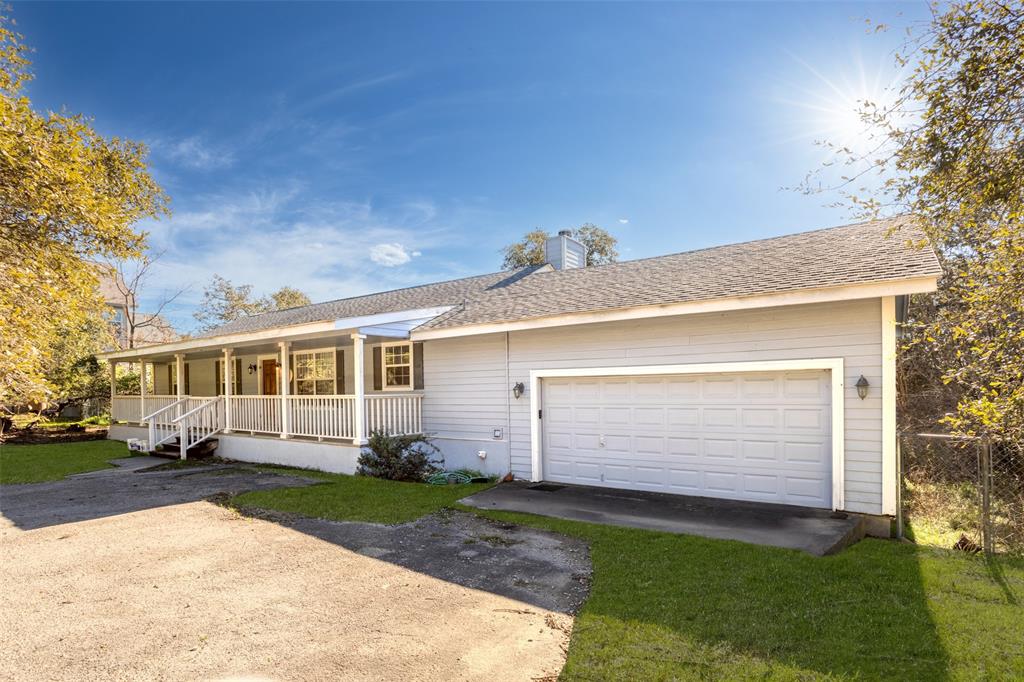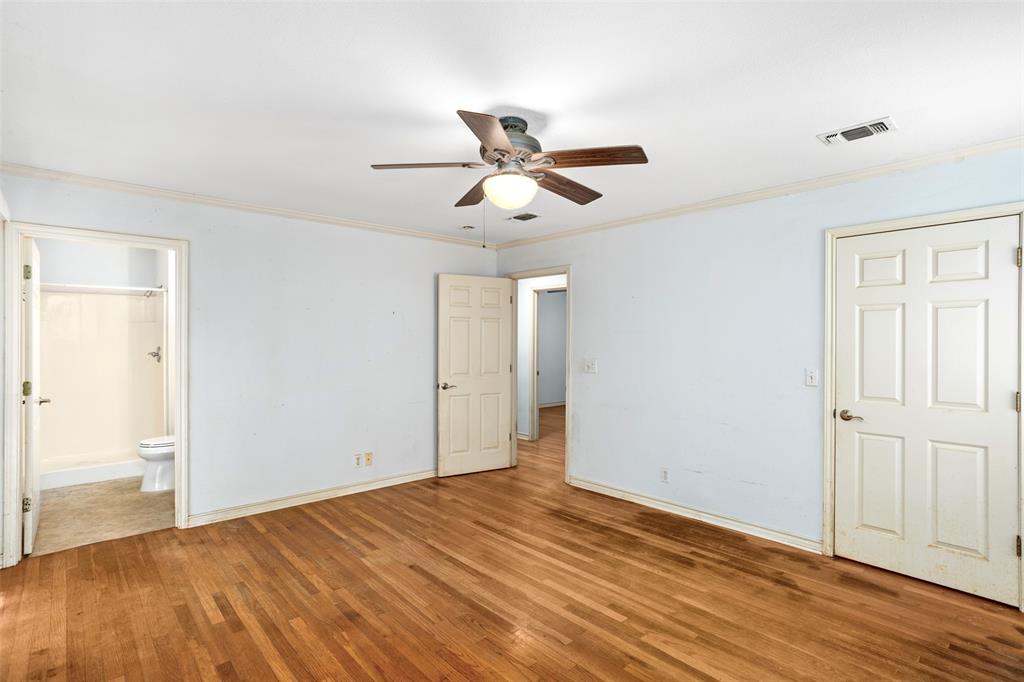Audio narrative 
Description
This custom built home is located in Canyon Lake, making it a great destination for those who appreciate a natural setting and outdoor activities. It's positioned on a combined 4 lots, surrounded by mature trees, this home offers a serene environment. The home offers an open floor plan, white oak hardwood floors, and a wood-burning fireplace. Additionally, it boasts two front and back porches that run the length of the home, providing ample outdoor living space to enjoy the outdoors. There's an unfinished loft above the garage, which offers a great view of the lake and tons of potential! There is also the potential to generate income, either now or in the future. This could be through vacation rentals or other creative uses of the space. There is room for an RV and water toy storage. The property is part of a community that offers amenities like a pavilion, pool, and basketball courts. This adds to the overall appeal and recreational opportunities for residents. Conveniently located just a few blocks from a public boat ramp and the lake, making it ideal for water enthusiasts. Overall, this property seems to offer a combination of natural beauty, expansion potential, income opportunities, and community amenities, making it a desirable option for those looking for a unique and versatile home in the Canyon Lake area.
Interior
Exterior
Rooms
Lot information
Financial
Additional information
*Disclaimer: Listing broker's offer of compensation is made only to participants of the MLS where the listing is filed.
View analytics
Total views

Property tax

Cost/Sqft based on tax value
| ---------- | ---------- | ---------- | ---------- |
|---|---|---|---|
| ---------- | ---------- | ---------- | ---------- |
| ---------- | ---------- | ---------- | ---------- |
| ---------- | ---------- | ---------- | ---------- |
| ---------- | ---------- | ---------- | ---------- |
| ---------- | ---------- | ---------- | ---------- |
-------------
| ------------- | ------------- |
| ------------- | ------------- |
| -------------------------- | ------------- |
| -------------------------- | ------------- |
| ------------- | ------------- |
-------------
| ------------- | ------------- |
| ------------- | ------------- |
| ------------- | ------------- |
| ------------- | ------------- |
| ------------- | ------------- |
Down Payment Assistance
Mortgage
Subdivision Facts
-----------------------------------------------------------------------------

----------------------
Schools
School information is computer generated and may not be accurate or current. Buyer must independently verify and confirm enrollment. Please contact the school district to determine the schools to which this property is zoned.
Assigned schools
Nearby schools 
Listing broker
Source
Nearby similar homes for sale
Nearby similar homes for rent
Nearby recently sold homes
1572 Skyline Hls, Canyon Lake, TX 78133. View photos, map, tax, nearby homes for sale, home values, school info...
























