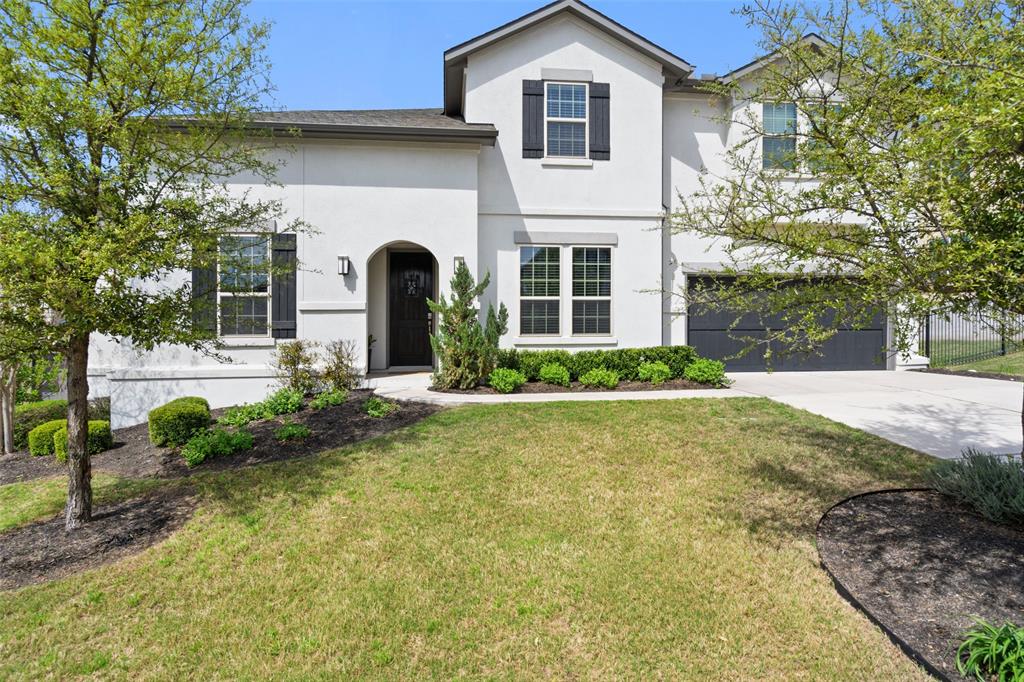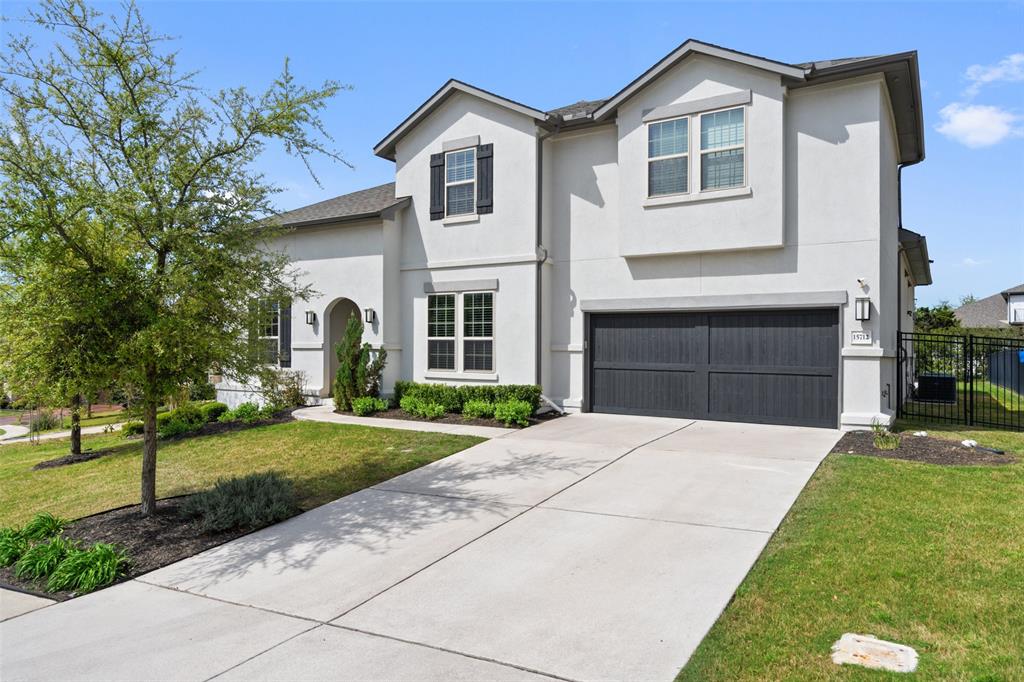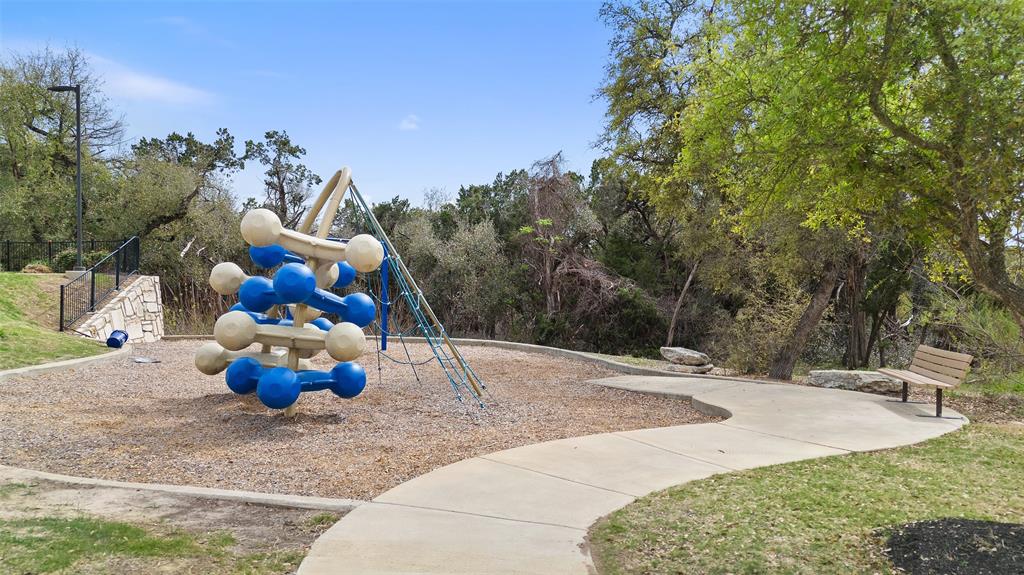Audio narrative 
Description
Welcome to 15712 Colinas Cv, a slice of paradise located on a peaceful cul-de-sac street nestled within a neighborhood boasting community amenities including a sparkling pool and playground area. This residence offers the perfect blend of comfort, convenience, and community living. Step inside and be greeted by the inviting ambiance of this spacious home. With four bedrooms and three and a half bathrooms (one being Jack and Jill), there's ample space to spread out and relax. The heart of this home lies in its expansive kitchen, a haven for culinary enthusiasts equipped with modern appliances, sleek countertops, and a convenient oversized island for gathering. Adjacent to the kitchen is a cozy dining area, perfect for hosting intimate dinners or casual brunches. The primary suite, located on the main level, is a sanctuary unto itself, boasting a spa-like ensuite bathroom and a large walk-in closet with California Closet built-ins. For those who work from home or need a dedicated space for study, not one, but two office spaces await. Whether conducting business, tackling personal projects or doing homework, these spaces provide the ideal environment for focused work or creative pursuits. Entertaining is a breeze with three dedicated living spaces and a formal dining room, offering endless possibilities for gatherings and relaxation. From cozy movie nights to elegant dinner parties to game nights, this home is designed to accommodate every occasion with ease. Step outside and discover a personal oasis, complete with an inground pool and spa. Whether soaking up the sun on a lazy afternoon or enjoying a refreshing dip on a hot summer day, the backyard beckons with the promise of endless fun and relaxation. The 3-car tandem garage with a metallic epoxy floor provides ample parking and storage space. Don't miss your chance to experience living in this exceptional home. Schedule your private tour today! (Photos virtually staged)
Interior
Exterior
Rooms
Lot information
Financial
Additional information
*Disclaimer: Listing broker's offer of compensation is made only to participants of the MLS where the listing is filed.
View analytics
Total views

Property tax

Cost/Sqft based on tax value
| ---------- | ---------- | ---------- | ---------- |
|---|---|---|---|
| ---------- | ---------- | ---------- | ---------- |
| ---------- | ---------- | ---------- | ---------- |
| ---------- | ---------- | ---------- | ---------- |
| ---------- | ---------- | ---------- | ---------- |
| ---------- | ---------- | ---------- | ---------- |
-------------
| ------------- | ------------- |
| ------------- | ------------- |
| -------------------------- | ------------- |
| -------------------------- | ------------- |
| ------------- | ------------- |
-------------
| ------------- | ------------- |
| ------------- | ------------- |
| ------------- | ------------- |
| ------------- | ------------- |
| ------------- | ------------- |
Mortgage
Subdivision Facts
-----------------------------------------------------------------------------

----------------------
Schools
School information is computer generated and may not be accurate or current. Buyer must independently verify and confirm enrollment. Please contact the school district to determine the schools to which this property is zoned.
Assigned schools
Nearby schools 
Source
Nearby similar homes for sale
Nearby similar homes for rent
Nearby recently sold homes
15712 Colinas Cv, Bee Cave, TX 78738. View photos, map, tax, nearby homes for sale, home values, school info...









































