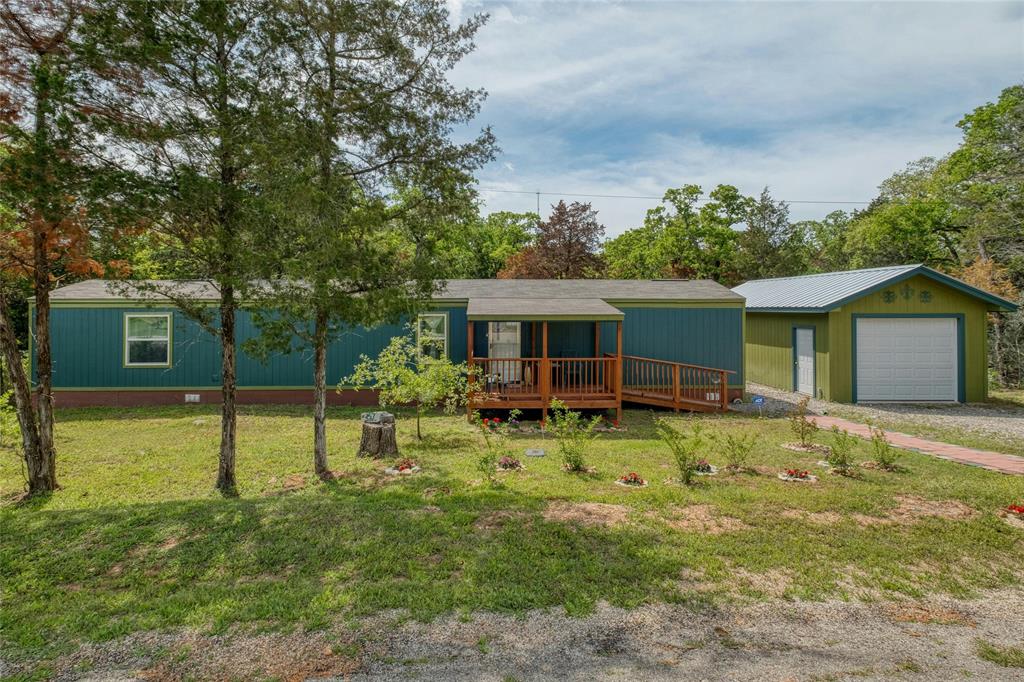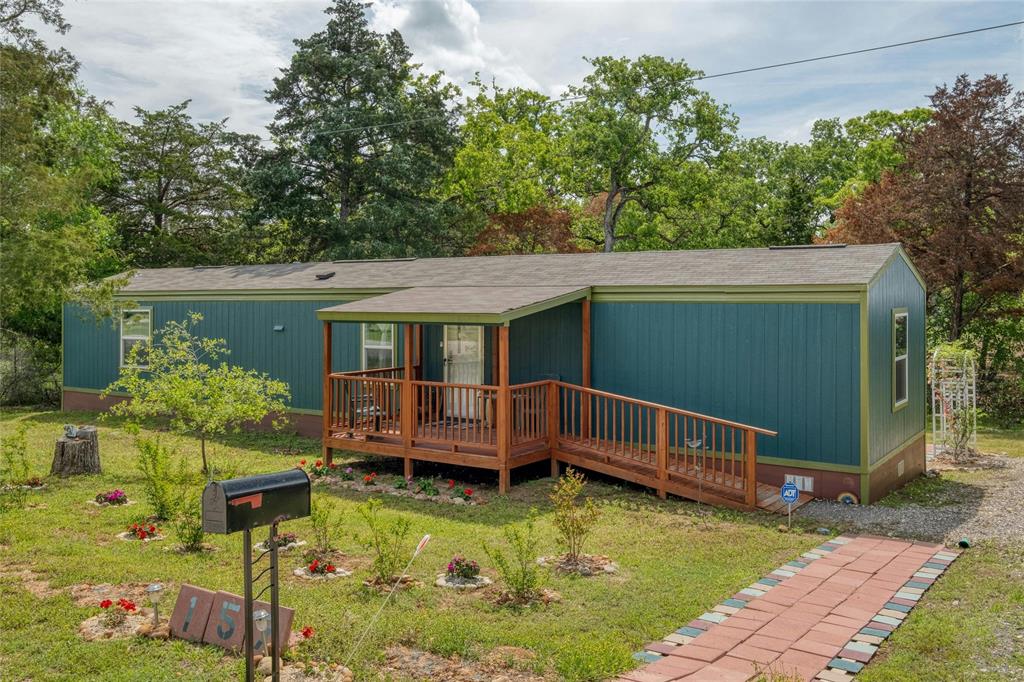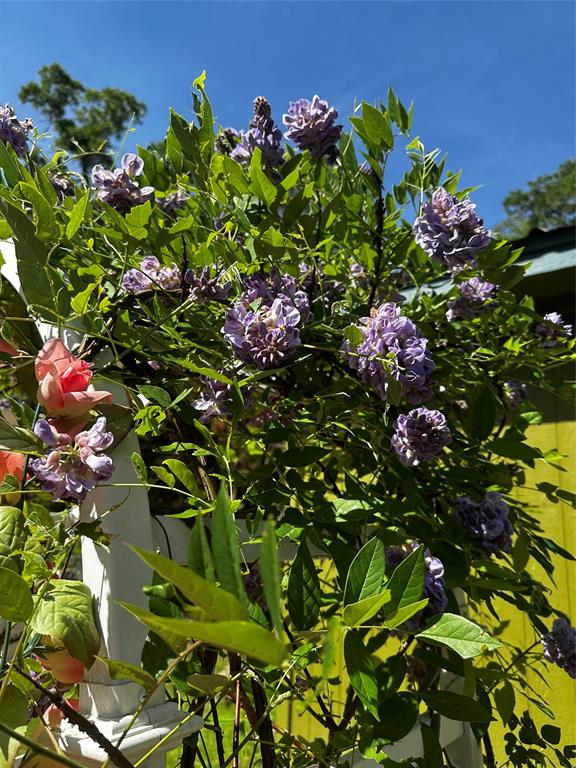Audio narrative 
Description
Pride of ownership!! This lovingly maintained 3/2 manufactured home built in 2020 is on a corner lot, three lots in total. Covered front porch and fully screened-in patio on back, enjoy meals in the beauty of nature without the bugs. The lots feature mature oak and cedar trees, three young peach trees and red-tip photinias. Archway trellis with wisteria & white passionflower. Sacred path in the woods with a meditation bench. Ecobe smart HVAC system. Detached garage built on concrete slab foundation. Custom-designed pavers and ceramic tiled patio is great for entertaining. The backyard has been graded down to the creek, plus new drainage added. This is described as a peaceful haven. If you are nurtured by nature, this property will feel like a sanctuary. Surrounded by woods and a wet weather creek, frequent wildlife visitors include hundreds of species of birds, tree frogs, lizards, white-tail deer, rabbits & turtles. Close enough to the culture of Austin, but far enough to see the stars at night. Six miles from the town of Smithville, known for it’s quaint shopping and antiques. Lake Thunderbird: Boats with electric trolling motors allowed/boat ramp and good fishing.Neighbors are friendly and look out for each other's properties.
Interior
Exterior
Rooms
Lot information
Additional information
*Disclaimer: Listing broker's offer of compensation is made only to participants of the MLS where the listing is filed.
Financial
View analytics
Total views

Down Payment Assistance
Mortgage
Subdivision Facts
-----------------------------------------------------------------------------

----------------------
Schools
School information is computer generated and may not be accurate or current. Buyer must independently verify and confirm enrollment. Please contact the school district to determine the schools to which this property is zoned.
Assigned schools
Nearby schools 
Source
Nearby similar homes for sale
Nearby similar homes for rent
Nearby recently sold homes
157 Commanche Dr, Smithville, TX 78957. View photos, map, tax, nearby homes for sale, home values, school info...
























