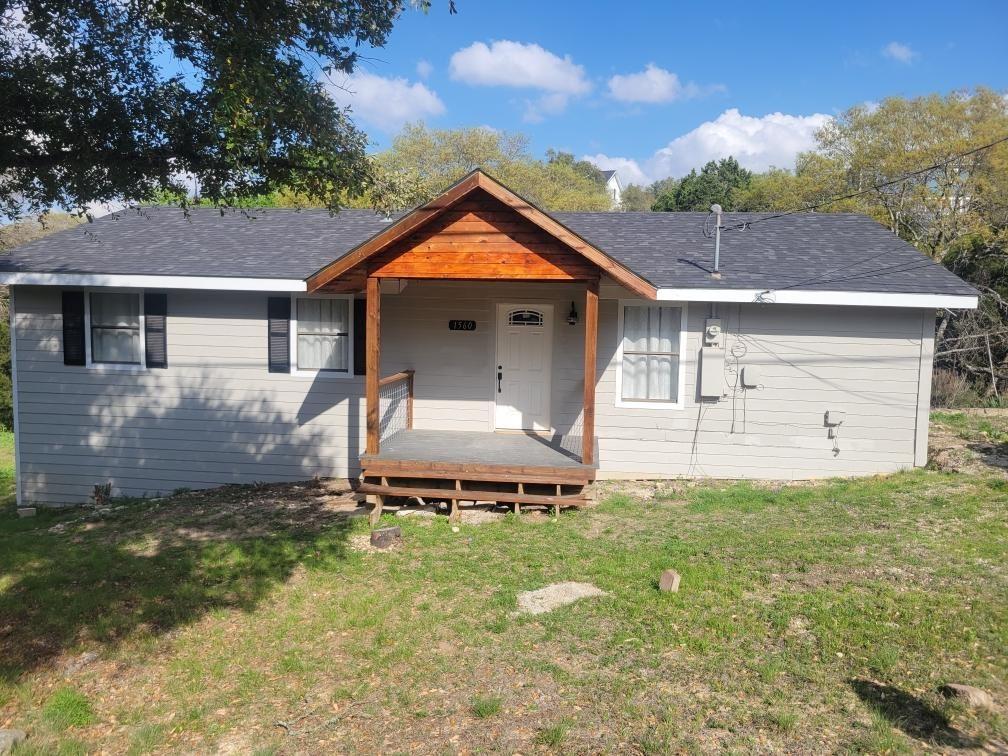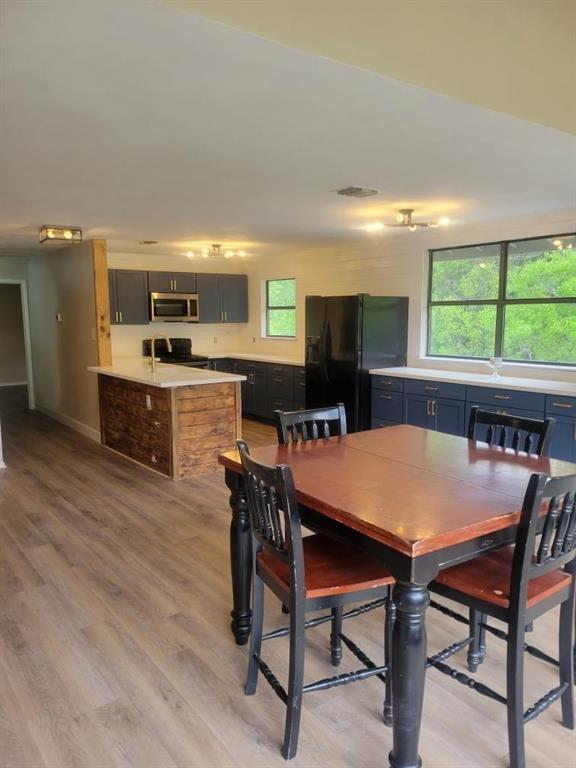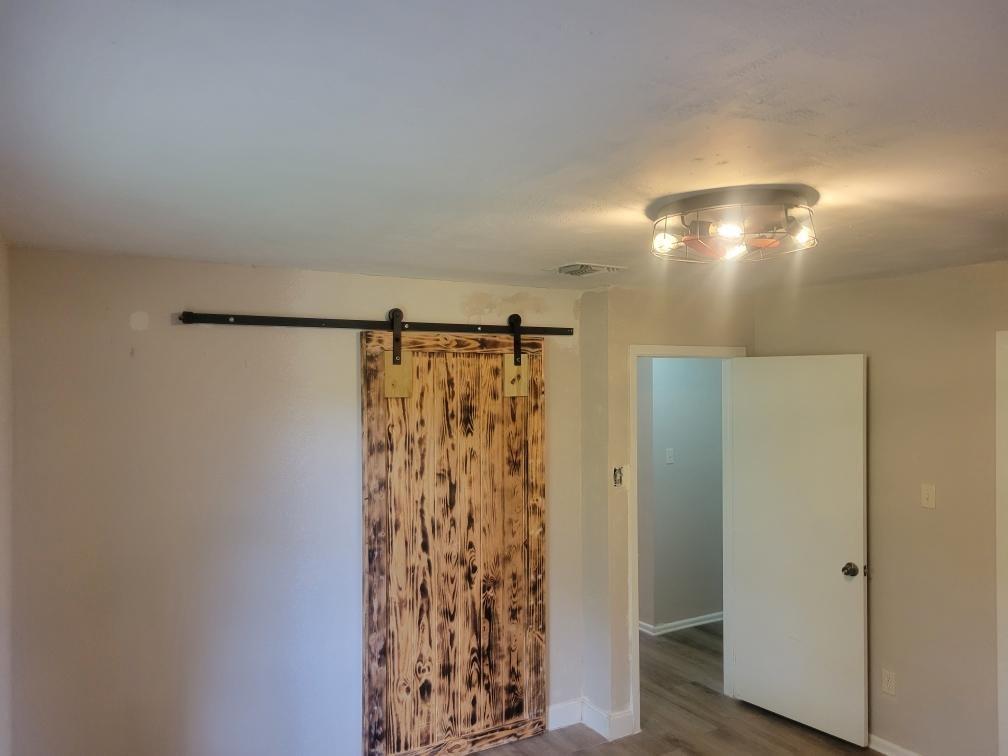Audio narrative 
Description
MINUTES GROM CANYON LAKE, THIS HAS BEEN REFURBISHED SOME ENERGY EFFICIENT FEATURES INCLUDING FOAM ATTIC AND ACCESS, THE KITCHEN HAS BEEN REMODELED, THE SOLID SURFACE COUNTERTOP AND SINK BEAUTIFUL, NEW CABINETS A SECOND BATHROOM HAS BEEN ADDED AND THE ORIGINAL BATH REMODELED PAINT AND TRIM LOOKS GREAT! WINDOW COVERING LEAVE NATURAL LITE, ONLY 5 MINUTES FROM COMMUNITY POOL AND CLUBHOUSE. VOLUNTARY POA. SEASONAL CREEK BEHIMD HOUSE. STORAGE UNDER HOUSE FOR WATER TOYS THERE ARE A COUPLE THINGS STILL NEED TO BE FINISHED, THE GLASS SHOWER DOOR NEEDS TO BE INSTALLED AND THE BATHROOM SINKS NEED TO BE CONNECTED.
Interior
Exterior
Rooms
Lot information
Financial
Additional information
*Disclaimer: Listing broker's offer of compensation is made only to participants of the MLS where the listing is filed.
View analytics
Total views

Down Payment Assistance
Mortgage
Subdivision Facts
-----------------------------------------------------------------------------

----------------------
Schools
School information is computer generated and may not be accurate or current. Buyer must independently verify and confirm enrollment. Please contact the school district to determine the schools to which this property is zoned.
Assigned schools
Nearby schools 
Source
Nearby similar homes for sale
Nearby similar homes for rent
Nearby recently sold homes
1560 Laurie, Canyon Lake, TX 78133. View photos, map, tax, nearby homes for sale, home values, school info...






















