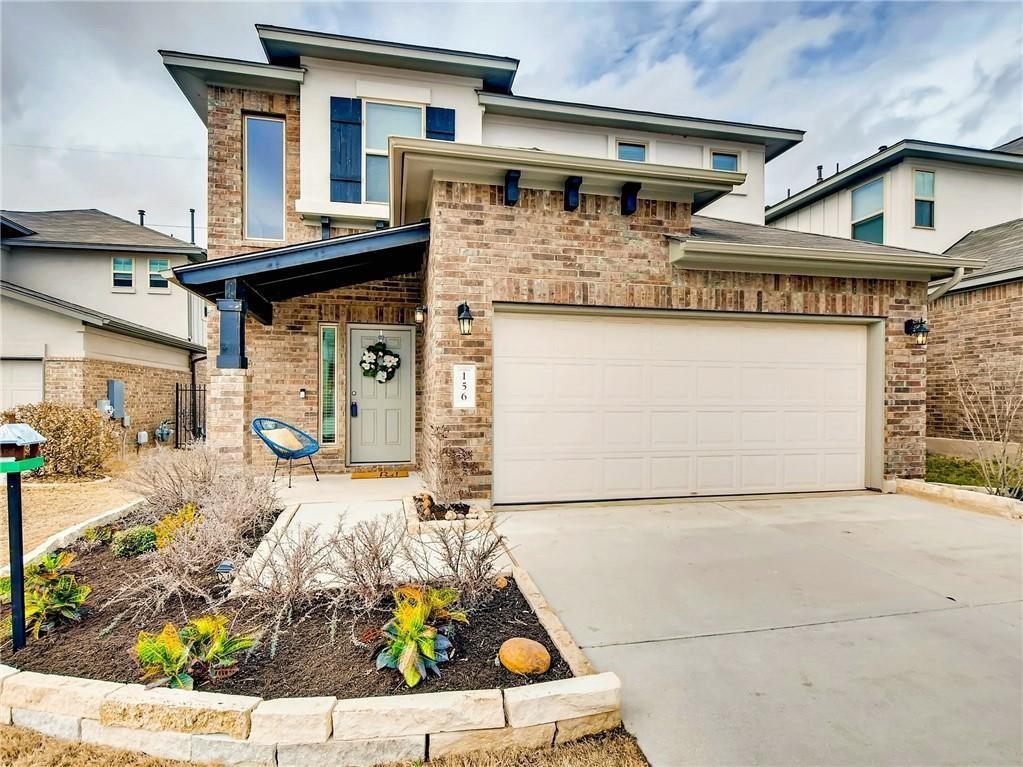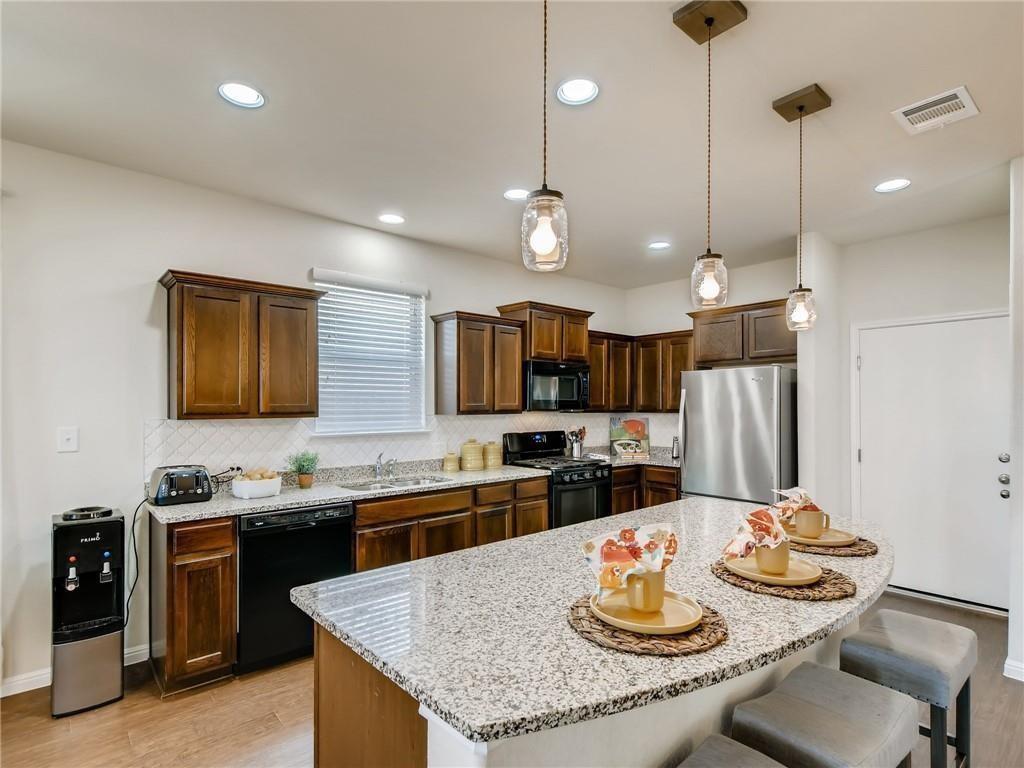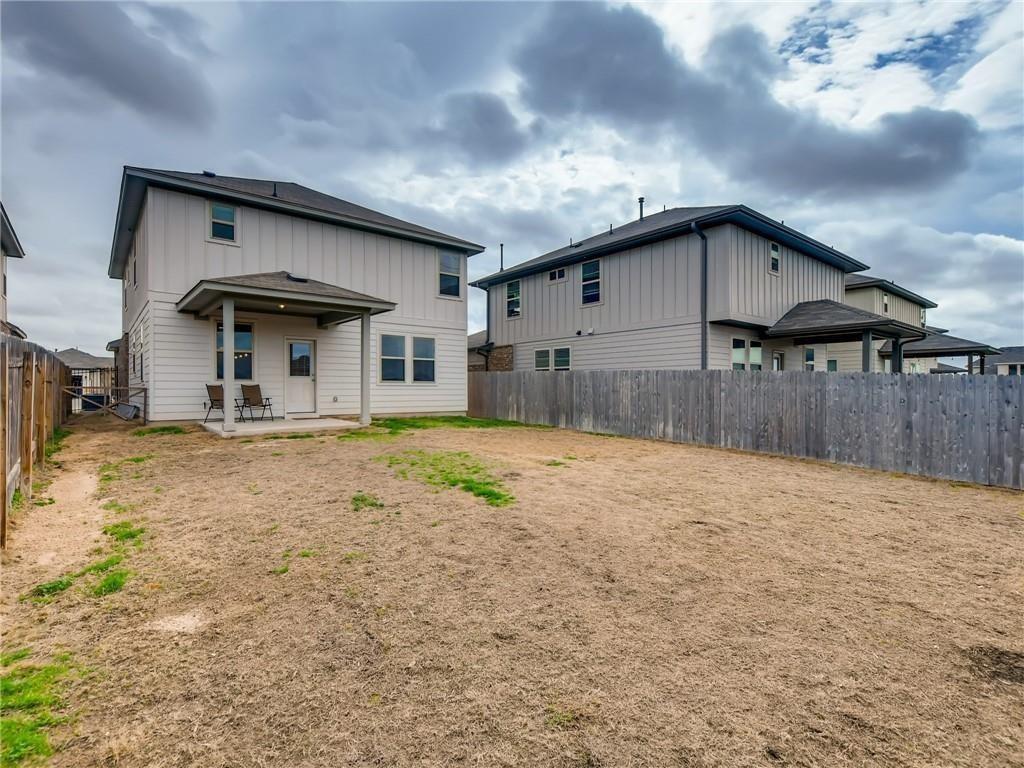Audio narrative 
Description
Welcome to your dream home at 156 Shearwater Ln in the coveted Larkspur community, Leander, TX. This stunning residence is a masterpiece of modern living and design. The bright and open floorplan on the ground floor sets the stage for an expansive kitchen that's a chef's delight, boasting abundant cabinet space and sleek granite countertops. As you ascend to the upper level, you'll discover four generously-sized bedrooms, each offering ample storage to keep your sanctuary clutter-free. The primary suite is a haven of relaxation with a luxurious double vanity and a walk-in shower that promises a spa-like experience every day. The architectural brilliance of this home is evident from the moment you approach, with curb appeal that will make a lasting impression on your guests. This is more than a house; it's a lifestyle waiting for you in Leander's desirable Larkspur community. Don't let this incredible opportunity pass you by!
Interior
Exterior
Lot information
Additional information
*Disclaimer: Listing broker's offer of compensation is made only to participants of the MLS where the listing is filed.
Lease information
View analytics
Total views

Down Payment Assistance
Subdivision Facts
-----------------------------------------------------------------------------

----------------------
Schools
School information is computer generated and may not be accurate or current. Buyer must independently verify and confirm enrollment. Please contact the school district to determine the schools to which this property is zoned.
Assigned schools
Nearby schools 
Listing broker
Source
Nearby similar homes for sale
Nearby similar homes for rent
Nearby recently sold homes
Rent vs. Buy Report
156 Shearwater Ln, Leander, TX 78641. View photos, map, tax, nearby homes for sale, home values, school info...




























