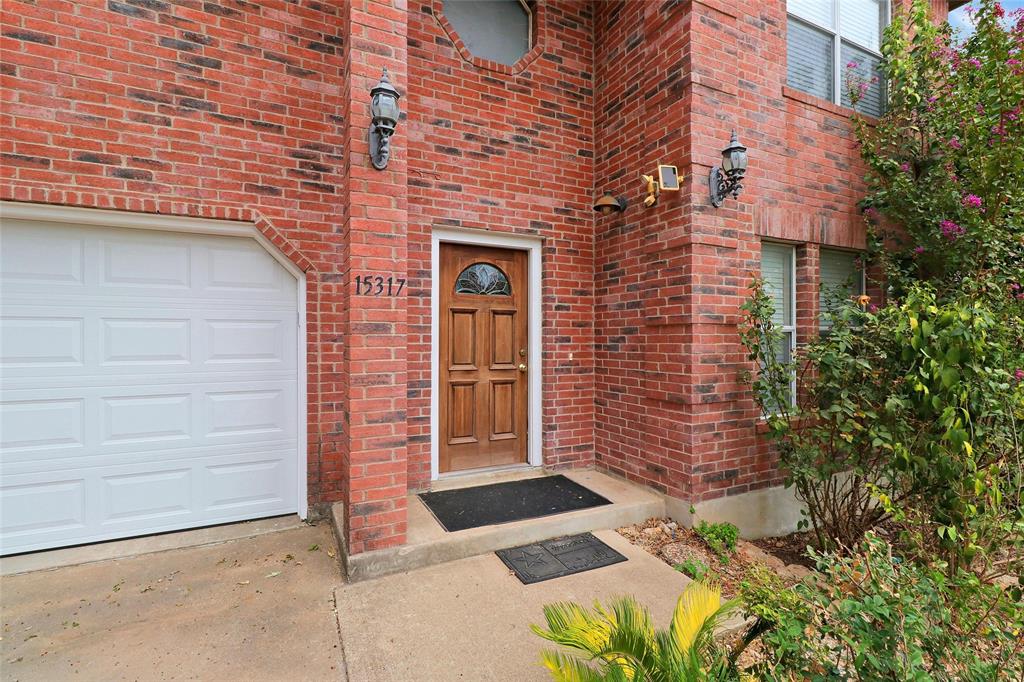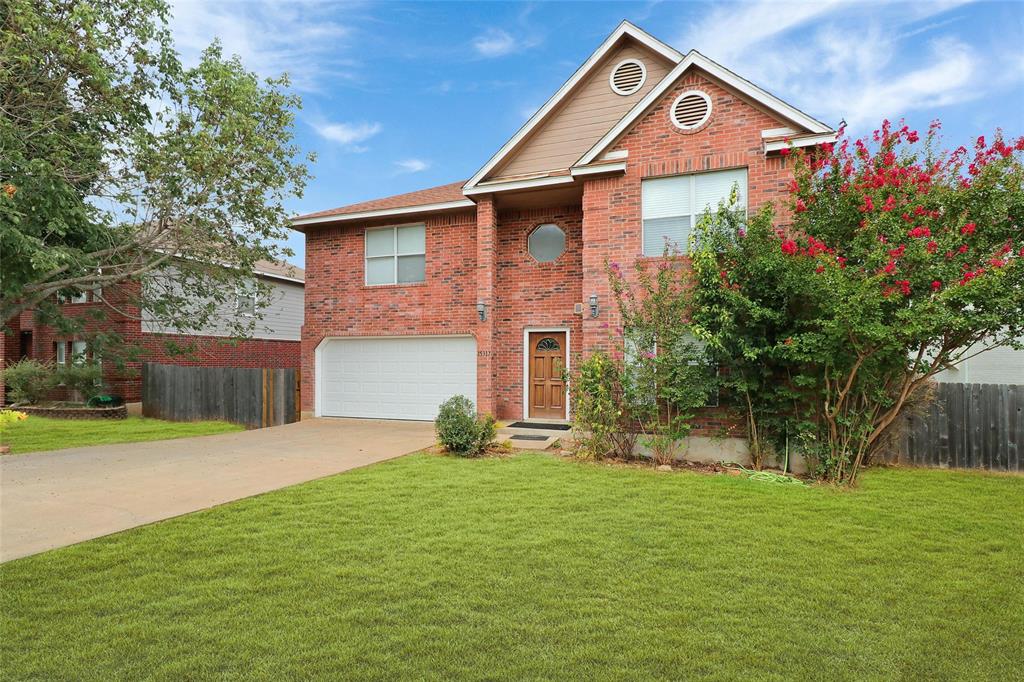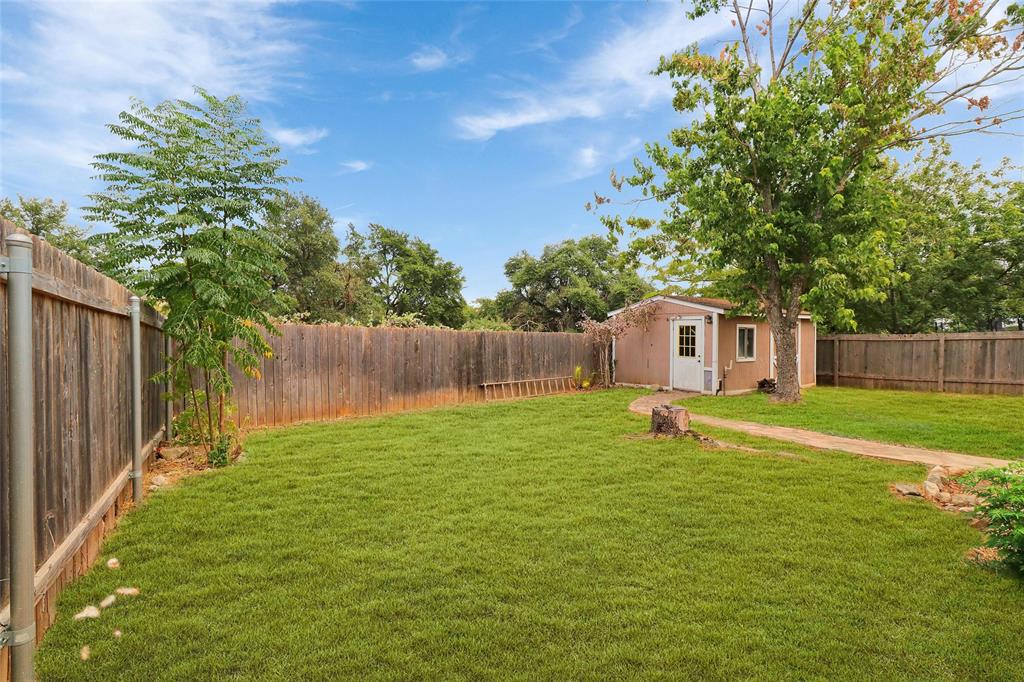Audio narrative 
Description
Priced to sell - Cheapest priced listing in covered Woods of Brushy Creek! Spacious & open floor plan with agreeable grey interior paint(2022), new HVAC (2022), new water heater (2023), new updated plumbing valves (2023), new cut-berber carpets (2023), updated hallway bath shower (2023), new Samsung Wi-Fi enabled stainless steel stove oven (2023), new Samsung stainless steel dishwasher (2023), new Samsung microwave (2023), updated kitchen and countertop (2024), New garage door (2024), New roof with ridge vents (2024), New back Siding (2024) and new fence (2022 & 2024). Over $100K in upgrades included!!! Large walk-in pantry. Double large master suite with 2 separate closets in main bedroom. Walk-in closets in all rooms. Living area wired for surround. All rooms wired for sound. Backs to greenbelt with Multi-level deck in the backyard. Workman’s shed. Easy access to I-35, 45, 620, Palmer Lane, 183, Domain and all major employers like Apple! Close to major medical facilities, shopping & restaurants. Many hike and bike trail along Greenbelt, access to the Brushy Creek Community Center facilities with a full gym, indoor badminton court, squash courts, indoor basketball and volleyball and a ton of free fitness classes. Walk to top rated schools - Elsa England or Great Oaks Elementary, Cedar Valley Middle or Pearson Ranch Middle. Assigned to Westwood IB High School, and Round Rock High School for AP. A MUST-SEE! Make an offer!
Interior
Exterior
Rooms
Lot information
View analytics
Total views

Property tax

Cost/Sqft based on tax value
| ---------- | ---------- | ---------- | ---------- |
|---|---|---|---|
| ---------- | ---------- | ---------- | ---------- |
| ---------- | ---------- | ---------- | ---------- |
| ---------- | ---------- | ---------- | ---------- |
| ---------- | ---------- | ---------- | ---------- |
| ---------- | ---------- | ---------- | ---------- |
-------------
| ------------- | ------------- |
| ------------- | ------------- |
| -------------------------- | ------------- |
| -------------------------- | ------------- |
| ------------- | ------------- |
-------------
| ------------- | ------------- |
| ------------- | ------------- |
| ------------- | ------------- |
| ------------- | ------------- |
| ------------- | ------------- |
Down Payment Assistance
Mortgage
Subdivision Facts
-----------------------------------------------------------------------------

----------------------
Schools
School information is computer generated and may not be accurate or current. Buyer must independently verify and confirm enrollment. Please contact the school district to determine the schools to which this property is zoned.
Assigned schools
Nearby schools 
Noise factors

Source
Nearby similar homes for sale
Nearby similar homes for rent
Nearby recently sold homes
15317 Oconto Dr, Austin, TX 78717. View photos, map, tax, nearby homes for sale, home values, school info...
































