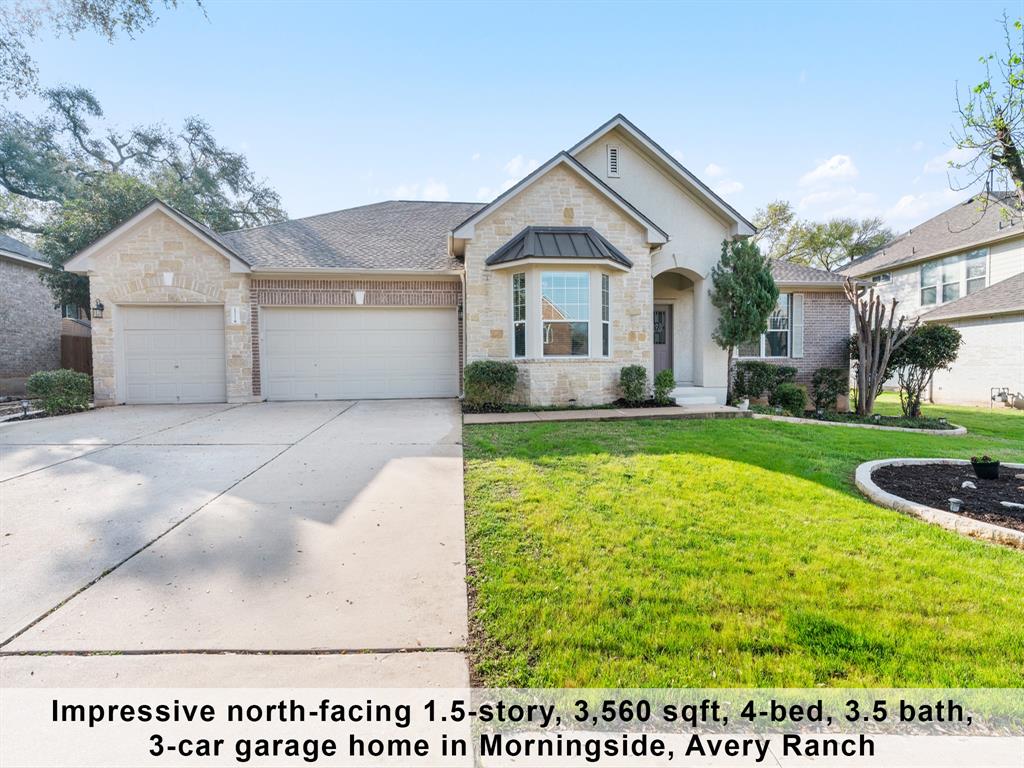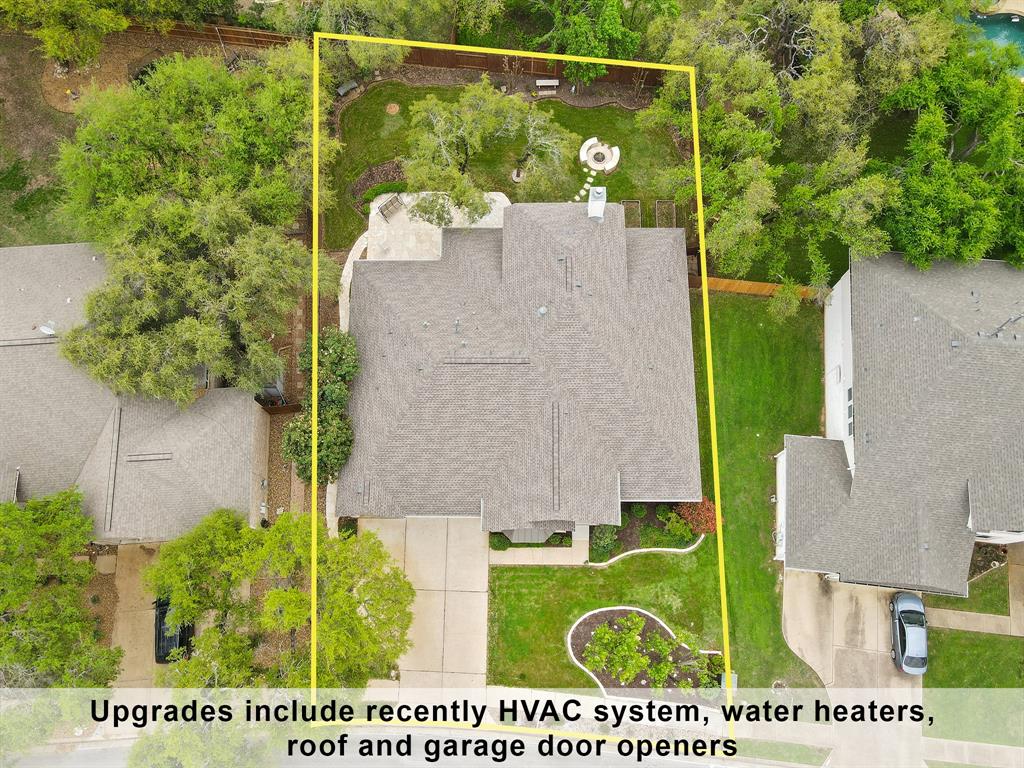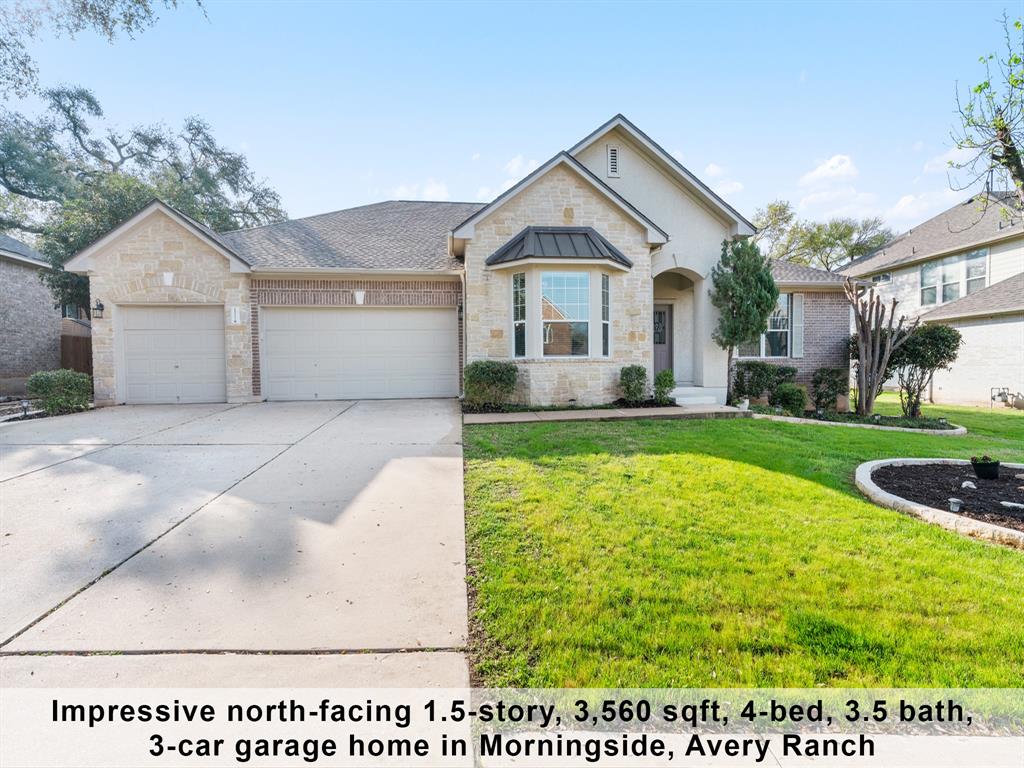Audio narrative 
Description
This North facing home in Morningside at Avery Ranch features an incredible floor plan with 5 bedrooms downstairs (or 4 + office), tons of upgrades, bonus storage space and a fantastic back yard. Recent updates include a recently replaced HVAC system, water heaters and roof. As soon as you pull into the extra-wide driveway, you’ll notice the professionally landscaped front yard, beautiful Austin stone façade and 3 car side by side garage. Inside the front door, the home has a great layout, with a dedicated home office, living room and formal dining room at the front of the floor plan. The spacious kitchen features a walk-in pantry, a center island, a dining nook and a long breakfast bar overlooking the family room. The back yard was made for entertaining! You have a huge stone patio (plumbed for a hot tub!) with a covered section for dining in the shade. This property has one of the best lots in the neighborhood, with a built-in firepit, gardening beds, and plenty of grass for Fido to run around. All of the bedrooms are on the main level. The primary suite boasts his and her vanities, a soaking tub and a separate glass shower. The three spacious guest rooms each have ceiling fans and share the other 2 full bathrooms. At 3,560 sqft, everyone has room to spread out here. Upstairs, you’ll find a home theater/game room, complete with a 10-foot screen, projector, surround sound and 4 home theater chairs, a mini-kitchen with microwave, refrigerator and sink and a powder room. The floor plan also includes a full laundry room/drop zone at the entrance of the three-car garage. This home is within walking distance to the Avery Ranch Main Amenity Center featuring a Jr Olympic pool, lighted tennis courts, playground and sports courts. This prime location also puts you close to the Lakeline Metro Rail station and the popular Brushy Creek Park/Trail, while the Apple Campus and Tech Corridor and all the upscale shops at The Domain are just minutes awa
Interior
Exterior
Rooms
Lot information
Additional information
*Disclaimer: Listing broker's offer of compensation is made only to participants of the MLS where the listing is filed.
Financial
View analytics
Total views

Property tax

Cost/Sqft based on tax value
| ---------- | ---------- | ---------- | ---------- |
|---|---|---|---|
| ---------- | ---------- | ---------- | ---------- |
| ---------- | ---------- | ---------- | ---------- |
| ---------- | ---------- | ---------- | ---------- |
| ---------- | ---------- | ---------- | ---------- |
| ---------- | ---------- | ---------- | ---------- |
-------------
| ------------- | ------------- |
| ------------- | ------------- |
| -------------------------- | ------------- |
| -------------------------- | ------------- |
| ------------- | ------------- |
-------------
| ------------- | ------------- |
| ------------- | ------------- |
| ------------- | ------------- |
| ------------- | ------------- |
| ------------- | ------------- |
Down Payment Assistance
Mortgage
Subdivision Facts
-----------------------------------------------------------------------------

----------------------
Schools
School information is computer generated and may not be accurate or current. Buyer must independently verify and confirm enrollment. Please contact the school district to determine the schools to which this property is zoned.
Assigned schools
Nearby schools 
Noise factors

Source
Listing agent and broker
Nearby similar homes for sale
Nearby similar homes for rent
Nearby recently sold homes
15313 Whistling Straits Dr, Austin, TX 78717. View photos, map, tax, nearby homes for sale, home values, school info...









































