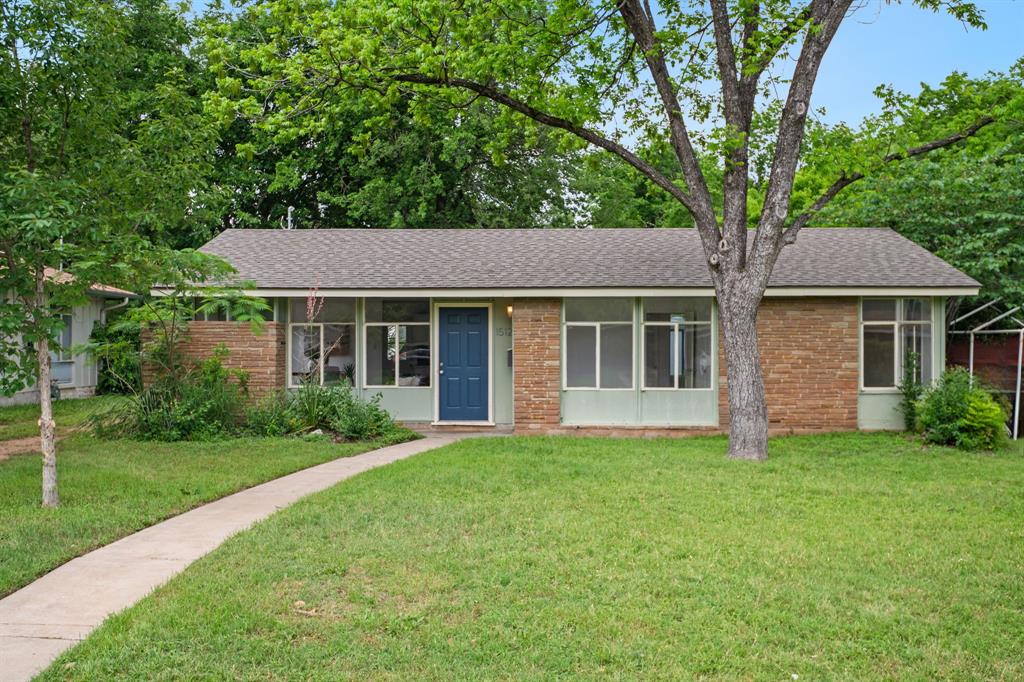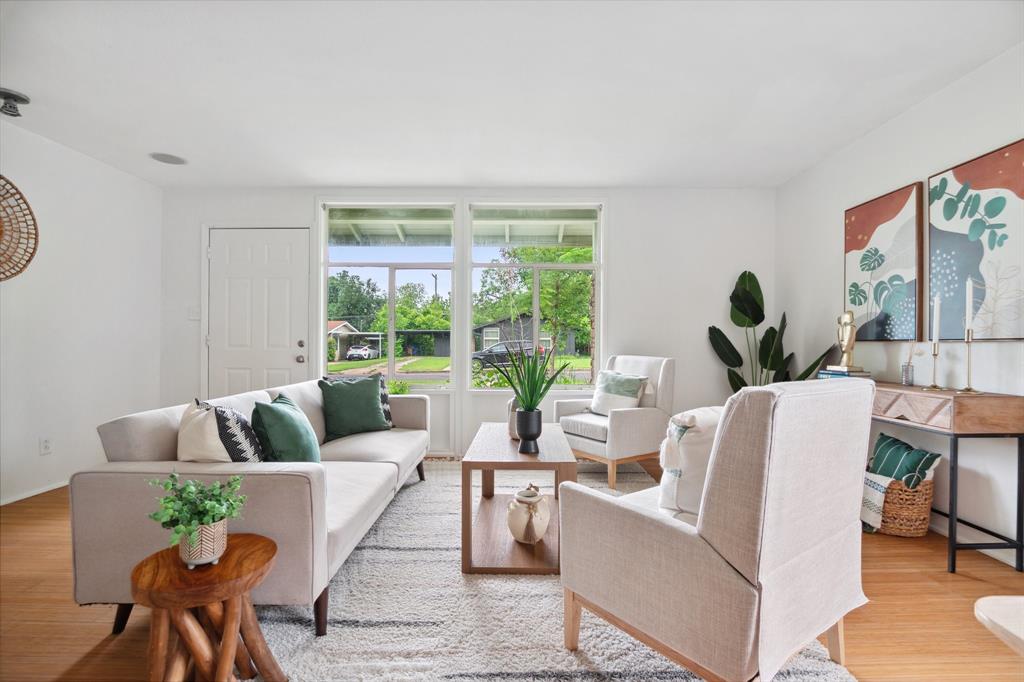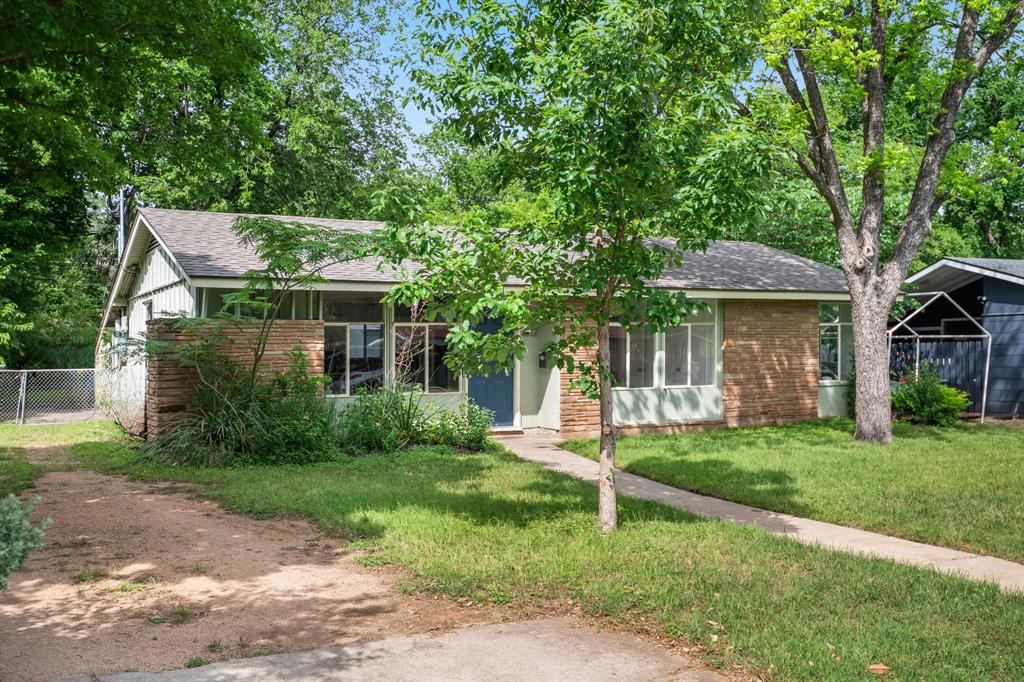Audio narrative 
Description
Come check out this Windsor Park beauty! This home has been loved by the owners and you're sure to find living here a delight. Fantastic street with an incredible mid century home situated on an oversized lot. Bright natural light greets you from the living spaces to the bedrooms. This efficient use of space means easy living. You'll find that the layout and light give you all the room you need without big utility bills, cleaning or maintenance of more square footage than you need. Out back you'll find a quiet and private yard with a detached carport and workshop. The workshop has electricity and a covered patio off the back. The location is superb with just a quick walk over to Hank's for happy hour or Little Deli Pizzeria and minutes from beloved Bartholomew Park, Pool, and Splash Pad. If you're more into shopping and eating, then Mueller is just a short walk or drive away. You can enjoy Mueller Lake Park, Sunday farmer's markets, miles of walking trails, and so many great places to dine. Dish Society, Alamo Drafthouse, Veracruz Fonda, Marufuku Ramen, and more just minutes away! Minutes away from UT, Downtown and easy access to all parts of Austin! Recent roof, paint, electrical panel, HVAC and water heater! Architect designed expansion plans should you consider an eventual project on this amazing street in this incredible central Austin neighborhood.
Interior
Exterior
Rooms
Lot information
Additional information
*Disclaimer: Listing broker's offer of compensation is made only to participants of the MLS where the listing is filed.
View analytics
Total views

Property tax

Cost/Sqft based on tax value
| ---------- | ---------- | ---------- | ---------- |
|---|---|---|---|
| ---------- | ---------- | ---------- | ---------- |
| ---------- | ---------- | ---------- | ---------- |
| ---------- | ---------- | ---------- | ---------- |
| ---------- | ---------- | ---------- | ---------- |
| ---------- | ---------- | ---------- | ---------- |
-------------
| ------------- | ------------- |
| ------------- | ------------- |
| -------------------------- | ------------- |
| -------------------------- | ------------- |
| ------------- | ------------- |
-------------
| ------------- | ------------- |
| ------------- | ------------- |
| ------------- | ------------- |
| ------------- | ------------- |
| ------------- | ------------- |
Down Payment Assistance
Mortgage
Subdivision Facts
-----------------------------------------------------------------------------

----------------------
Schools
School information is computer generated and may not be accurate or current. Buyer must independently verify and confirm enrollment. Please contact the school district to determine the schools to which this property is zoned.
Assigned schools
Nearby schools 
Noise factors

Source
Nearby similar homes for sale
Nearby similar homes for rent
Nearby recently sold homes
1512 Corona Dr, Austin, TX 78723. View photos, map, tax, nearby homes for sale, home values, school info...






































