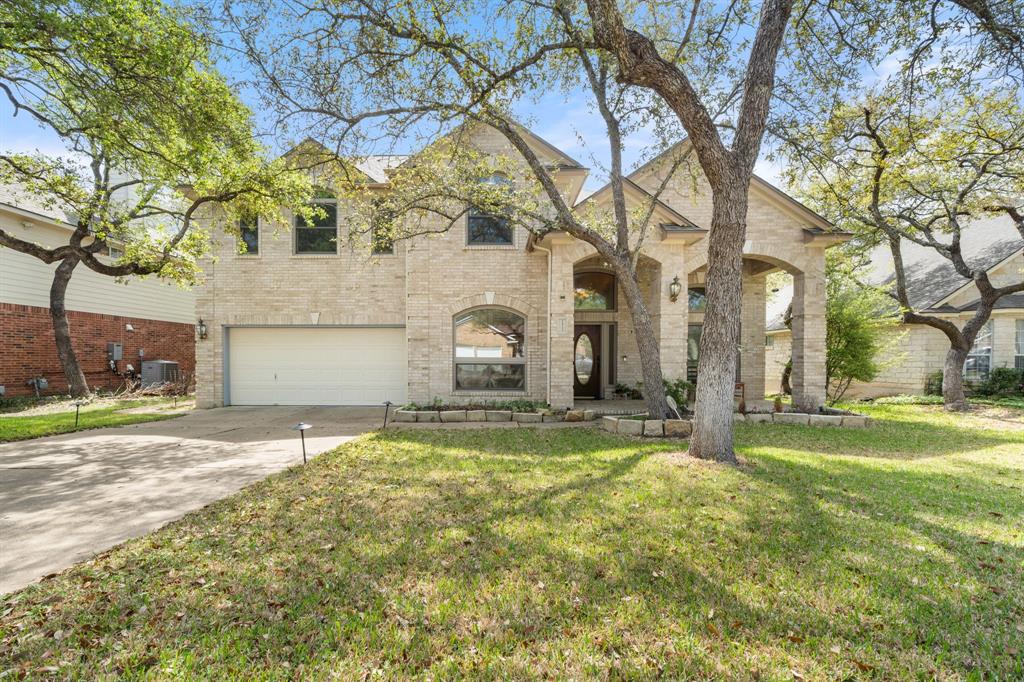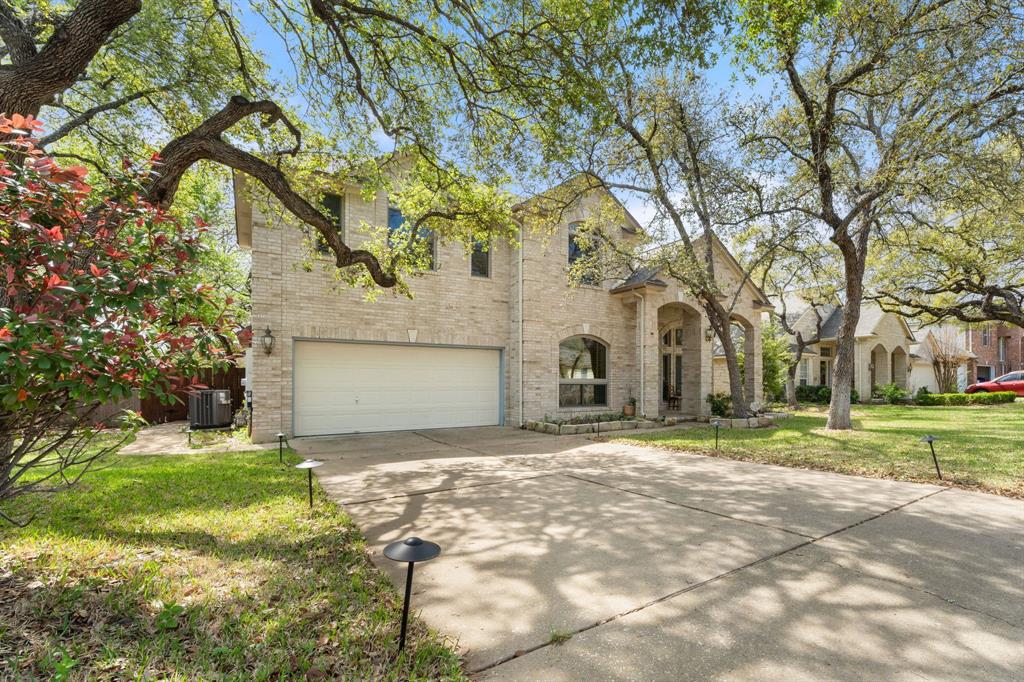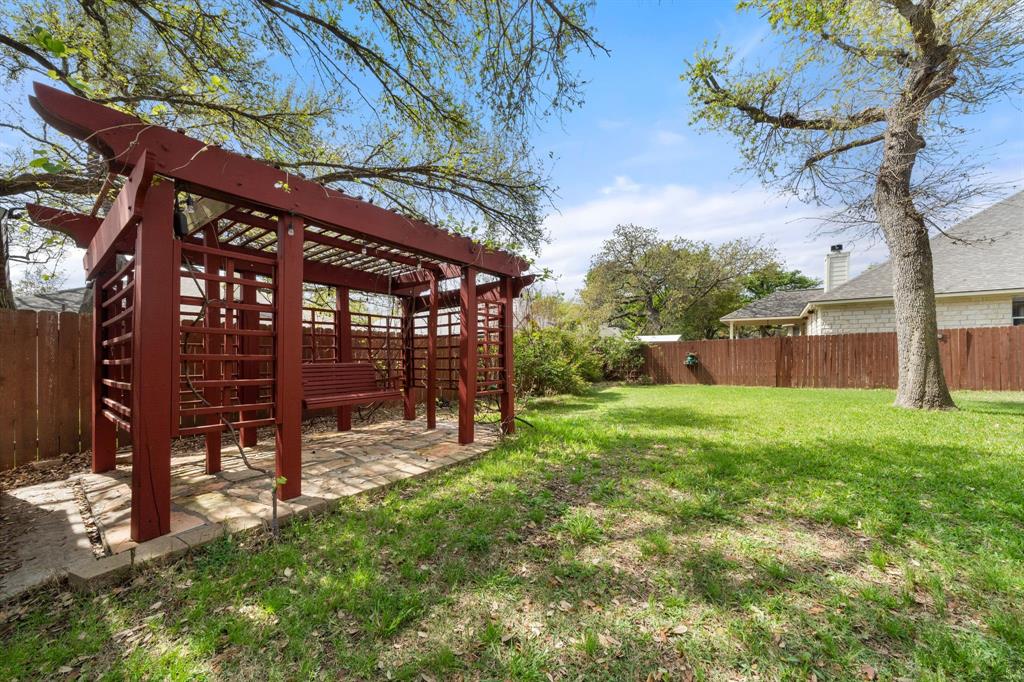Audio narrative 
Description
Welcome to your Cedar Park haven! This delightful 2-story home features 3 bedrooms, 2.5 bathrooms, and a multitude of living spaces to cater to all your needs. The inviting open floor plan is bathed in natural light, showcasing a harmonious blend of wood and tile flooring throughout the common areas. As you step inside, you're greeted by a versatile front living area adjacent to a flex space, perfect for an office or formal dining. Journey further to discover the heart of the home—a spacious family room with soaring ceilings, a refreshing ceiling fan, built-in shelving, and a cozy fireplace. Large windows and direct access to the patio create a seamless indoor-outdoor flow, leading you to a fully fenced backyard oasis. Enjoy the mature trees, a charming arbor with a swing, and a convenient storage shed. Retreat upstairs to find all bedrooms ensuring a private and tranquil space. The generous primary suite features plush carpeting, a ceiling fan, and an en suite bathroom with French door entry, a deep soaking tub, dual vanities, walk-in shower, and a large walk-in closet. Secondary bedrooms also boast carpet flooring and ceiling fans for comfort. A sizeable carpeted den completes the second level, ideal for relaxation or entertainment. With the home's interior freshly painted in 2021, this property is ready for you to make it your own. Don't miss the chance to lease this gem in Cedar Park, where every detail contributes to a lifestyle of comfort and ease.
Interior
Exterior
Rooms
Lot information
Lease information
Additional information
*Disclaimer: Listing broker's offer of compensation is made only to participants of the MLS where the listing is filed.
View analytics
Total views

Down Payment Assistance
Subdivision Facts
-----------------------------------------------------------------------------

----------------------
Schools
School information is computer generated and may not be accurate or current. Buyer must independently verify and confirm enrollment. Please contact the school district to determine the schools to which this property is zoned.
Assigned schools
Nearby schools 
Noise factors

Source
Nearby similar homes for sale
Nearby similar homes for rent
Nearby recently sold homes
Rent vs. Buy Report
1512 Amelia Dr, Cedar Park, TX 78613. View photos, map, tax, nearby homes for sale, home values, school info...



































