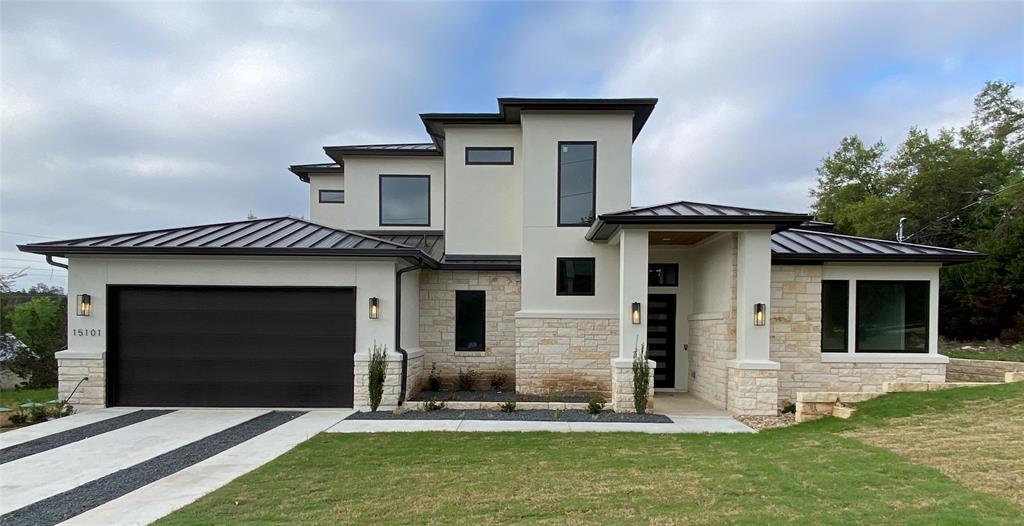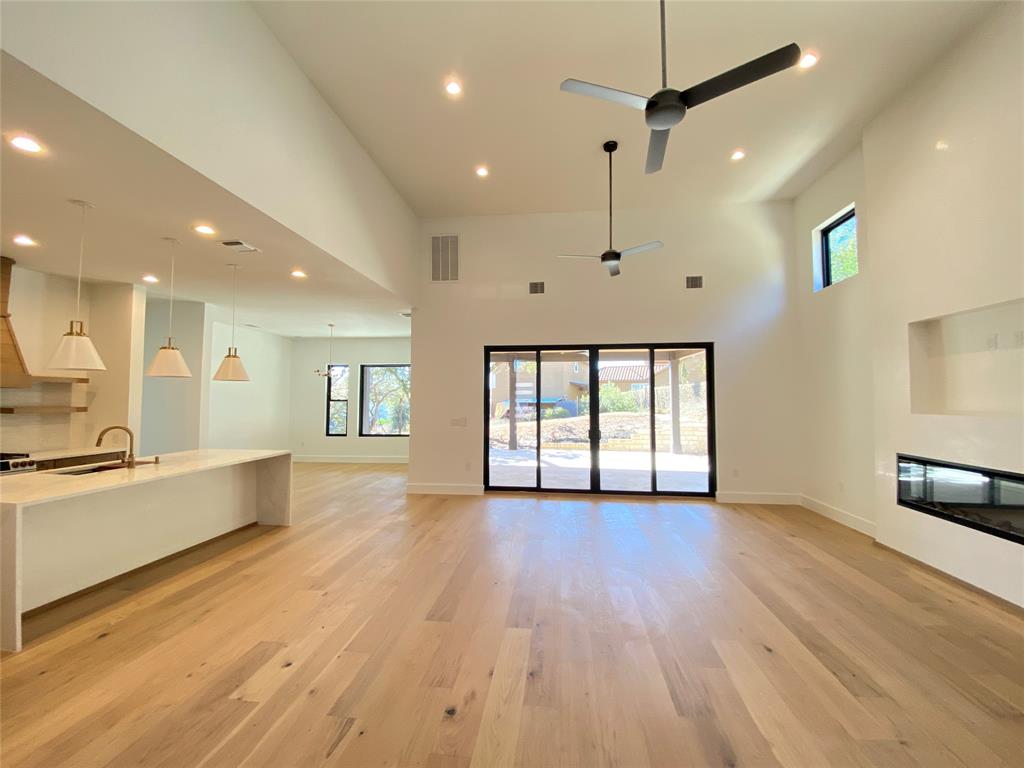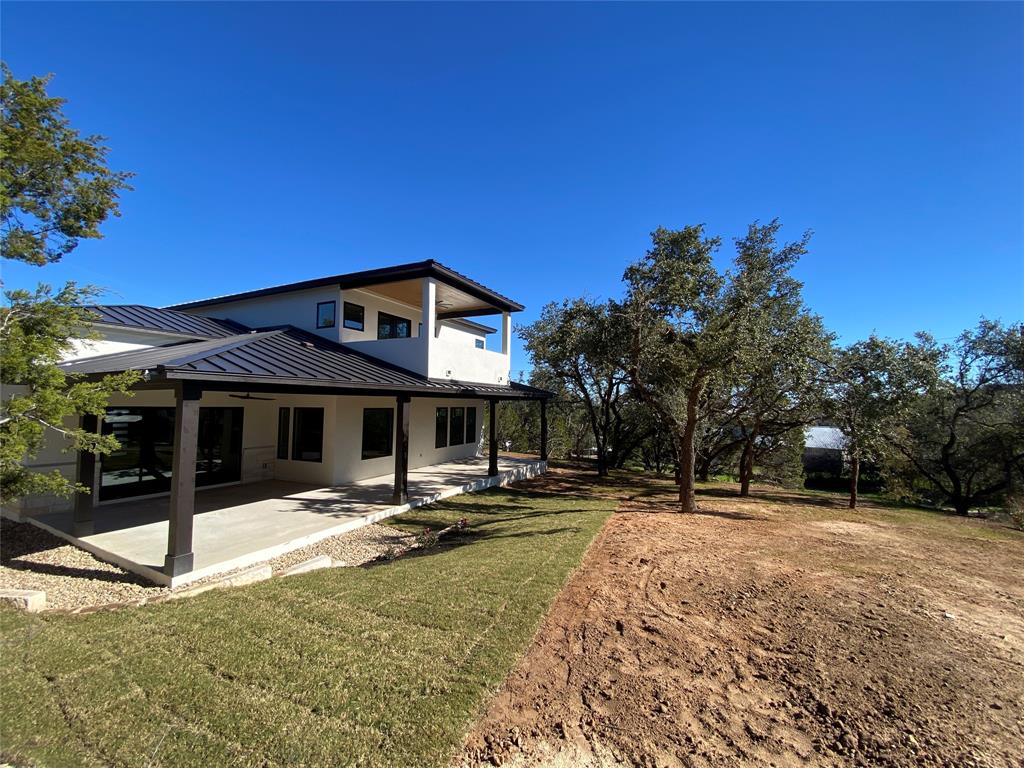Audio narrative 
Description
Elegant 4 Bd., 4 Ba., New 2-Story Contemporary 3,092 sq. ft. home on .31 acre with Beautiful Views of The Hill Country from the Terra-cotta Tiled 2nd Fl. Balcony! Builder Pays for 1 Yr. Int. Rate Buydown or approx. $8K toward 2 Yr. Buydown AND 1/2 of the Title Fee. 4-Panel Andersen Sliding Glass Doors in Living Room lead to the Covered Full Width Back Patio and Spacious Private Back Yard with Native Oak Trees and plenty of Open Space for a Pool and outdoor activities. The house comes complete with Engineered European White Oak Floors, Italian Porcelain Tiling, Quartz Countertops, High Ceilings on both levels, a big Heat Radiating Electric Fireplace, Solid Wood Kitchen Cabinetry w/Soft-Close Drawers, GE Cafe' Appliances and Gas Range in Kitchen. Primary Suite Bathroom is complete w/Solid Surface Soaking Tub and Large 2-Person Shower & Walk-In Closet. Designer fixtures, hardware and faucets finish off all the bathrooms and the kitchen making this home aesthetically spectacular! Additional features include EV Car Charger in garage, Tankless Water Heater, Water Softener and Whole House Water Filter hookups! Exterior of Home is a combination of Stucco and Stone. Roof has Foam Insulation. Home comes complete with Recessed Lighting and is Pre-Wired for the Internet. Builder is offering a Warranty! Super-convenient location close to everything in Lakeway! Less than 10 minutes to local supermarkets (incl. H-E-B), shopping, restaurants, schools and Lake Travis. Bee Cave Galleria <15 mins, Downtown Austin 35 mins. Lake Travis ISD!
Interior
Exterior
Rooms
Lot information
Lease information
Additional information
*Disclaimer: Listing broker's offer of compensation is made only to participants of the MLS where the listing is filed.
View analytics
Total views

Down Payment Assistance
Subdivision Facts
-----------------------------------------------------------------------------

----------------------
Schools
School information is computer generated and may not be accurate or current. Buyer must independently verify and confirm enrollment. Please contact the school district to determine the schools to which this property is zoned.
Assigned schools
Nearby schools 
Noise factors

Source
Nearby similar homes for sale
Nearby similar homes for rent
Nearby recently sold homes
Rent vs. Buy Report
15101 Parakeet St, Austin, TX 78734. View photos, map, tax, nearby homes for sale, home values, school info...





































