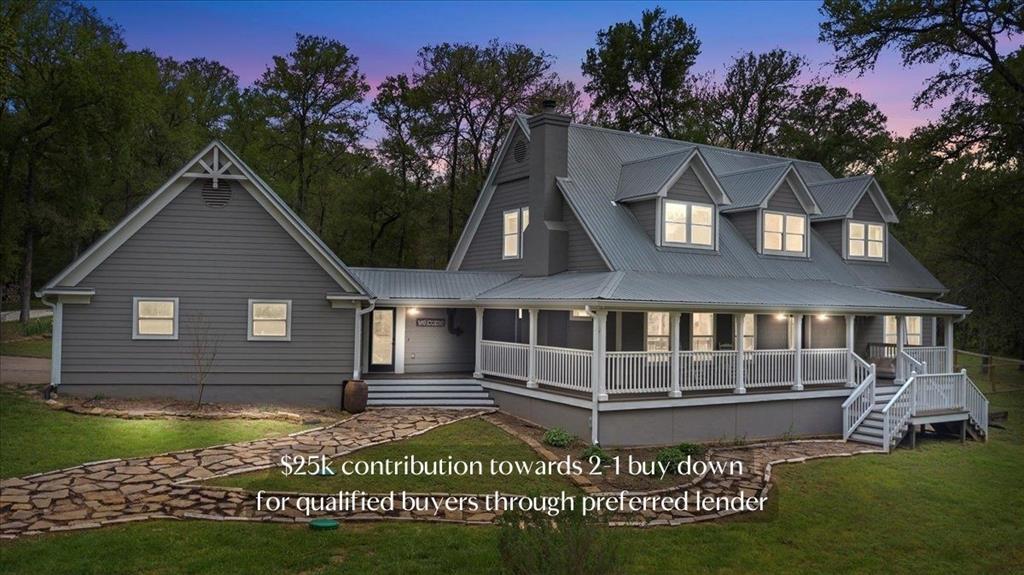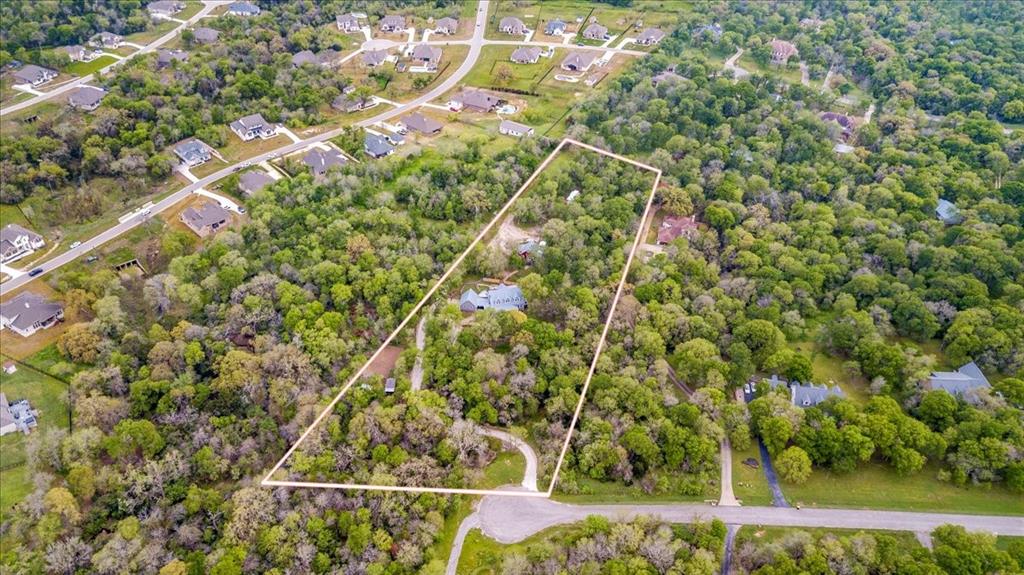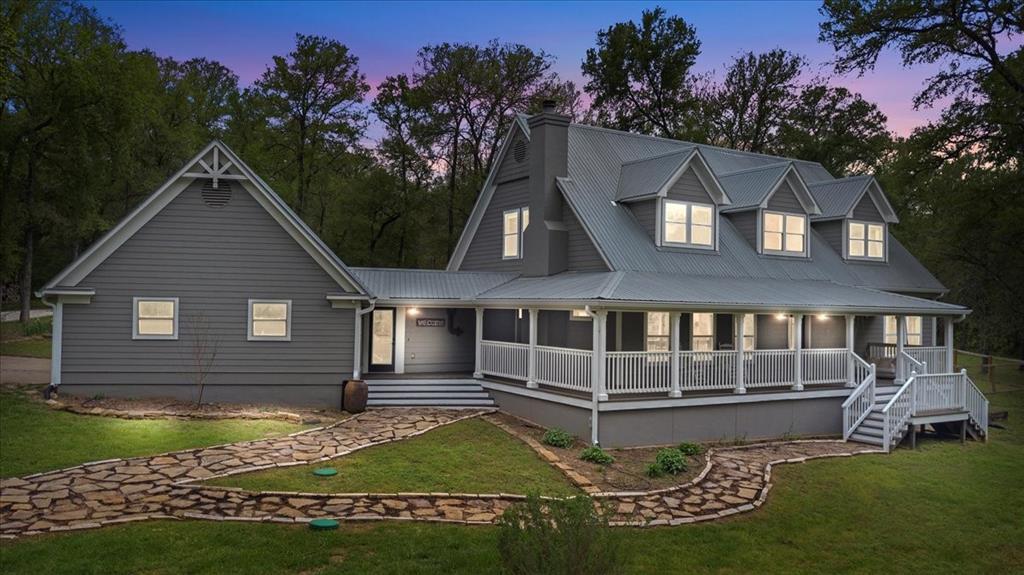Audio narrative 
Description
Welcome to 151 Trinity St, Cedar Creek, TX – Discover the allure of country living combined with modern comfort in this beautiful 2-story farmhouse & a separate guest house, peacefully situated on 4.7 acres of pristine countryside. This exceptional property, located just a short drive from downtown Austin, offers a serene escape with expansive outdoor spaces for true relaxation and leisure. The interior of the home exudes warmth and charm, featuring a wood-burning fireplace that serves as the heart of the house. With cozy, well-designed spaces, the farmhouse blends traditional aesthetics with modern amenities to create a welcoming environment for both daily living and entertaining. Adjacent to the main house, a barn-style Accessory Dwelling Unit (ADU) provides flexible space perfect for guests, a home office, or an artist’s studio. Additionally, the presence of a full RV hookup adds a layer of convenience for accommodating visitors. The property’s vast open space is ideal for a variety of outdoor activities, offering ample room for gardening, social gatherings, and enjoying the peaceful, natural surroundings. With a significant easement ensuring privacy, 151 Trinity St offers a tranquil setting that feels worlds away from the urban rush, yet remains conveniently close to city amenities. This home is not just a place to live; it's a lifestyle of peace, space, and possibilities. Prospective buyers are encouraged to verify all information to their satisfaction.
Rooms
Interior
Exterior
Lot information
Financial
Additional information
*Disclaimer: Listing broker's offer of compensation is made only to participants of the MLS where the listing is filed.
View analytics
Total views

Property tax

Cost/Sqft based on tax value
| ---------- | ---------- | ---------- | ---------- |
|---|---|---|---|
| ---------- | ---------- | ---------- | ---------- |
| ---------- | ---------- | ---------- | ---------- |
| ---------- | ---------- | ---------- | ---------- |
| ---------- | ---------- | ---------- | ---------- |
| ---------- | ---------- | ---------- | ---------- |
-------------
| ------------- | ------------- |
| ------------- | ------------- |
| -------------------------- | ------------- |
| -------------------------- | ------------- |
| ------------- | ------------- |
-------------
| ------------- | ------------- |
| ------------- | ------------- |
| ------------- | ------------- |
| ------------- | ------------- |
| ------------- | ------------- |
Down Payment Assistance
Mortgage
Subdivision Facts
-----------------------------------------------------------------------------

----------------------
Schools
School information is computer generated and may not be accurate or current. Buyer must independently verify and confirm enrollment. Please contact the school district to determine the schools to which this property is zoned.
Assigned schools
Nearby schools 
Source
Nearby similar homes for sale
Nearby similar homes for rent
Nearby recently sold homes
151 Trinity St, Cedar Creek, TX 78612. View photos, map, tax, nearby homes for sale, home values, school info...










































