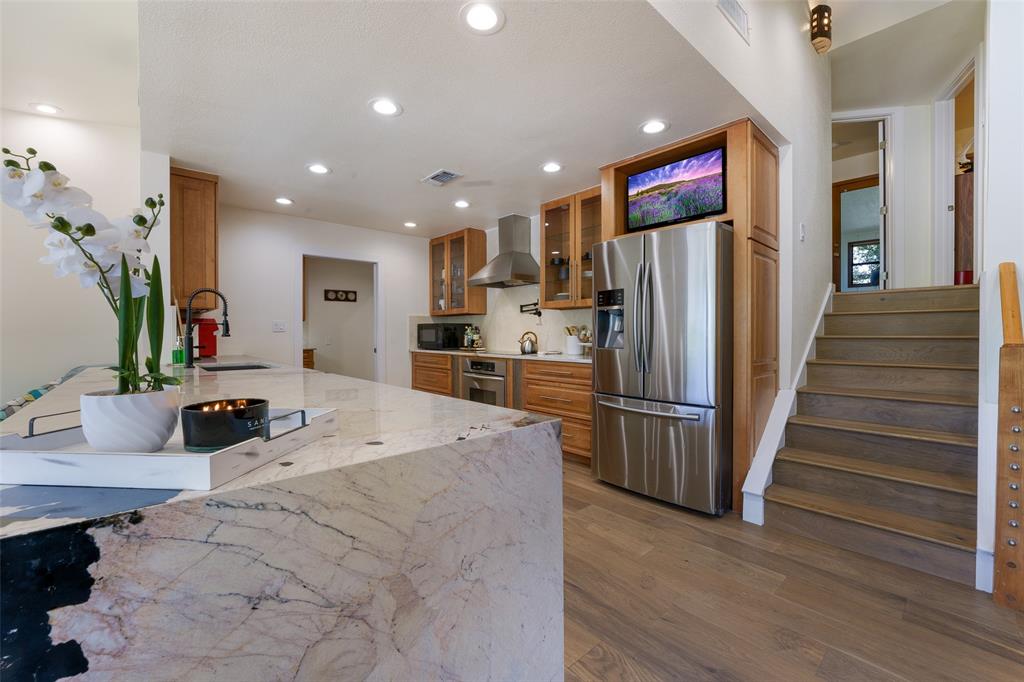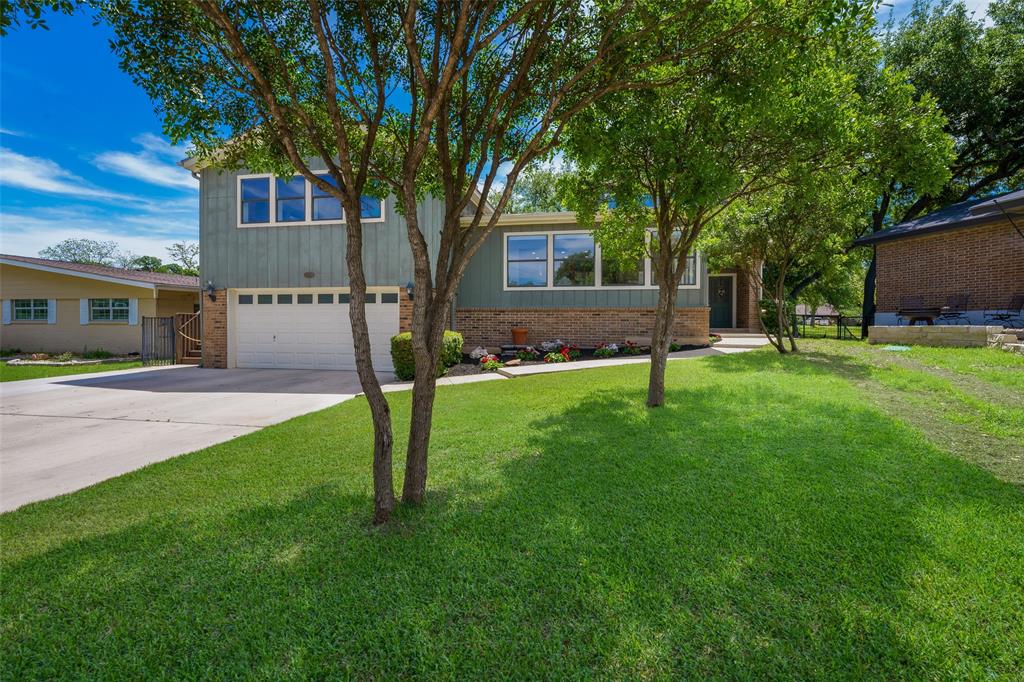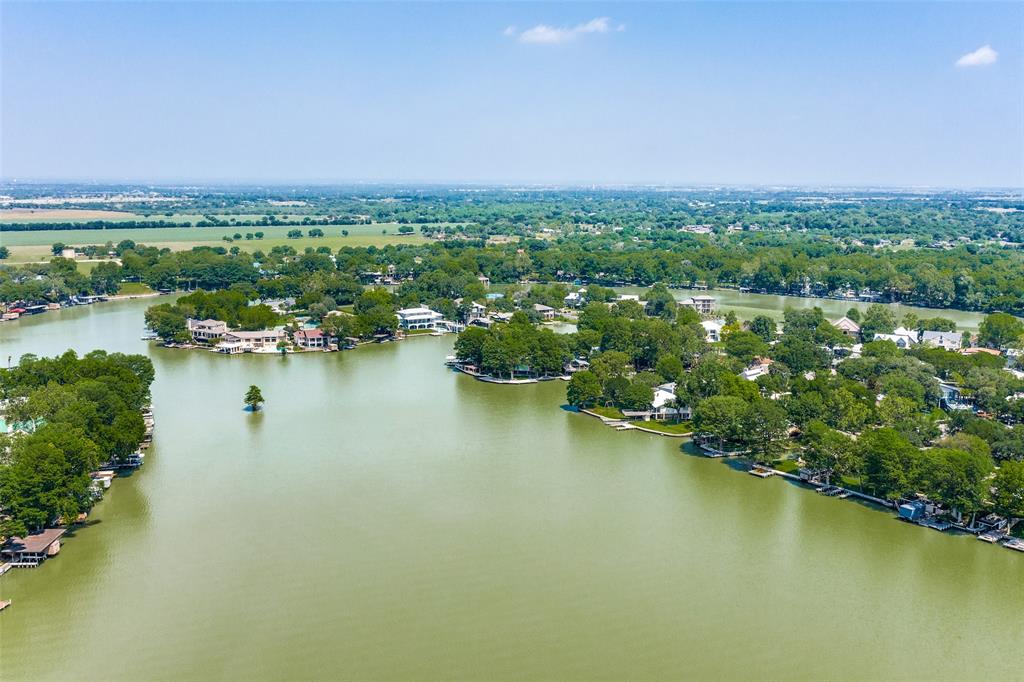Audio narrative 
Description
New on the market a gorgeously reimagined lake house on Treasure Island in the center of Lake Mcqueeney, This large remodeled (2022) home sits on a winding canal in the center of Treasure Island. Affectionally known as the "Little Venice" of Texas. The home was redone in a breezy elegant Boho style perfect for a lake get away! Gorgeous wide plank luxury hardwoods throughout the formals, family room, and stairs. The kitchen and dining area were opened up to create and amazing entertaining space. Walls of windows and soaring ceilings let the light pour in and create a gorgeous room! A waterfall effect granite countertop adds luxury and utility! The family room is down and quite perfect for the kids or watching your friends and neighbors pull up on their watercraft. The master bedroom is equipped with a huge closet, step out on to the sundeck from the French doors, soak in the beautiful freestanding tub, shower in a luxurious glassed-in shower! A huge game room comes equipped with shuffleboard and a pool table! The game room and Florida room would make excellent bunkrooms as well! The waterfront was redone just a few years ago and comes with a swing out jet ski lift, a pontoon size boathouse with boat lift topped by a terrific sun deck! The home is located on a charming cul-de-sac, the back is shaded by two huge specimen oaks!
Interior
Exterior
Rooms
Lot information
Financial
Additional information
*Disclaimer: Listing broker's offer of compensation is made only to participants of the MLS where the listing is filed.
View analytics
Total views

Property tax

Cost/Sqft based on tax value
| ---------- | ---------- | ---------- | ---------- |
|---|---|---|---|
| ---------- | ---------- | ---------- | ---------- |
| ---------- | ---------- | ---------- | ---------- |
| ---------- | ---------- | ---------- | ---------- |
| ---------- | ---------- | ---------- | ---------- |
| ---------- | ---------- | ---------- | ---------- |
-------------
| ------------- | ------------- |
| ------------- | ------------- |
| -------------------------- | ------------- |
| -------------------------- | ------------- |
| ------------- | ------------- |
-------------
| ------------- | ------------- |
| ------------- | ------------- |
| ------------- | ------------- |
| ------------- | ------------- |
| ------------- | ------------- |
Down Payment Assistance
Mortgage
Subdivision Facts
-----------------------------------------------------------------------------

----------------------
Schools
School information is computer generated and may not be accurate or current. Buyer must independently verify and confirm enrollment. Please contact the school district to determine the schools to which this property is zoned.
Assigned schools
Nearby schools 
Noise factors

Source
Nearby similar homes for sale
Nearby similar homes for rent
Nearby recently sold homes
151 Trelawney St, McQueeney, TX 78123. View photos, map, tax, nearby homes for sale, home values, school info...


































