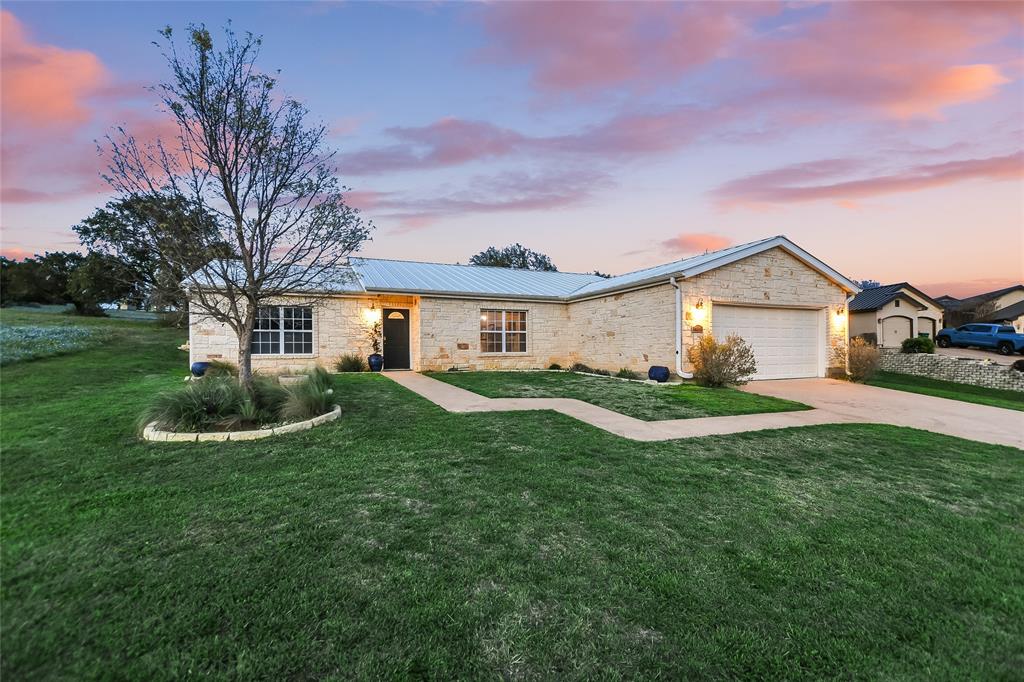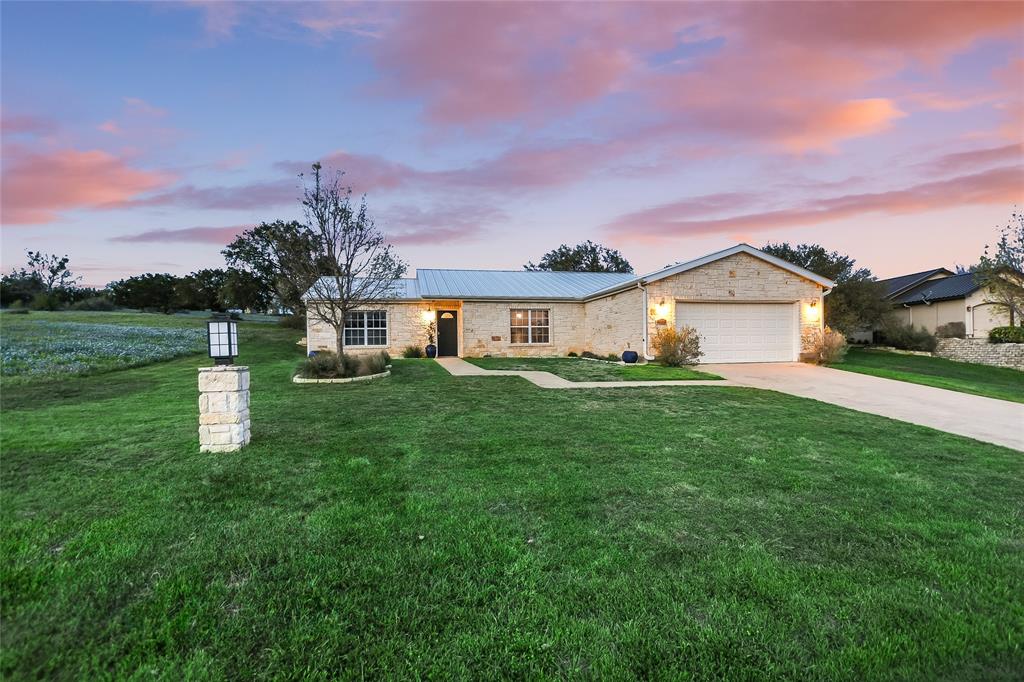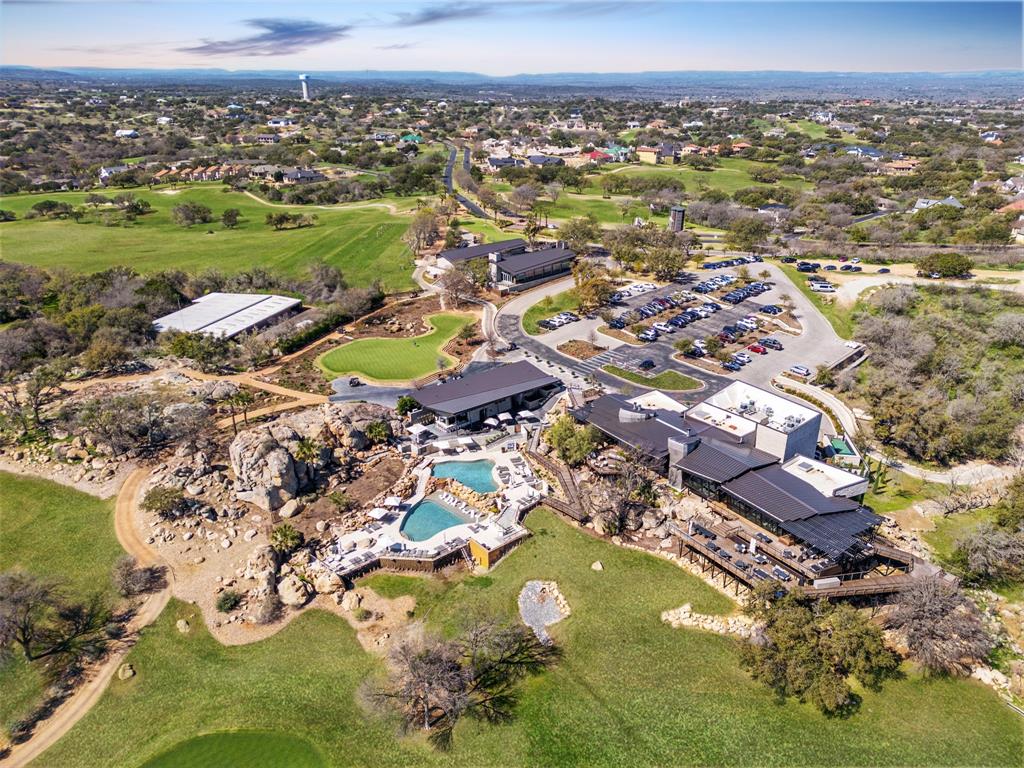Audio narrative 
Description
Updated, in meticulous condition, this lovely home offers quality and energy efficiency. Polished onyx flooring and impeccably chosen granite countertops are the perfect combination of refinement and comfort. The great room boasts vaulted ceilings, crown molding, and access to an outdoor patio. The dining area provides easy flow for entertaining and a casual lifestyle. A chef’s delight, the newly updated kitchen provides glass cooktop, stainless appliances, custom cabinets, granite counter tops, and two pantries. The master suite is a relaxing retreat with a sitting area, walk-in closet, en-suite bath, and its own patio access. The master bath boasts granite counters, a double vanity, a new walk-in shower, and a large linen closet. The split bedroom floorplan makes guest accommodations easy. Two additional bedrooms with hardwood floors offer plenty of guest space and share a hall bath, which also serves as the powder room. Extra insulation and a solar system insure your comfort. Spend warm summer evenings relaxing on your covered outdoor patio: the perfect place for morning coffee or an evening glass of wine. Absorb the natural setting of your next-door lot, which also conveys, providing more shade and relaxation as you enjoy your favorite book under the spreading live oak. The property is ideal for full-time or part-time living and short-term rentals are allowed. Located just one fairway from HSB’s Caprock Clubhouse, a member’s only facility, experience refined living in this exceptional property.
Interior
Exterior
Rooms
Lot information
View analytics
Total views

Property tax

Cost/Sqft based on tax value
| ---------- | ---------- | ---------- | ---------- |
|---|---|---|---|
| ---------- | ---------- | ---------- | ---------- |
| ---------- | ---------- | ---------- | ---------- |
| ---------- | ---------- | ---------- | ---------- |
| ---------- | ---------- | ---------- | ---------- |
| ---------- | ---------- | ---------- | ---------- |
-------------
| ------------- | ------------- |
| ------------- | ------------- |
| -------------------------- | ------------- |
| -------------------------- | ------------- |
| ------------- | ------------- |
-------------
| ------------- | ------------- |
| ------------- | ------------- |
| ------------- | ------------- |
| ------------- | ------------- |
| ------------- | ------------- |
Down Payment Assistance
Mortgage
Subdivision Facts
-----------------------------------------------------------------------------

----------------------
Schools
School information is computer generated and may not be accurate or current. Buyer must independently verify and confirm enrollment. Please contact the school district to determine the schools to which this property is zoned.
Assigned schools
Nearby schools 
Source
Nearby similar homes for sale
Nearby similar homes for rent
Nearby recently sold homes
151 Uplift, Horseshoe Bay, TX 78657. View photos, map, tax, nearby homes for sale, home values, school info...

































