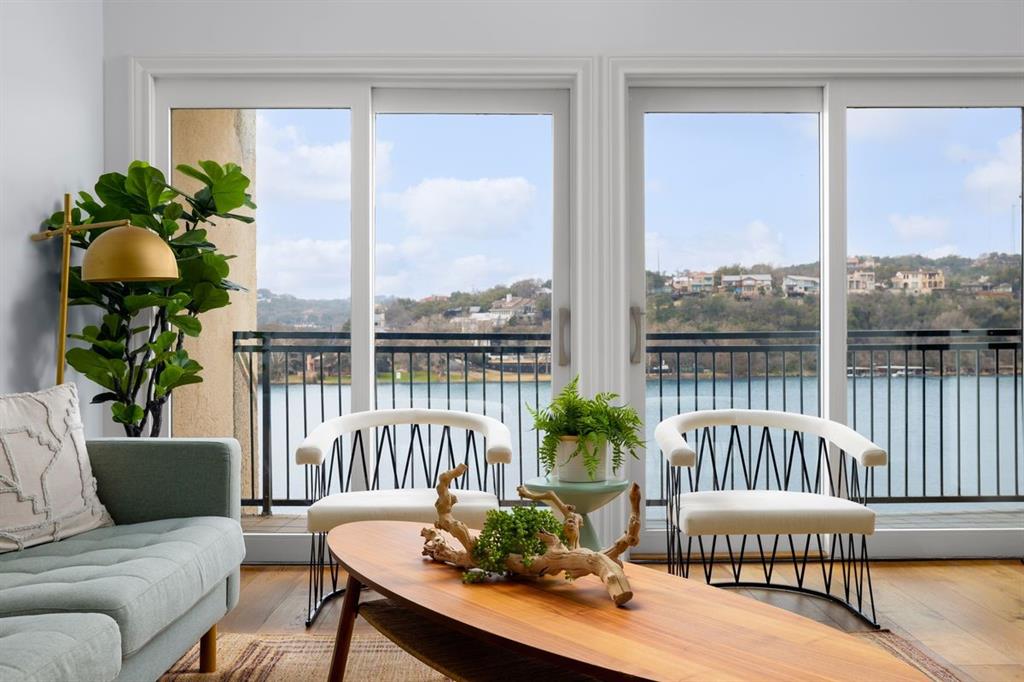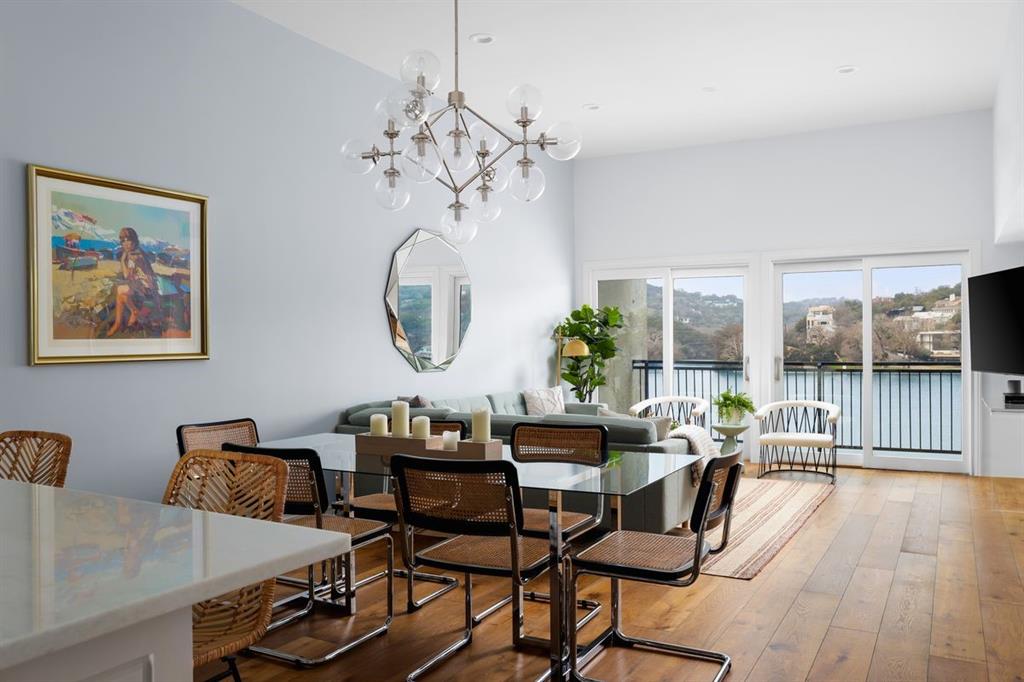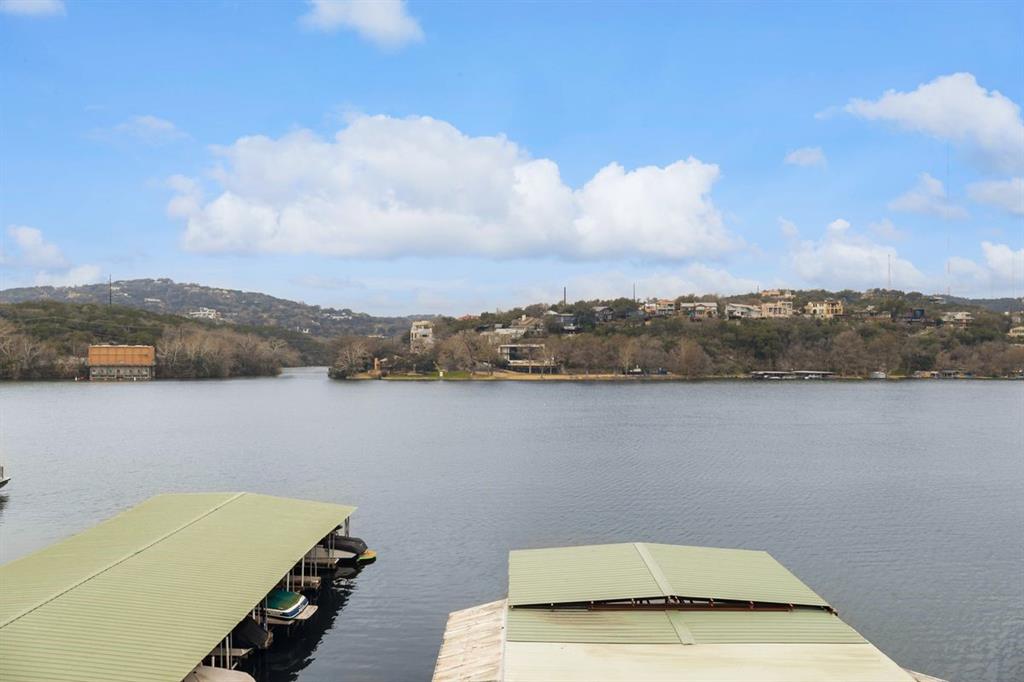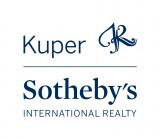Audio narrative 
Description
Tucked away in Tarrytown, this beautifully renovated Lake House condominium epitomizes both convenience and tranquil waterfront living, highlighted by the exclusive addition of a Lake Austin boat slip. The residence features soaring ceilings and an open layout that effortlessly connects dining and living areas, extending to a patio with stunning lake views for the ultimate in comfort and style. Expansive windows illuminate the living space and primary suite with natural light, showcasing the breathtaking vistas of Lake Austin. Elegant upgrades include Anne Sacks tiles and sophisticated Kohler fixtures, adding a touch of luxury to every corner. The property's crown jewel is its direct access to Lake Austin and the conveying private boat slip, an exceptional amenity that ensures a peerless waterfront lifestyle. Residents can also relish in the exclusive use of a private, gated pool that offers panoramic views of the water, further enriching the living experience. This property stands as a sanctuary of luxury and convenience, meticulously designed to offer a premium living experience where every detail is thoughtfully considered.
Interior
Exterior
Rooms
Lot information
Additional information
*Disclaimer: Listing broker's offer of compensation is made only to participants of the MLS where the listing is filed.
Financial
View analytics
Total views

Property tax

Cost/Sqft based on tax value
| ---------- | ---------- | ---------- | ---------- |
|---|---|---|---|
| ---------- | ---------- | ---------- | ---------- |
| ---------- | ---------- | ---------- | ---------- |
| ---------- | ---------- | ---------- | ---------- |
| ---------- | ---------- | ---------- | ---------- |
| ---------- | ---------- | ---------- | ---------- |
-------------
| ------------- | ------------- |
| ------------- | ------------- |
| -------------------------- | ------------- |
| -------------------------- | ------------- |
| ------------- | ------------- |
-------------
| ------------- | ------------- |
| ------------- | ------------- |
| ------------- | ------------- |
| ------------- | ------------- |
| ------------- | ------------- |
Mortgage
Subdivision Facts
-----------------------------------------------------------------------------

----------------------
Schools
School information is computer generated and may not be accurate or current. Buyer must independently verify and confirm enrollment. Please contact the school district to determine the schools to which this property is zoned.
Assigned schools
Nearby schools 
Noise factors

Source
Nearby similar homes for sale
Nearby similar homes for rent
Nearby recently sold homes
1500 Scenic Dr #304, Austin, TX 78703. View photos, map, tax, nearby homes for sale, home values, school info...



























