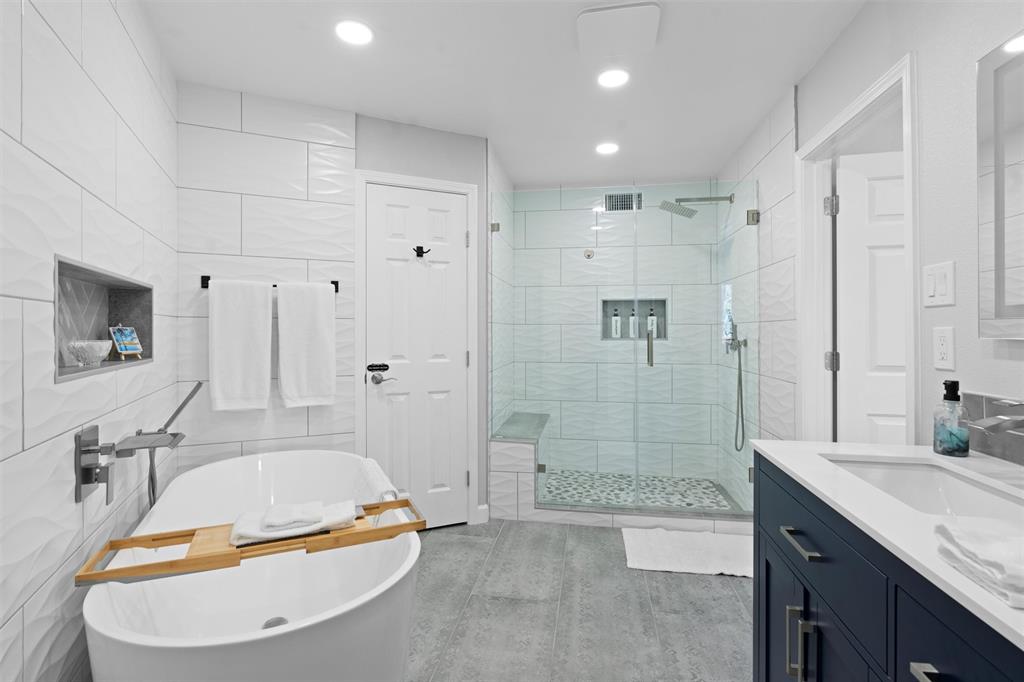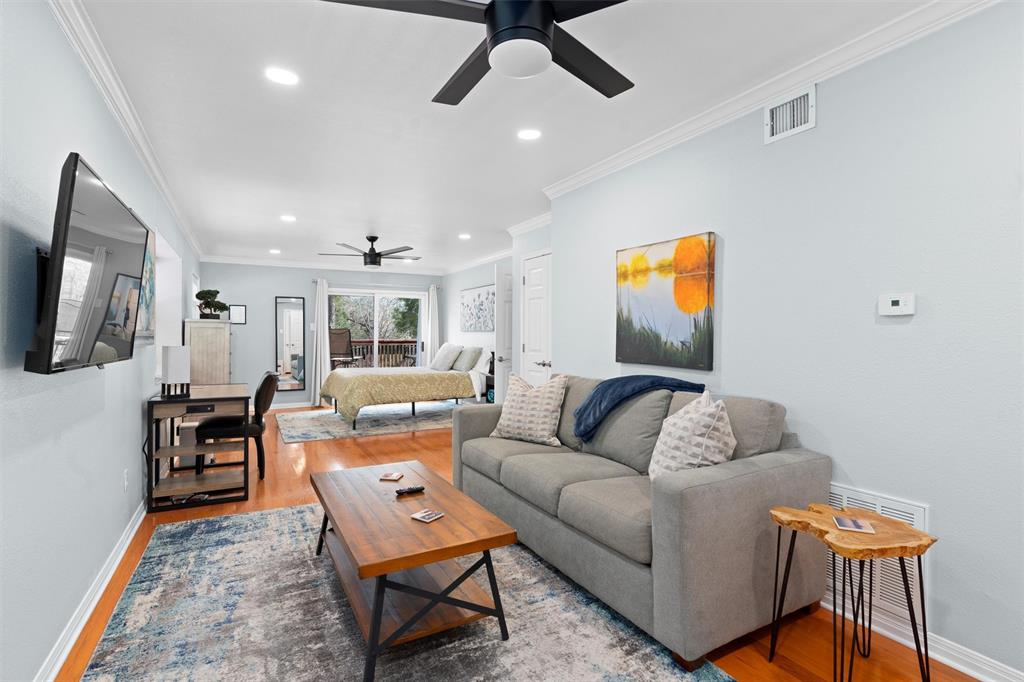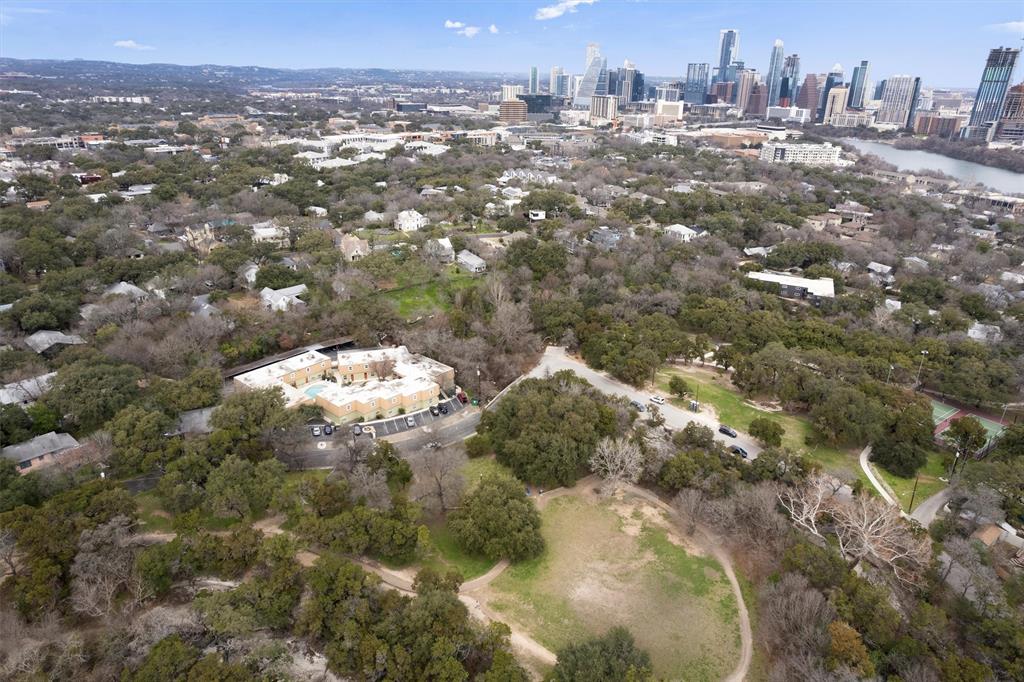Audio narrative 
Description
Investment Opportunity or Owner Occupy in Travis Heights! Welcome to a charming gem nestled in the heart of the highly sought after 78704 with park views and greenbelt serenity. This condo has a unique Hollywood history since it was occupied by Robert Rodriguez while he was filming Desperado. The director even edited the movie right in this unit. Back to the condo features. With 4 bedrooms and 2.5 baths, this home offers comfort, convenience, and a touch of elegance. Full condo complex renovation was done in 2006 including electrical. The primary bedroom retreat was thoughtfully designed, boasts its own living area and spa like bathroom (renovated March 2023). This private suite with entries internally and externally is currently being used for an Airbnb. Whether this is for you or your guests for work or pleasure, everyone will feel right at home. Airbnb Suite Video: https://fb.watch/rCfke6oVMW/ Tranquil outdoor space to sip your morning coffee on the balcony overlooking the lush greenery and creek of the serene greenbelt view. Prime location conveniently situated across the street from Little Stacy Park that offers tennis, basketball, children's playground and walking trails, this condo invites you to explore the great outdoors. If you want live music, shopping or restaurants South Congress is an easy stroll. This is a must-see condo to believe the possibilities! $150k partial seller financing option available with 5 year balloon with good credit.
Rooms
Interior
Exterior
Lot information
Additional information
*Disclaimer: Listing broker's offer of compensation is made only to participants of the MLS where the listing is filed.
Financial
View analytics
Total views

Property tax

Cost/Sqft based on tax value
| ---------- | ---------- | ---------- | ---------- |
|---|---|---|---|
| ---------- | ---------- | ---------- | ---------- |
| ---------- | ---------- | ---------- | ---------- |
| ---------- | ---------- | ---------- | ---------- |
| ---------- | ---------- | ---------- | ---------- |
| ---------- | ---------- | ---------- | ---------- |
-------------
| ------------- | ------------- |
| ------------- | ------------- |
| -------------------------- | ------------- |
| -------------------------- | ------------- |
| ------------- | ------------- |
-------------
| ------------- | ------------- |
| ------------- | ------------- |
| ------------- | ------------- |
| ------------- | ------------- |
| ------------- | ------------- |
Down Payment Assistance
Mortgage
Subdivision Facts
-----------------------------------------------------------------------------

----------------------
Schools
School information is computer generated and may not be accurate or current. Buyer must independently verify and confirm enrollment. Please contact the school district to determine the schools to which this property is zoned.
Assigned schools
Nearby schools 
Noise factors

Source
Listing agent and broker
Nearby similar homes for sale
Nearby similar homes for rent
Nearby recently sold homes
1500 East Side Dr 111-D, Austin, TX 78704. View photos, map, tax, nearby homes for sale, home values, school info...































