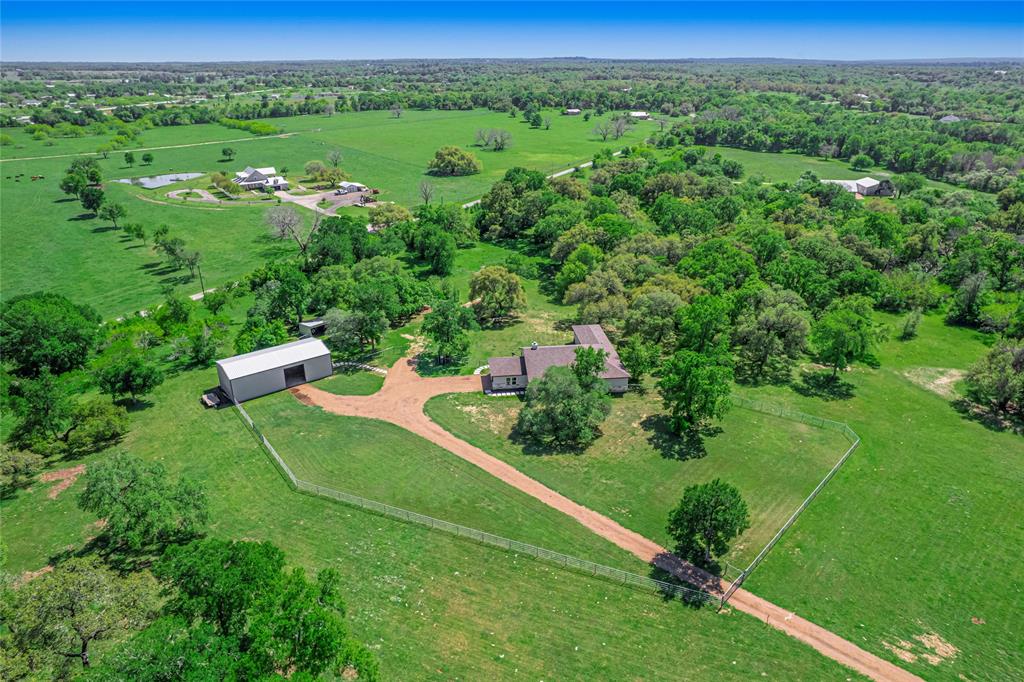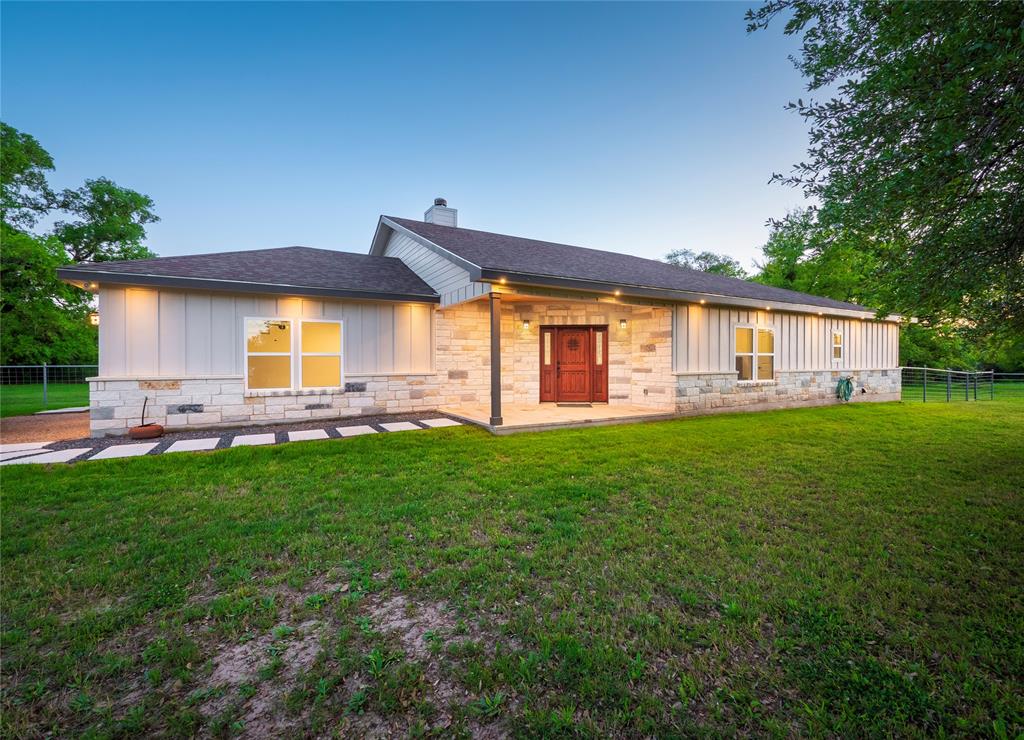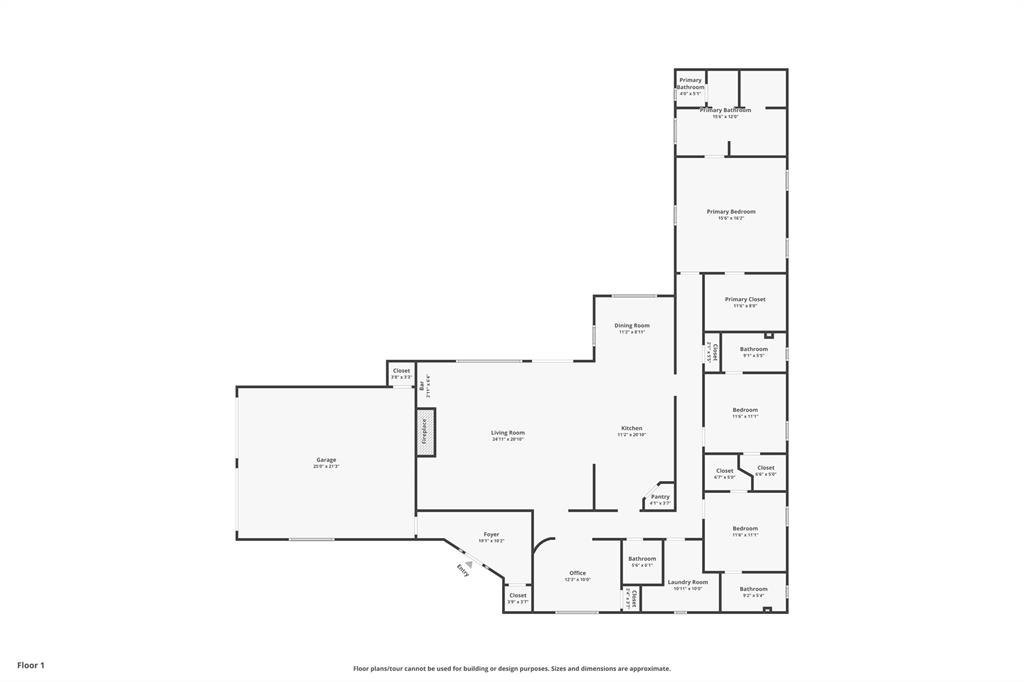Audio narrative 
Description
A spacious, 3 bedroom, 3.5 bath, 2700 sf home situated on a majestic 10-acres with NO RESTRICTIONS. An inviting wide entry foyer with a useful coat closet welcomes you, leading into an open floor plan fitted with stylish, wood-look tile flooring throughout. The spacious living room with vaulted ceiling is sure to impress with a floor to ceiling stone wood burning fireplace. The open plan layout also features a wet bar. The generously-sized kitchen boasts a breakfast bar, under cabinet lighting, beautiful granite counters, tile backsplash and all appliances included. The office can be transformed into a hobby room or study and has a closet. The owner's en-suite bedroom serves as a calm retreat, offering a stunning view, and a practical light switch by the bed for added security. Its beautiful soaking tub, extended shower with bench, and his-and-hers vanities in the bath truly epitomize luxurious living, while the recessed lighting provides a soothing ambiance. Organize your wardrobe with the large walk-in closet equipped with integrated shelving and drawer storage. Bedrooms 2 and 3 mirror each other, each featuring walk-in closets, and their own private baths. The attic has foam insulation for energy efficiency and with the NAVIENS NPE 240A tankless water heater you'll never run out of hot water. There is an AG exemption in place and you can enjoy stunning views over your own pasture. Inside the garage attached to the water softener you'll find a bib attached making it easy to wash your vehicles. The porch features unfinished pine ceilings and 2 ceiling fans. A foam insulated, 1800 SF shop has a full bath, water heater, and washer/dryer hookups. shop is wired for 200 amps with 5 welding plug and compressed air lines throughout the shop, and it's large enough to fit a 27' RV. Additional features include a chicken coop, a portacool and swamp cooler, ensuring your full enjoyment of country living while an abundance of wildlife roam the property.
Interior
Exterior
Rooms
Lot information
View analytics
Total views

Property tax

Cost/Sqft based on tax value
| ---------- | ---------- | ---------- | ---------- |
|---|---|---|---|
| ---------- | ---------- | ---------- | ---------- |
| ---------- | ---------- | ---------- | ---------- |
| ---------- | ---------- | ---------- | ---------- |
| ---------- | ---------- | ---------- | ---------- |
| ---------- | ---------- | ---------- | ---------- |
-------------
| ------------- | ------------- |
| ------------- | ------------- |
| -------------------------- | ------------- |
| -------------------------- | ------------- |
| ------------- | ------------- |
-------------
| ------------- | ------------- |
| ------------- | ------------- |
| ------------- | ------------- |
| ------------- | ------------- |
| ------------- | ------------- |
Down Payment Assistance
Mortgage
Subdivision Facts
-----------------------------------------------------------------------------

----------------------
Schools
School information is computer generated and may not be accurate or current. Buyer must independently verify and confirm enrollment. Please contact the school district to determine the schools to which this property is zoned.
Assigned schools
Nearby schools 
Listing broker
Source
Nearby similar homes for sale
Nearby similar homes for rent
Nearby recently sold homes
1486 Hwy 304, Smithville, TX 78602. View photos, map, tax, nearby homes for sale, home values, school info...










































