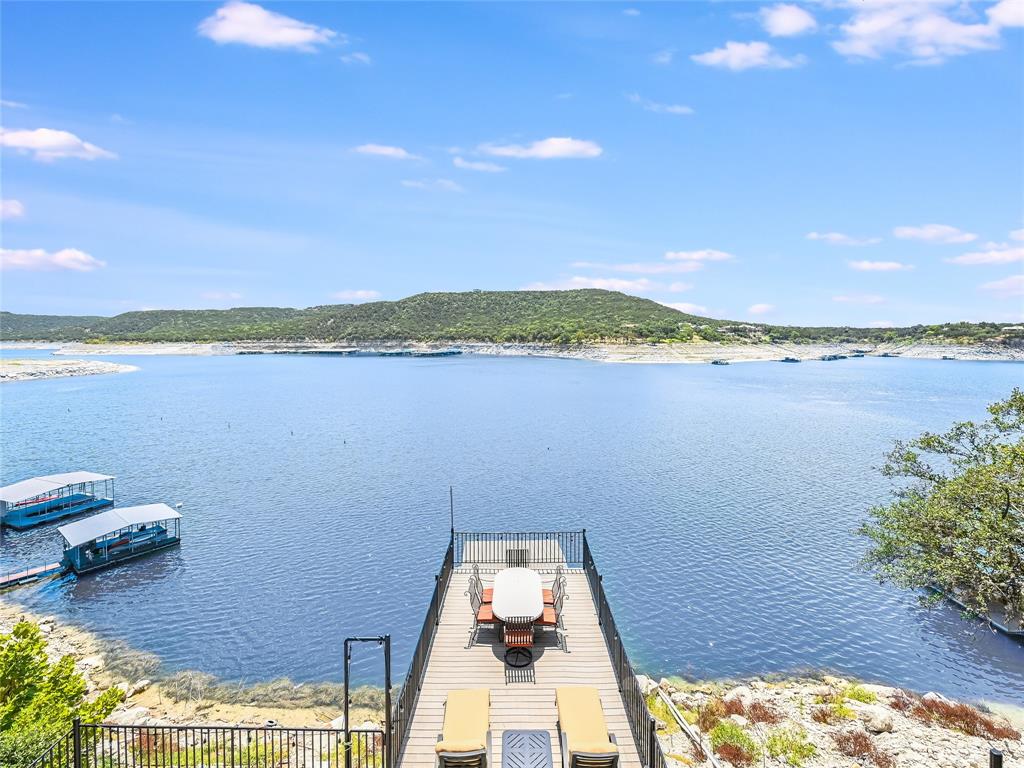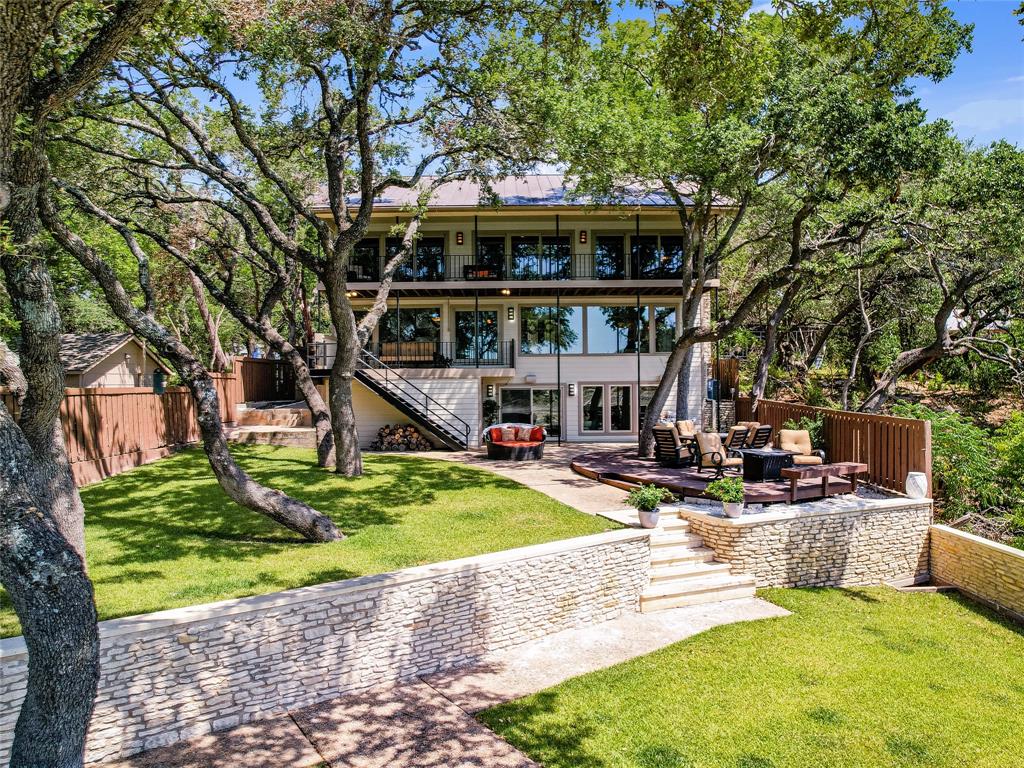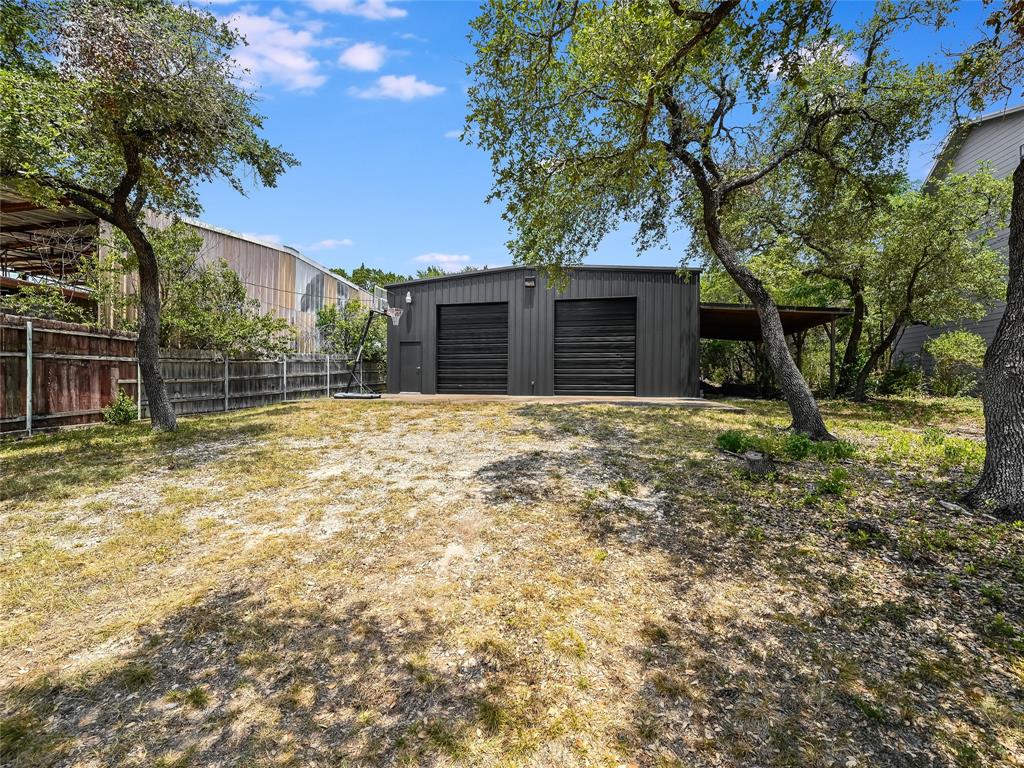Audio narrative 
Description
Experience Lake Travis Luxury Living- This remarkable lakefront property consisting of 2 lots: one waterfront w/ house + extra developable lot across the street. This quintessential Austin lake house has incredible views of Lake Travis but even better is located in a protected deep water cove with no wake zones allowing for recreational activities like paddle boarding, kayaking, tubing etc that are nearly impossible on main body. Located on the just mins from shopping at Domain, restaurants & grocery stores this is a one-of-a-kind opportunity to live the lake lifestyle in a premier location on Lake Travis. Step through the front door and be instantly captivated by breathtaking views of Lake Travis through expansive windows, inviting you to embrace the tranquil beauty of the serene waterscape. This exquisite residence offers two spacious living areas - one on the main level and another on the lower level, providing ample room to accommodate guests comfortably. The well-appointed kitchen features a Wolf range, a Subzero refrigerator, and a convenient wet bar with an ice maker, wine refrigerator, and sink. Venture to the upper level to discover three bedrooms, with the primary suite stealing the show with its grandeur. A luxurious retreat awaits in the primary bathroom, boasting a huge soaking tub, a large walk-in shower, and abundant storage in cedar and walk-in closets. Adjacent to the bathroom is a large room, perfect for a study or office space. Descending to the lower level, an inviting living room with access to a sizable wood deck awaits, making it an ideal entertainment space. A newly renovated bathroom adds convenience and functionality to the lower level. Outside, majestic oak trees provide shade during hot summer days, creating an enchanting ambiance. Recent upgrades in 2021, including HVAC systems, hot water heaters, and a whole water filtration system, ensure modern comfort and convenience.
Rooms
Interior
Exterior
Lot information
View analytics
Total views

Property tax

Cost/Sqft based on tax value
| ---------- | ---------- | ---------- | ---------- |
|---|---|---|---|
| ---------- | ---------- | ---------- | ---------- |
| ---------- | ---------- | ---------- | ---------- |
| ---------- | ---------- | ---------- | ---------- |
| ---------- | ---------- | ---------- | ---------- |
| ---------- | ---------- | ---------- | ---------- |
-------------
| ------------- | ------------- |
| ------------- | ------------- |
| -------------------------- | ------------- |
| -------------------------- | ------------- |
| ------------- | ------------- |
-------------
| ------------- | ------------- |
| ------------- | ------------- |
| ------------- | ------------- |
| ------------- | ------------- |
| ------------- | ------------- |
Mortgage
Subdivision Facts
-----------------------------------------------------------------------------

----------------------
Schools
School information is computer generated and may not be accurate or current. Buyer must independently verify and confirm enrollment. Please contact the school district to determine the schools to which this property is zoned.
Assigned schools
Nearby schools 
Source
Nearby similar homes for sale
Nearby similar homes for rent
Nearby recently sold homes
14753 Arrowhead Dr, Leander, TX 78641. View photos, map, tax, nearby homes for sale, home values, school info...








































