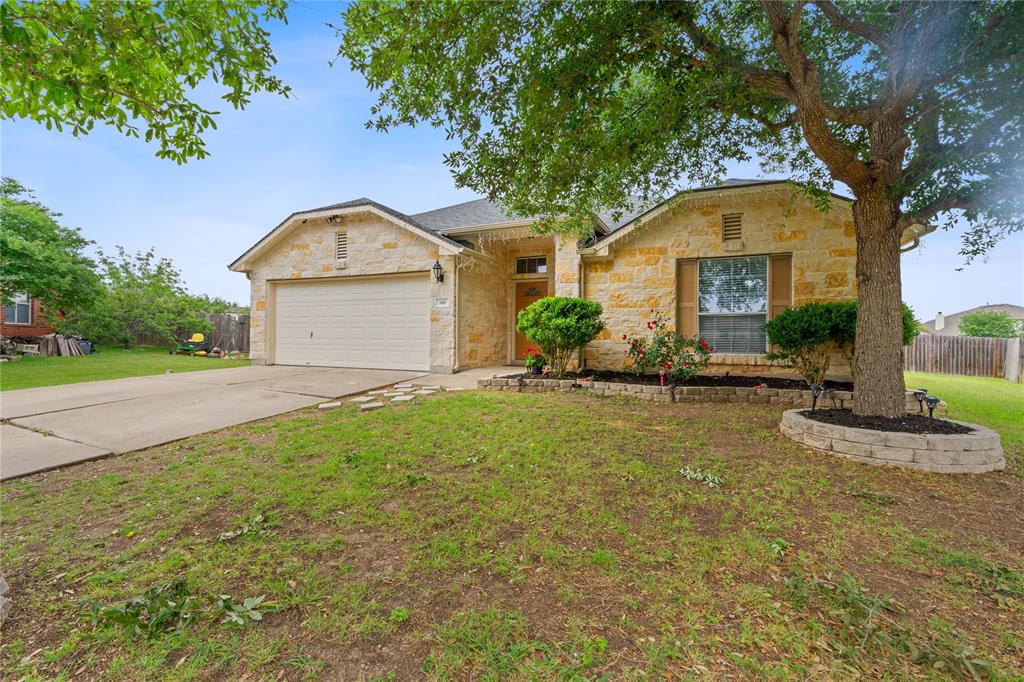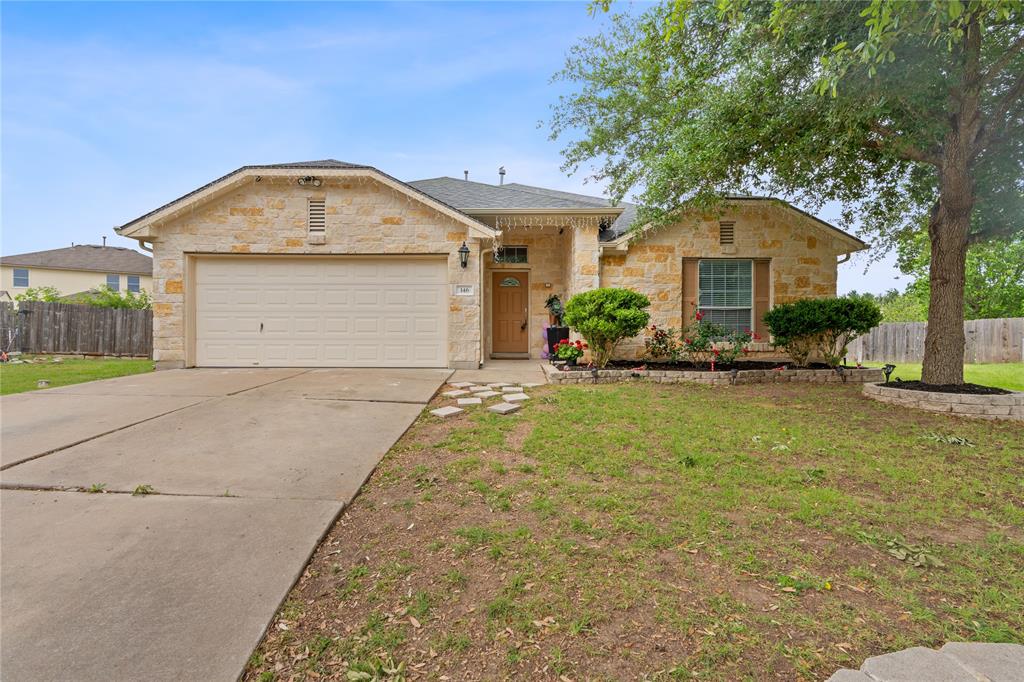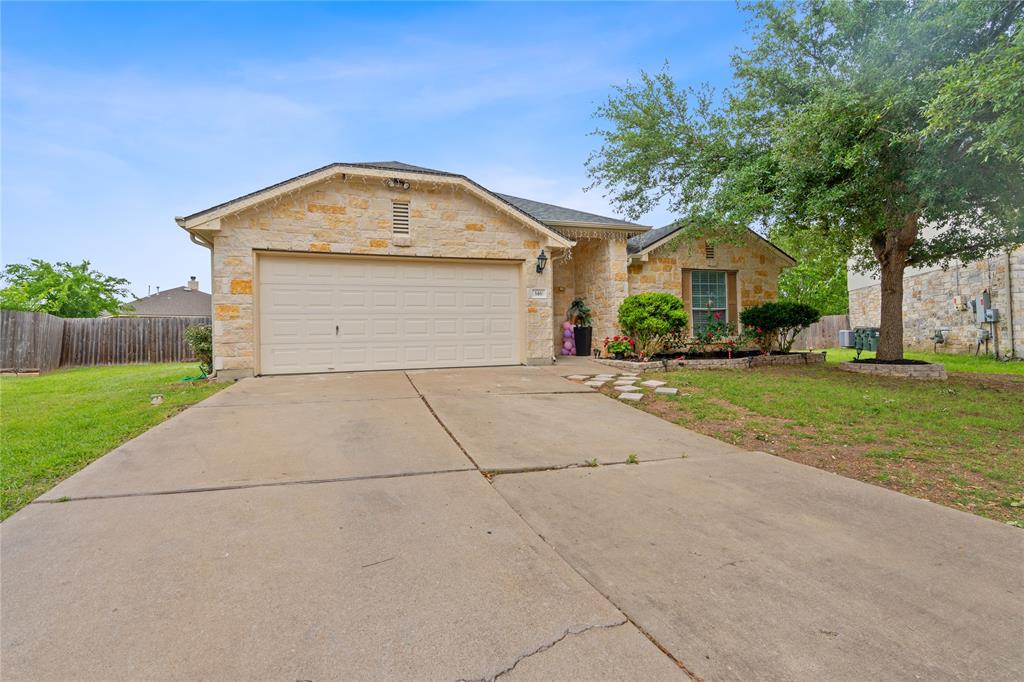Audio narrative 
Description
Welcome to your beautiful, completely renovated home, perfectly nestled on over 1/3 an acre in the serene Shadow Creek neighborhood. This stunning, single-story house is now awaiting its new owners, offering a blend of comfort, style, and practicality. Step inside to discover a spacious and inviting atmosphere accentuated by raised ceilings and new flooring throughout the entire home, ensuring a modern and sleek aesthetic with no carpet in sight. The chef's kitchen is a culinary dream, featuring top-of-the-line appliances and ample space for cooking and entertaining. This home features 4 generously sized bedrooms and 2 full bathrooms, all of which have been updated to meet the needs of contemporary living. The oversized yard at the end of the cul-de-sac provides a private and expansive outdoor space perfect for relaxation and gatherings, enhancing the charm of this property. Residents can also enjoy community amenities such as a refreshing pool and a lively park, ideal for leisure and recreation without having to venture far from home. The lot itself is sizable, offering potential for gardening or custom landscaping to create your personal oasis and a back shed for additional storage. With its beautiful updates and practical layout, coupled with the potential for rental income, this property is not only a comfortable living space but also a smart investment. Local shops, dining, and entertainment options are just a short drive away, ensuring convenience while maintaining a peaceful neighborhood vibe.
Interior
Exterior
Rooms
Lot information
Additional information
*Disclaimer: Listing broker's offer of compensation is made only to participants of the MLS where the listing is filed.
Financial
View analytics
Total views

Property tax

Cost/Sqft based on tax value
| ---------- | ---------- | ---------- | ---------- |
|---|---|---|---|
| ---------- | ---------- | ---------- | ---------- |
| ---------- | ---------- | ---------- | ---------- |
| ---------- | ---------- | ---------- | ---------- |
| ---------- | ---------- | ---------- | ---------- |
| ---------- | ---------- | ---------- | ---------- |
-------------
| ------------- | ------------- |
| ------------- | ------------- |
| -------------------------- | ------------- |
| -------------------------- | ------------- |
| ------------- | ------------- |
-------------
| ------------- | ------------- |
| ------------- | ------------- |
| ------------- | ------------- |
| ------------- | ------------- |
| ------------- | ------------- |
Down Payment Assistance
Mortgage
Subdivision Facts
-----------------------------------------------------------------------------

----------------------
Schools
School information is computer generated and may not be accurate or current. Buyer must independently verify and confirm enrollment. Please contact the school district to determine the schools to which this property is zoned.
Assigned schools
Nearby schools 
Noise factors

Source
Nearby similar homes for sale
Nearby similar homes for rent
Nearby recently sold homes
146 Desert Springs Cv, Buda, TX 78610. View photos, map, tax, nearby homes for sale, home values, school info...
































