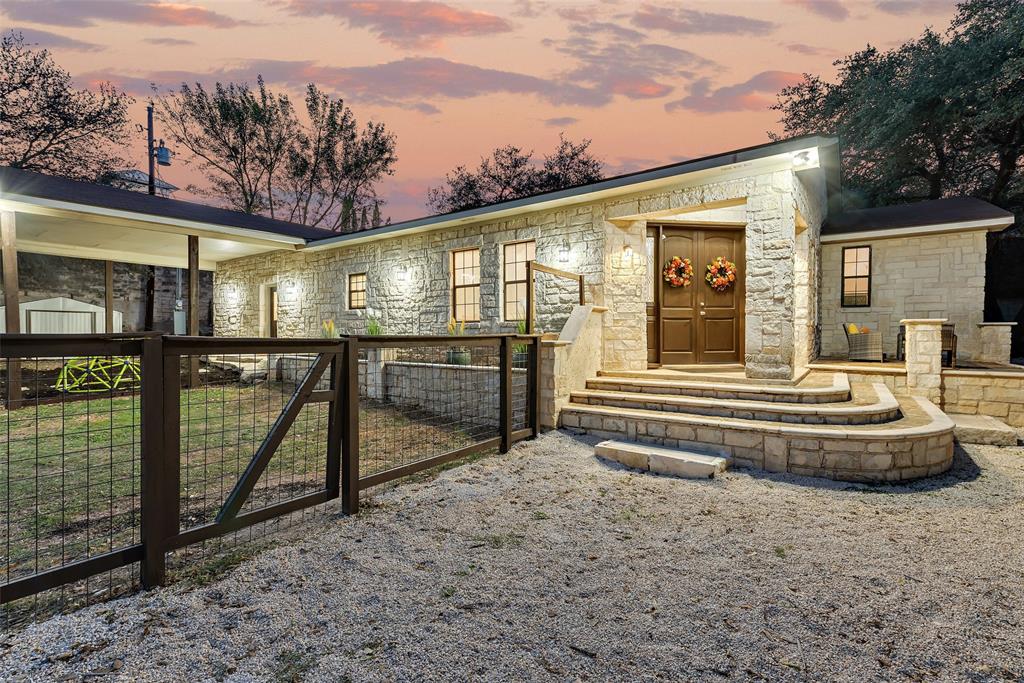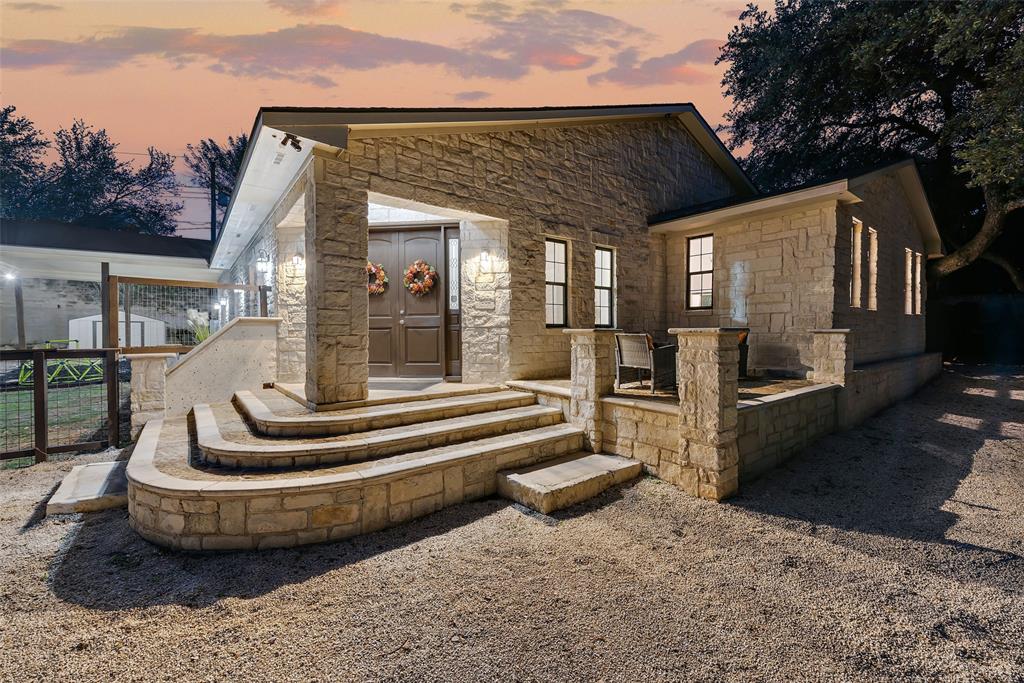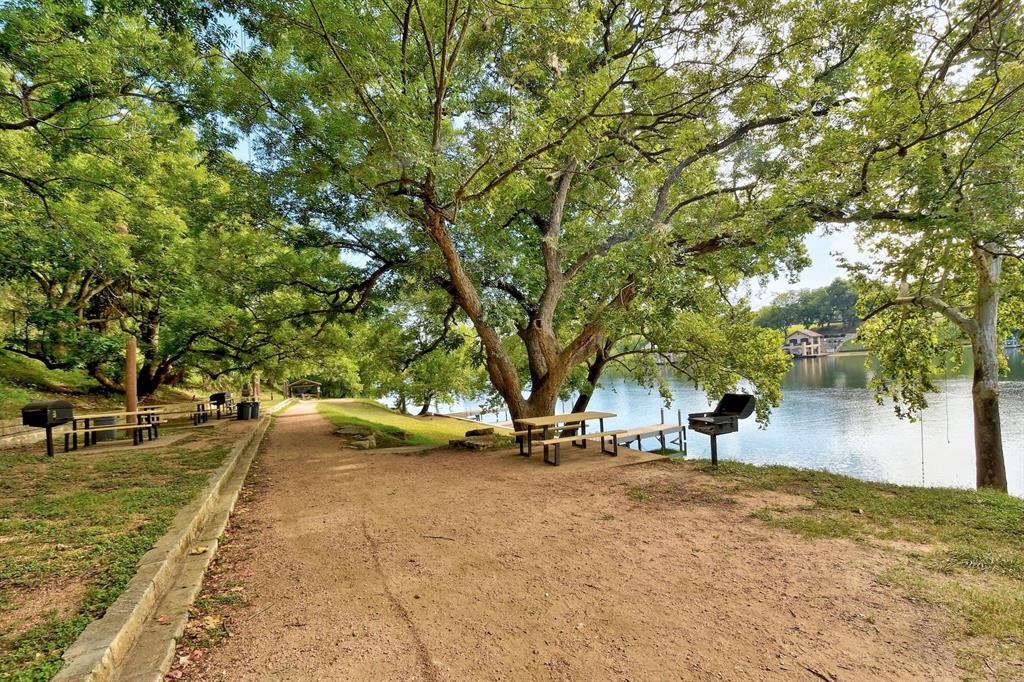Audio narrative 
Description
Introducing Your Dream Home: Modern Elegance Meets Lakeside Luxury. Nestled in Apache Shores, This Remarkable One-Story Stone House is More than Just a Home; It's a Lifestyle. Meticulously Remodeled & Updated from Its Shell, This Residence offers the Perfect Blend of Sophistication, Comfort, and Leisure. Here's Your Chance to own a Slice of Modern Santa Barbara-Inspired Paradise on a Sprawling Corner Lot of Almost Half an Acre, all within a Gated and Private Oasis of Native Landscaping. Step Inside to be Greeted by High Ceilings & an Inviting Open Floor Plan Concept. The Entire Space exudes a Modern Santa Barbara feel that Seamlessly combines Style with Functionality. Unwind in the Luxurious Main Bedroom Suite, complete with a Modern Shower Built for Two. It's Your Personal Sanctuary, offering the Perfect Escape from the everyday Hustle and Bustle. With 4 bedrooms and a Bonus Room, this Home is Designed to Adapt to Your Lifestyle. Use the Bonus Room as a Home Office & a Welcoming Space for Visiting Guests to stay. Situated on a Corner Lot, it provides both Privacy and Space. Enjoy Your Own Piece of the Outdoors, whether it's Gardening, Playing with the Kids, or Simply Savoring the Fresh Air. Apache Shores offers a Unique Lakeside Experience. Spend Your Days Boating, Swimming, or Picnicking at the Lake Austin Park, and Take Advantage of your Private Boat Launch and Boat Docks. Explore Nature's Beauty along Indian Creek and Lake Austin, discovering Hidden Waterfalls along the way. The Little Ones will love Geronimo Park's Playscape. Make the Most of Your Time at the Community Center, featuring a Pool, Tennis Courts, and Basketball Courts. For the Adventurous Souls, there's even a Thrilling 18-hole Disc Golf Course with an Annual Tournament. Don't Miss this Rare Opportunity to Own a Home that Offers not just Comfort and Style but also a Community filled with Recreational Options. Live the Life You've Always Dreamed of in this Modern Haven. Your Lakeside Luxury Awaits.
Interior
Exterior
Rooms
Lot information
Additional information
*Disclaimer: Listing broker's offer of compensation is made only to participants of the MLS where the listing is filed.
Financial
View analytics
Total views

Property tax

Cost/Sqft based on tax value
| ---------- | ---------- | ---------- | ---------- |
|---|---|---|---|
| ---------- | ---------- | ---------- | ---------- |
| ---------- | ---------- | ---------- | ---------- |
| ---------- | ---------- | ---------- | ---------- |
| ---------- | ---------- | ---------- | ---------- |
| ---------- | ---------- | ---------- | ---------- |
-------------
| ------------- | ------------- |
| ------------- | ------------- |
| -------------------------- | ------------- |
| -------------------------- | ------------- |
| ------------- | ------------- |
-------------
| ------------- | ------------- |
| ------------- | ------------- |
| ------------- | ------------- |
| ------------- | ------------- |
| ------------- | ------------- |
Down Payment Assistance
Mortgage
Subdivision Facts
-----------------------------------------------------------------------------

----------------------
Schools
School information is computer generated and may not be accurate or current. Buyer must independently verify and confirm enrollment. Please contact the school district to determine the schools to which this property is zoned.
Assigned schools
Nearby schools 
Noise factors

Listing broker
Source
Nearby similar homes for sale
Nearby similar homes for rent
Nearby recently sold homes
14503 General Williamson Dr, Austin, TX 78734. View photos, map, tax, nearby homes for sale, home values, school info...










































