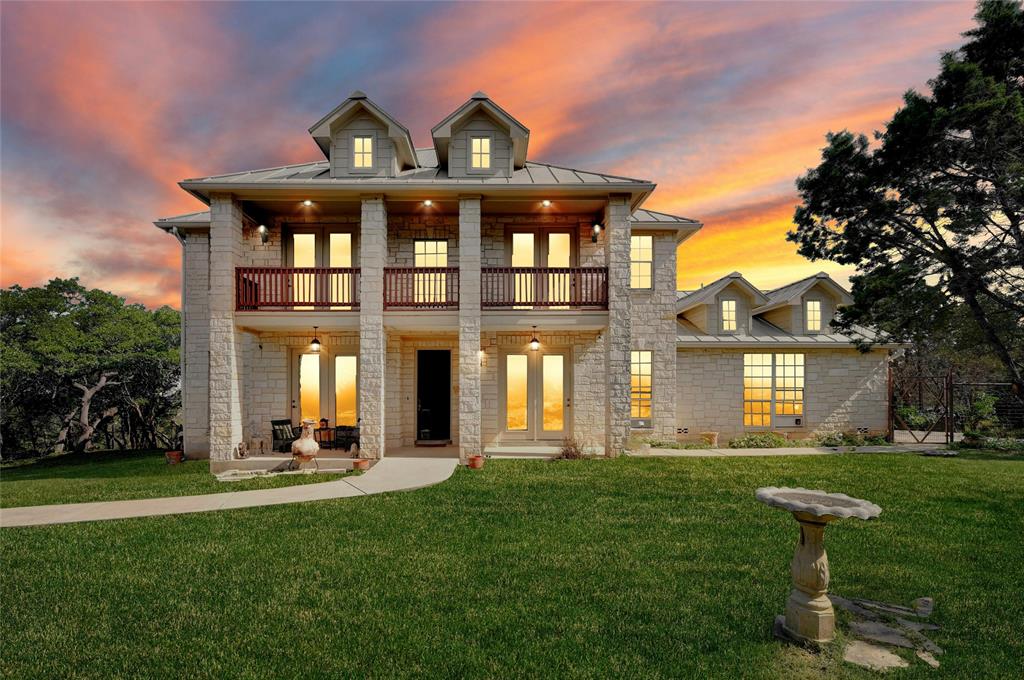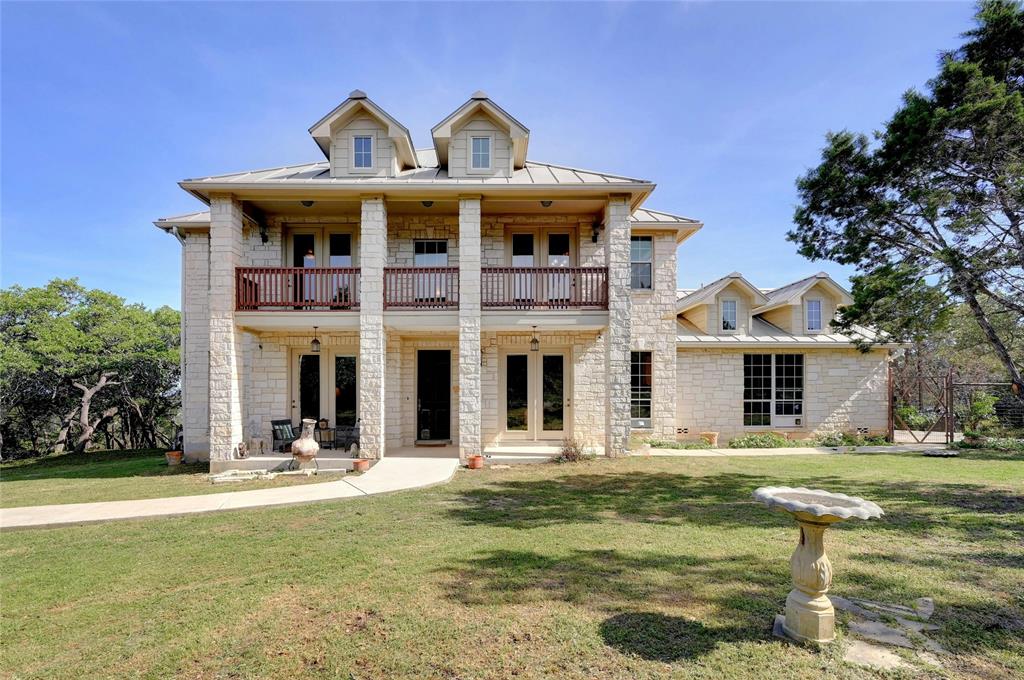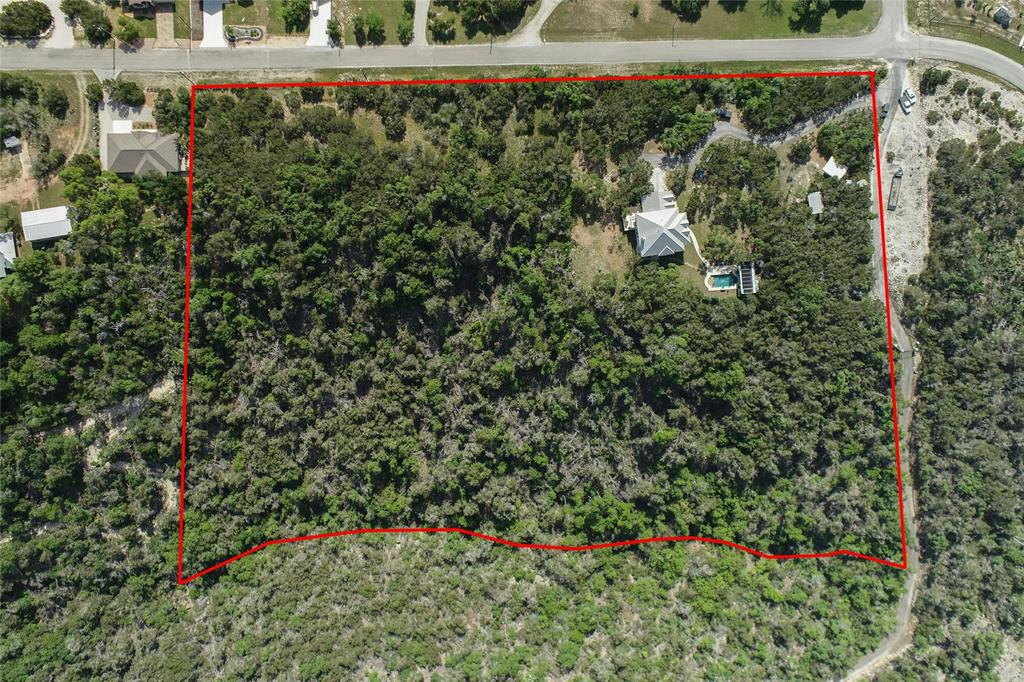Audio narrative 
Description
Views! Views! And more Views! If you are looking for a place to call home with fabulous views of the hill country, star filled night skies, and privacy, look no more!! This beautiful 4 bedroom, 3.5 bath home is nestled on 9.0193 total acres of land, which includes six additional adjoining lots, a cabana and solar heated pool. Downstairs you will enjoy plenty of natural light with room for entertaining while capturing the beauty of the hill country through the abundance of windows across the back of the home, in the primary bedroom or simply walking out the door from the breakfast area onto the oversized deck to enjoy the view even more. The spacious kitchen offers plenty of cabinets for storage and counter space to bring out the chef in you. The living room literally begs for your attention with its cathedral ceilings, floor to ceiling picturesque windows, and the stone wall wood burning fireplace. The laundry room, formal dining room, half bath, and office/study space are other areas that make the downstairs complete. Upstairs you will find three additional bedrooms with more spectacular views, covered patios, two full bathrooms (one Jack and Jill) and a game room or additional family room, you choose. Private gate entrance and driveway to the home. Two car garage with workshop. Extra area with covered parking could be just right for your, boat, RV, or extra vehicle. No RV hook up. Shed with window unit and sink, refrigerator in kitchen and workshop to convey. Needless to say, this home has so much to offer. So what are you waiting for?? Schedule your showing today to see this gorgeous home.
Rooms
Interior
Exterior
Lot information
Additional information
*Disclaimer: Listing broker's offer of compensation is made only to participants of the MLS where the listing is filed.
Financial
View analytics
Total views

Property tax

Cost/Sqft based on tax value
| ---------- | ---------- | ---------- | ---------- |
|---|---|---|---|
| ---------- | ---------- | ---------- | ---------- |
| ---------- | ---------- | ---------- | ---------- |
| ---------- | ---------- | ---------- | ---------- |
| ---------- | ---------- | ---------- | ---------- |
| ---------- | ---------- | ---------- | ---------- |
-------------
| ------------- | ------------- |
| ------------- | ------------- |
| -------------------------- | ------------- |
| -------------------------- | ------------- |
| ------------- | ------------- |
-------------
| ------------- | ------------- |
| ------------- | ------------- |
| ------------- | ------------- |
| ------------- | ------------- |
| ------------- | ------------- |
Mortgage
Subdivision Facts
-----------------------------------------------------------------------------

----------------------
Schools
School information is computer generated and may not be accurate or current. Buyer must independently verify and confirm enrollment. Please contact the school district to determine the schools to which this property is zoned.
Assigned schools
Nearby schools 
Source
Nearby similar homes for sale
Nearby similar homes for rent
Nearby recently sold homes
1438 Allen View Dr, New Braunfels, TX 78132. View photos, map, tax, nearby homes for sale, home values, school info...










































