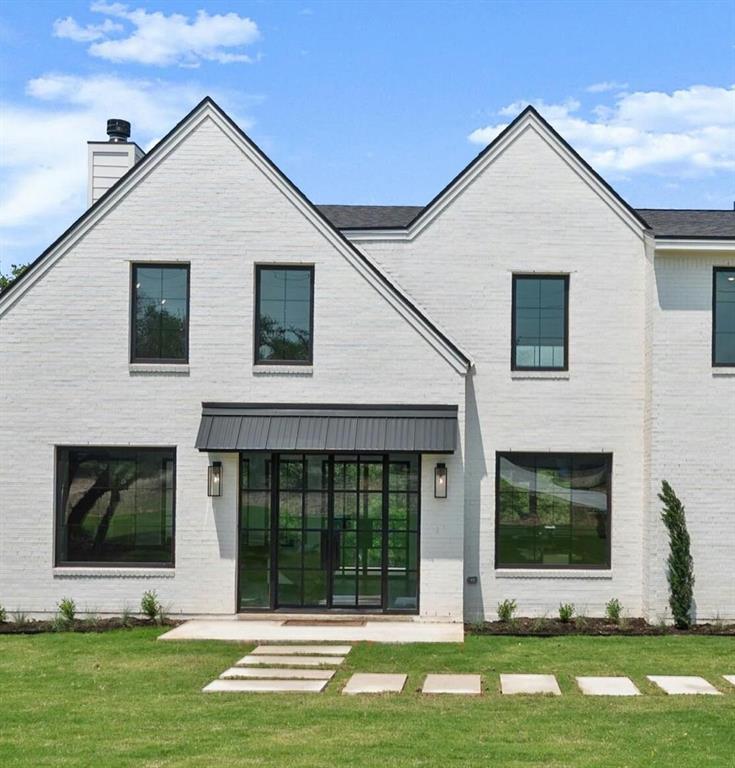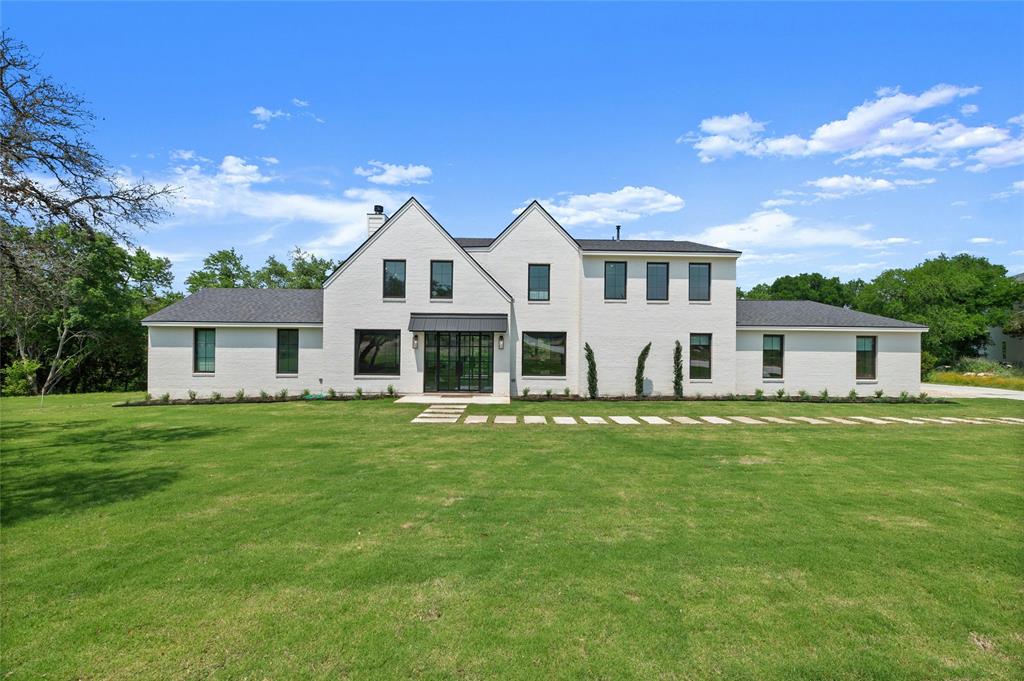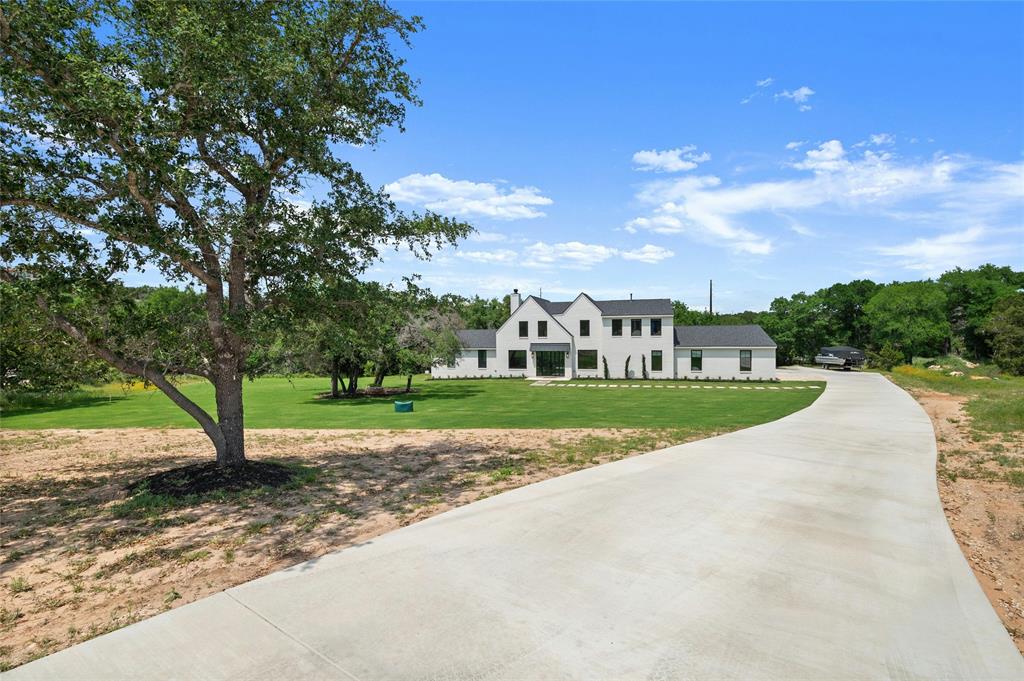Audio narrative 
Description
Open House Saturday April 27th 10am-1pm. Welcome to 14302 Fallen Timber Drive, a sanctuary of modern luxury nestled just 25 minutes from downtown Austin providing easy access to the city's vibrant culture and entertainment scene. Completed in 2023, this custom-built masterpiece offers a harmonious blend of architectural elegance and contemporary comfort, perfectly situated on top of a hill on a sprawling 2.43-acre lot in the esteemed Lake Travis School District. The proximity to both Lake Travis and Lake Austin adds to the allure of this remarkable location, offering endless opportunities for water recreation and relaxation. It is a boat lover's dream! This exceptional residence boasts 5 bedrooms and 4.5 baths, providing ample space for both relaxation and entertainment. Designed by a prominent architect from Dallas and meticulously curated by SLIC Design in Austin, this home exudes a timeless allure. A luxurious primary suite offers a serene retreat, complete with a spa-like ensuite bath, expansive walk-in closet, and private patio. Step outside to discover the covered large porch off the living room, complete with a built-in grill and ample counterspace, perfect for outdoor entertaining. Additionally, a spacious mother-in-law/media room awaits, boasting an exterior entry point, full-sized bath, wet bar, and Murphy bed. Outside, the possibilities are endless. With architectural deed restrictions allowing for an ADU, envision creating a guest house or studio to suit your lifestyle. The property backs up to a road that leads to a public park on Lake Austin - owner could create a private trail down to the lake. Over an acre of dense trees on property backside give ultimate privacy. There is also ample space to create your own oasis with a pool and outdoor entertainment area, perfect for enjoying the Texas sunshine. No HOA. Willing to sell furnished. Schedule your private showing of 14302 Fallen Timber Drive today!
Rooms
Interior
Exterior
Lot information
Additional information
*Disclaimer: Listing broker's offer of compensation is made only to participants of the MLS where the listing is filed.
View analytics
Total views

Property tax

Cost/Sqft based on tax value
| ---------- | ---------- | ---------- | ---------- |
|---|---|---|---|
| ---------- | ---------- | ---------- | ---------- |
| ---------- | ---------- | ---------- | ---------- |
| ---------- | ---------- | ---------- | ---------- |
| ---------- | ---------- | ---------- | ---------- |
| ---------- | ---------- | ---------- | ---------- |
-------------
| ------------- | ------------- |
| ------------- | ------------- |
| -------------------------- | ------------- |
| -------------------------- | ------------- |
| ------------- | ------------- |
-------------
| ------------- | ------------- |
| ------------- | ------------- |
| ------------- | ------------- |
| ------------- | ------------- |
| ------------- | ------------- |
Mortgage
Subdivision Facts
-----------------------------------------------------------------------------

----------------------
Schools
School information is computer generated and may not be accurate or current. Buyer must independently verify and confirm enrollment. Please contact the school district to determine the schools to which this property is zoned.
Assigned schools
Nearby schools 
Noise factors

Source
Nearby similar homes for sale
Nearby similar homes for rent
Nearby recently sold homes
14302 Fallen Timber Dr, Austin, TX 78734. View photos, map, tax, nearby homes for sale, home values, school info...









































