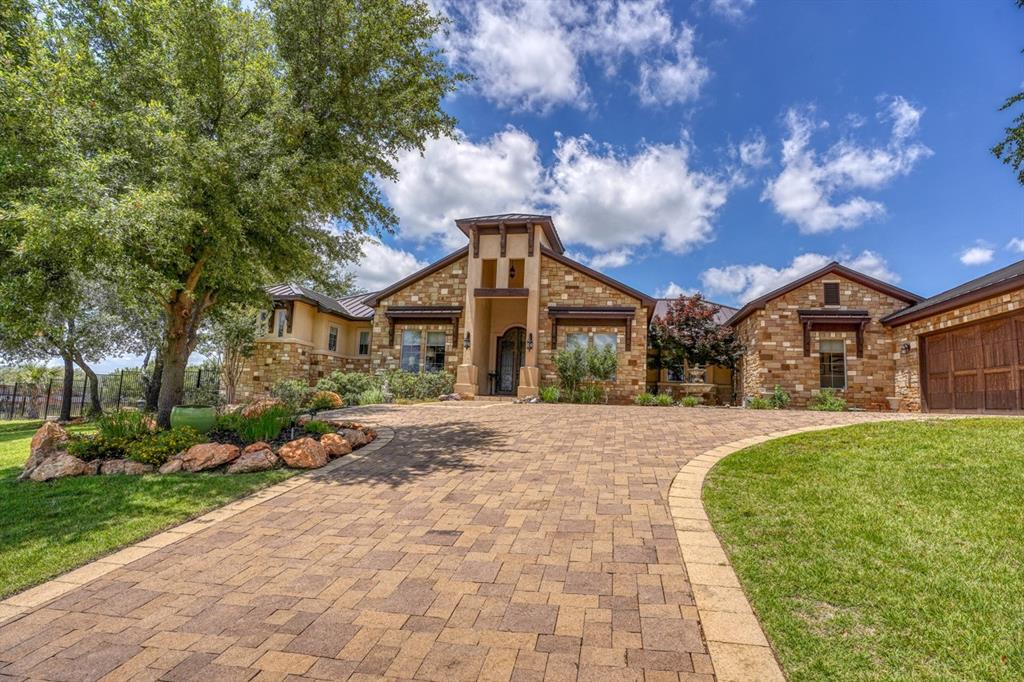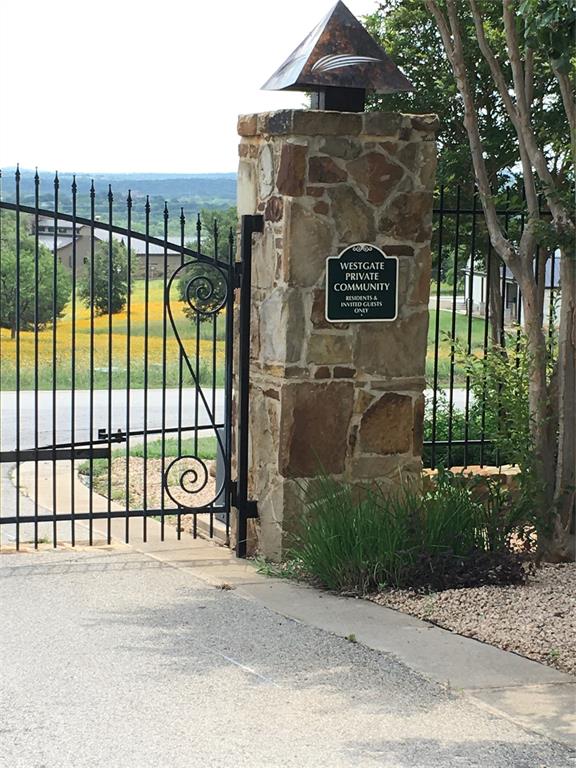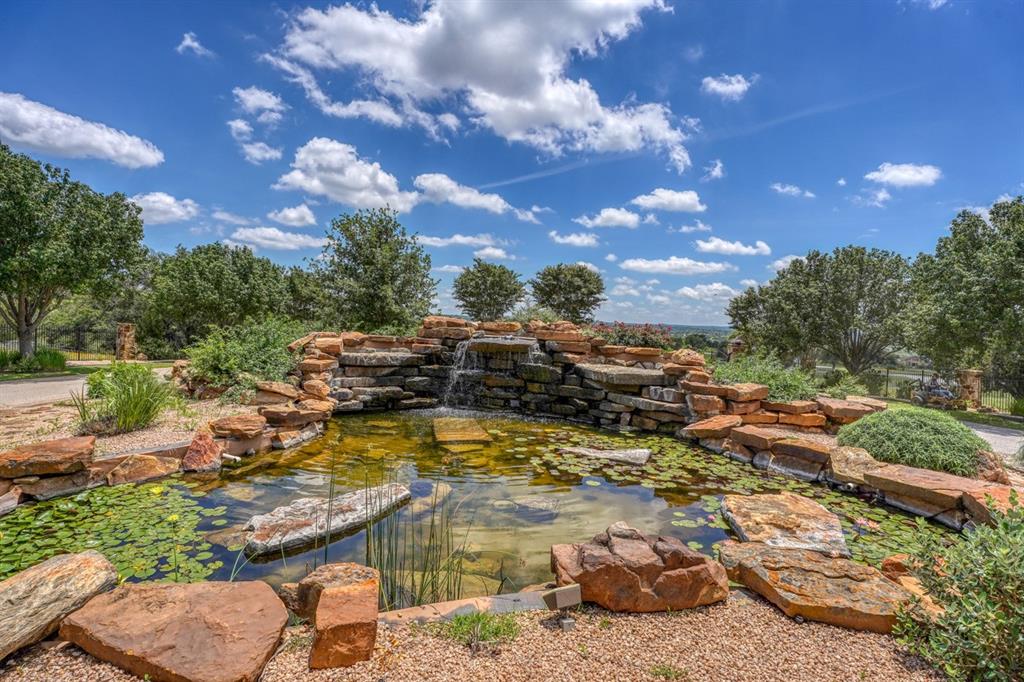Audio narrative 
Description
Beautiful Zbranek custom home in Westgate Estates on .98 acres only about an hour's drive to Austin or San Antonio and convenient to the Hill Country wineries. One of the few private gated communities with acreage, in Horseshoe Bay West. Distinctively quiet with stunning views of the Hill Country and the big Texas skies. All within minutes of highway 71, the Caprock Restaurant and facilities - one of the luxury amenities at The Club at Horseshoe Bay Resort - and two Robert Trent Jones designed golf courses. Oversized rooms, tall ceilings, tumbled travertine tiles, granite counters, Cantera stone columns. Spacious kitchen area, oversized island, and wet bar are designed for great entertaining. Amazing primary suite with entrance foyer, sitting area, and large bathroom with double vanities, separate shower, bathtub spa and two walk in closets. Four bedrooms, four baths that include two private bedrooms for guests and one additional bedroom that could easily accommodate a maid or in-law. Office, TV/game bonus room, gorgeous custom pool area built in 2021, outdoor kitchen and professionally landscaped front and backyard. Metal roof was applied in 2020. Separate large dog run with reinforced fencing. Come and enjoy this relaxing lifestyle. Seller is a Texas Realtor.
Interior
Exterior
Rooms
Lot information
Financial
Additional information
*Disclaimer: Listing broker's offer of compensation is made only to participants of the MLS where the listing is filed.
View analytics
Total views

Property tax

Cost/Sqft based on tax value
| ---------- | ---------- | ---------- | ---------- |
|---|---|---|---|
| ---------- | ---------- | ---------- | ---------- |
| ---------- | ---------- | ---------- | ---------- |
| ---------- | ---------- | ---------- | ---------- |
| ---------- | ---------- | ---------- | ---------- |
| ---------- | ---------- | ---------- | ---------- |
-------------
| ------------- | ------------- |
| ------------- | ------------- |
| -------------------------- | ------------- |
| -------------------------- | ------------- |
| ------------- | ------------- |
-------------
| ------------- | ------------- |
| ------------- | ------------- |
| ------------- | ------------- |
| ------------- | ------------- |
| ------------- | ------------- |
Mortgage
Subdivision Facts
-----------------------------------------------------------------------------

----------------------
Schools
School information is computer generated and may not be accurate or current. Buyer must independently verify and confirm enrollment. Please contact the school district to determine the schools to which this property is zoned.
Assigned schools
Nearby schools 
Source
Nearby similar homes for sale
Nearby similar homes for rent
Nearby recently sold homes
143 Westgate Loop, Horseshoe Bay, TX 78657. View photos, map, tax, nearby homes for sale, home values, school info...











































