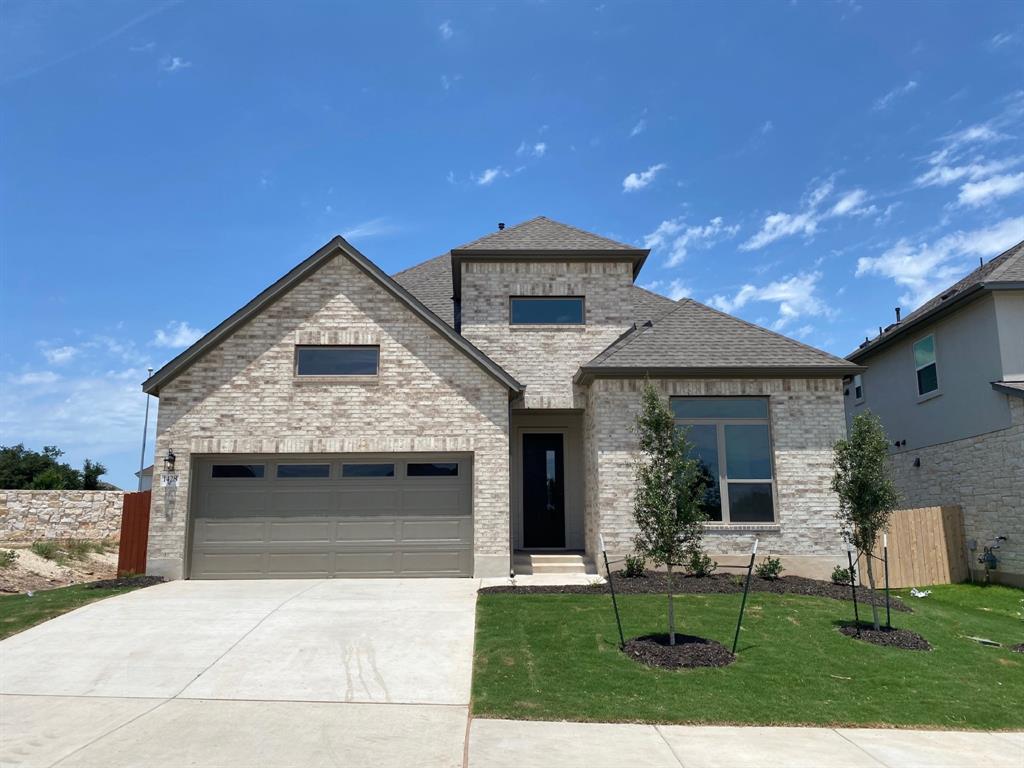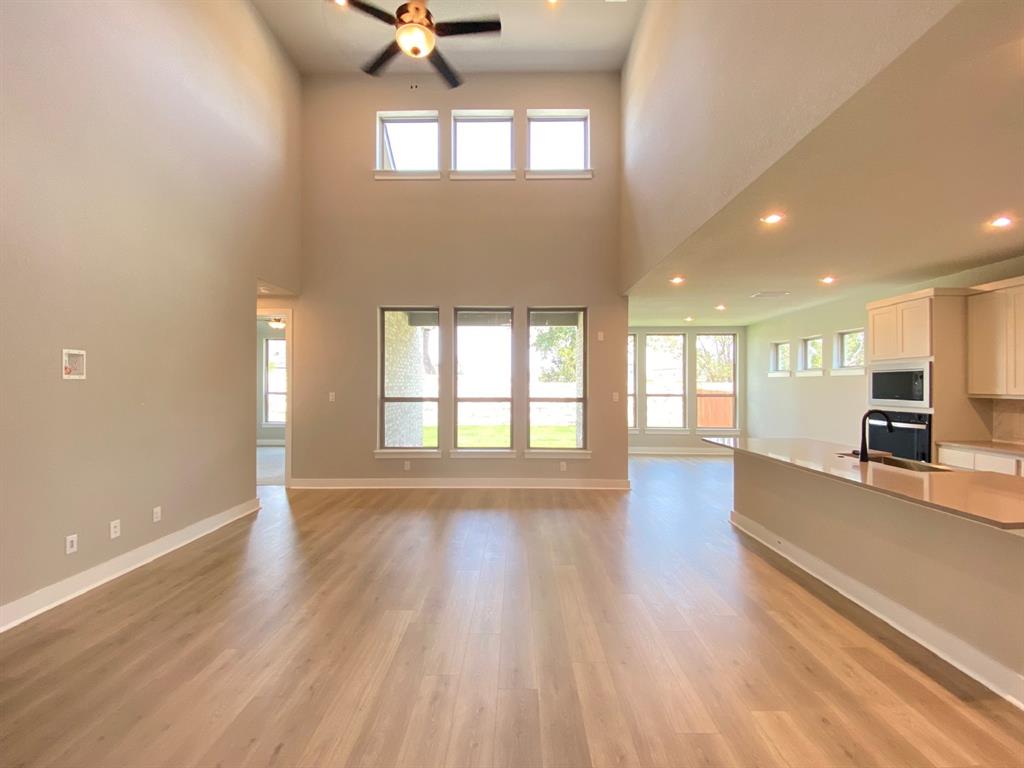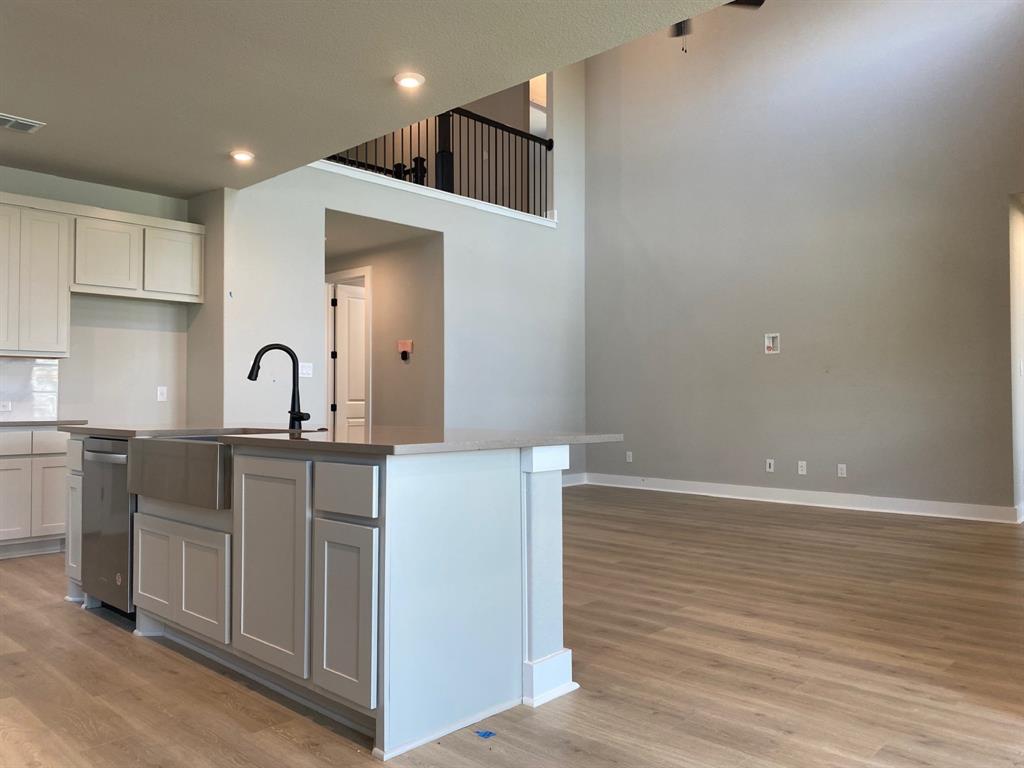Audio narrative 
Description
Welcome to the Schertz, where you are greeted by soaring 19’ ceilings extending from the foyer through to the living room with double rows of windows. Revwood Hampton Sound flooring spreads throughout all first-floor common areas including the study. The gourmet kitchen is equipped with stainless steel Whirlpool built-in oven and microwave with separate gas cooktop and vent hood, Kent Moore Groveland Painted Elegance Repose Gray cabinets, Grey Moss Maestro Quartz countertops, and Emser Bimova Helican backsplash, and includes a large island overlooking the living room and a walk-in pantry. The back wall of the living room has two rows of windows, and the dining room is surrounded by windows on three sides, so natural light abounds. The primary bedroom is situated in the back of the house for privacy, and features a garden tub, separate mudset shower, and a huge closet. Upstairs, the game room and media room are separated from the third and fourth bedroom and third bath by a wrough-iron railed catwalk, providing stunning views. With no back neighbor and a greenbelt behind with mature trees, privacy is assured. Come see what makes the Schertz one of our most popular plans!
Rooms
Interior
Exterior
Lot information
Additional information
*Disclaimer: Listing broker's offer of compensation is made only to participants of the MLS where the listing is filed.
Financial
View analytics
Total views

Down Payment Assistance
Mortgage
Subdivision Facts
-----------------------------------------------------------------------------

----------------------
Schools
School information is computer generated and may not be accurate or current. Buyer must independently verify and confirm enrollment. Please contact the school district to determine the schools to which this property is zoned.
Assigned schools
Nearby schools 
Noise factors

Source
Nearby similar homes for sale
Nearby similar homes for rent
Nearby recently sold homes
1428 CARDINAL Ln, Round Rock, TX 78681. View photos, map, tax, nearby homes for sale, home values, school info...






