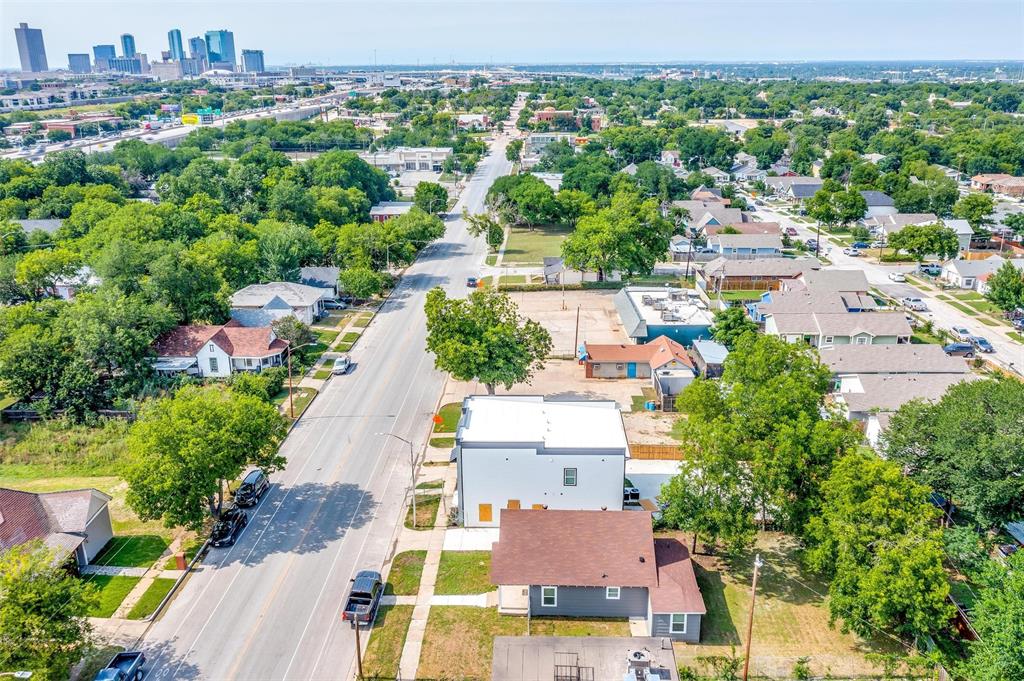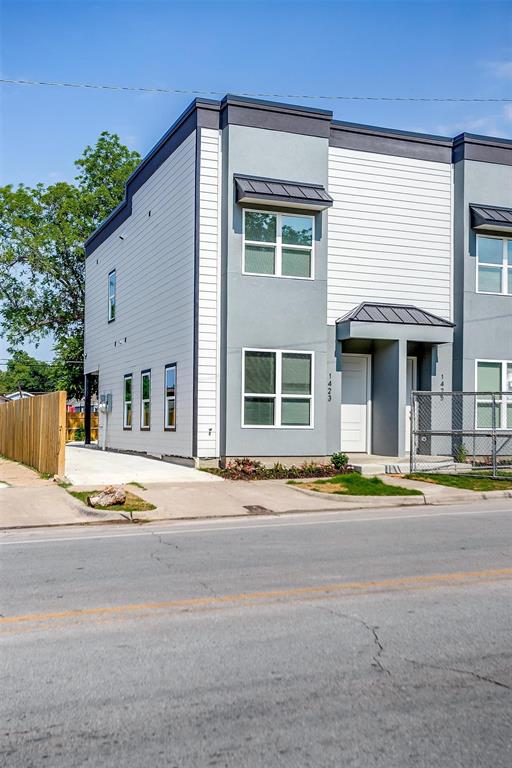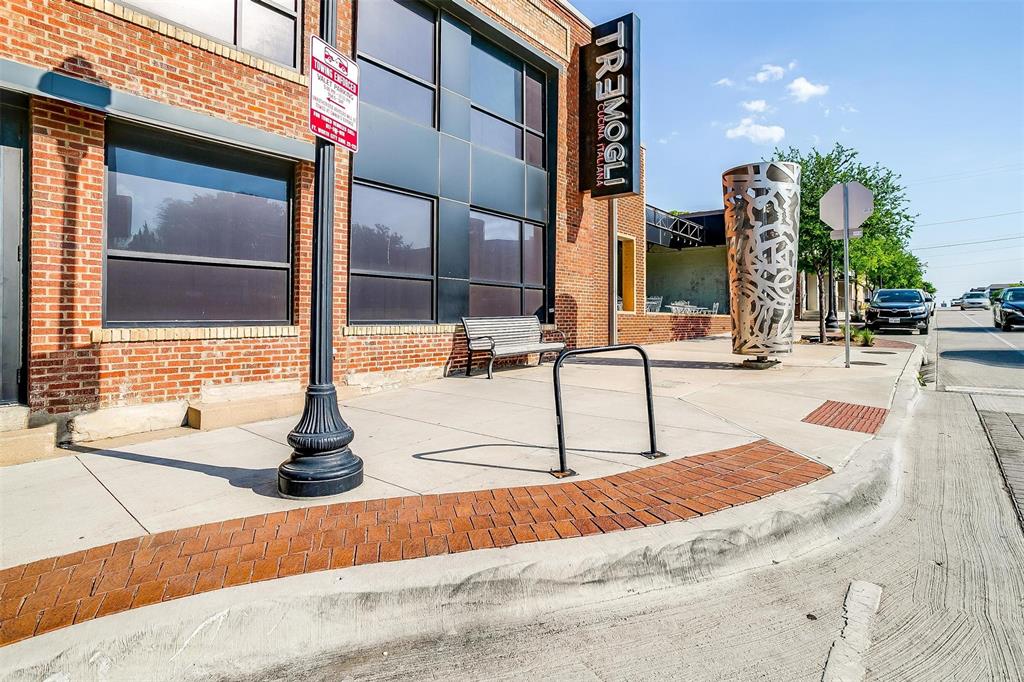Description
RENT SPECIAL! First 3 months at a discounted rate of $1,495mo. After 3 months, rent will be $1,795mo. Modern New construction in the heart of Ft. Worth near Historic Southside! Open Kitchen with granite countertops, pantry, subway tile backsplash, SS appliances overlooking the dining and living area. Convenient half bathroom downstairs. Flexible 2nd story offers 2 bedrooms, 2 full bathrooms and an open loft space that can be used as an office or 2nd living area. Primary Bedroom has walk-in-closet, en-suite with a stand up shower and granite countertops. Neutral color finish outs throughout give this unit a more inviting space. Covered back patio and two car spaces for each unit and a backyard. Full sized laundry room downstairs. Come check out one of Ft. Worth's hidden gems locations. Downtown, Magnolia Ave, S. Main St, Hospital District, TCU and Dickies Arena are all just minutes away.
Rooms
Interior
Exterior
Lot information
Lease information
Additional information
*Disclaimer: Listing broker's offer of compensation is made only to participants of the MLS where the listing is filed.
View analytics
Total views

Schools
School information is computer generated and may not be accurate or current. Buyer must independently verify and confirm enrollment. Please contact the school district to determine the schools to which this property is zoned.
Assigned schools
Nearby schools 
Noise factors

Listing broker
Source
Selling Agent and Brokerage
Nearby similar homes for sale
Nearby similar homes for rent
Nearby recently sold homes
1423 Evans Ave, Fort Worth, TX 76104. View photos, map, tax, nearby homes for sale, home values, school info...
View all homes on Evans
































