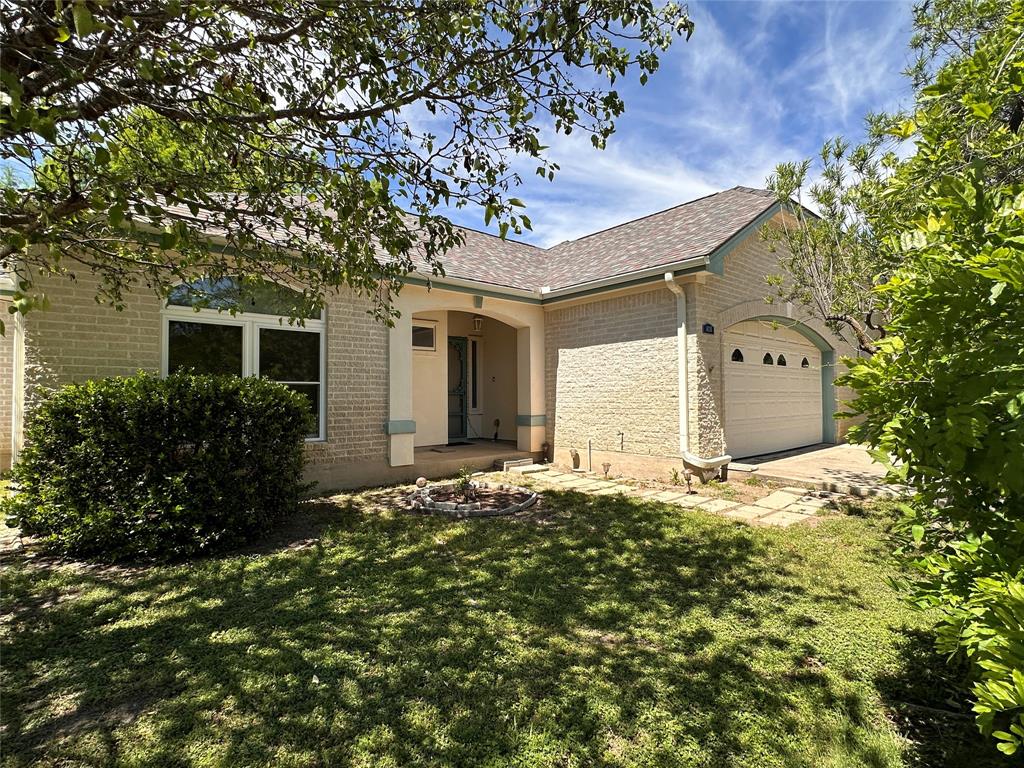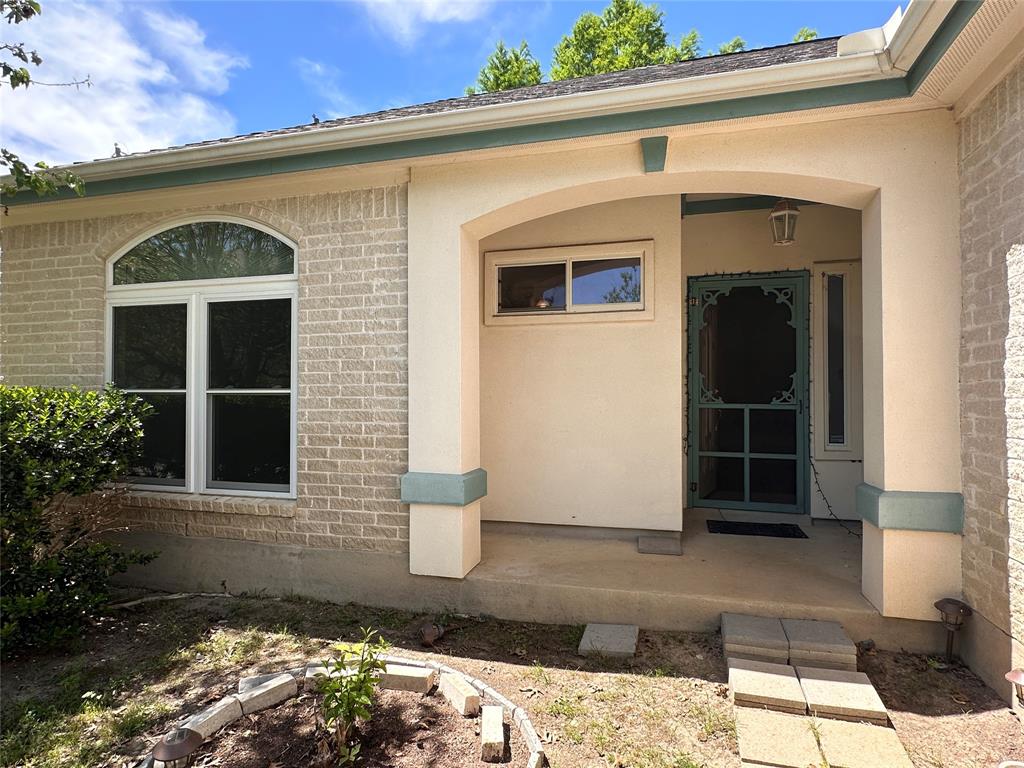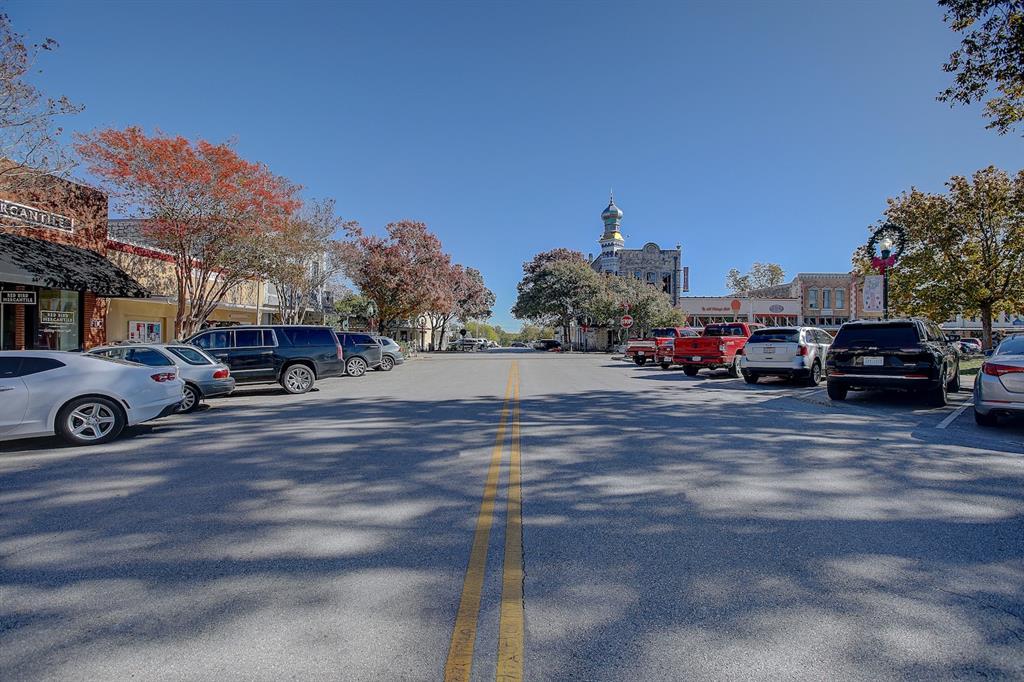Audio narrative 
Description
Welcome to your new home at 1413 -B Bergin Ct, Georgetown, TX 78626! This exceptional duplex is unlike any other you've ever seen. Spanning an impressive 1791 square feet, this residence boasts three spacious bedrooms and two bathrooms, providing ample space for comfortable living. The large primary suite features an ensuite bathroom with a luxurious walk-in shower, perfect for unwinding after a long day. Additionally, the primary suite includes a generous walk-in closet for all your storage needs. Each bedroom is equipped with ceiling fans to ensure year-round comfort. The common areas feature beautiful bamboo flooring, adding a touch of elegance to the space. The well-laid-out kitchen offers plenty of cabinets for storage, a pantry, and under-cabinet windows that flood the area with natural light. One of the highlights of this home is the expansive back screened-in patio, providing the perfect spot for outdoor relaxation and entertaining. With screen doors on both the front and back, you can capture every refreshing breeze while enjoying the hilltop living. Recent paint updates give the interior a fresh and modern feel, while practical features such as a two-car garage with opener, water softener, and pre-wiring for security offer convenience and peace of mind. Don't miss out on the opportunity to lease this remarkable duplex in a desirable Georgetown location. Schedule a viewing today and discover the perfect blend of comfort, style, and functionality awaiting you at 1413 -B Bergin Ct.
Interior
Exterior
Rooms
Lot information
Additional information
*Disclaimer: Listing broker's offer of compensation is made only to participants of the MLS where the listing is filed.
Lease information
View analytics
Total views

Down Payment Assistance
Subdivision Facts
-----------------------------------------------------------------------------

----------------------
Schools
School information is computer generated and may not be accurate or current. Buyer must independently verify and confirm enrollment. Please contact the school district to determine the schools to which this property is zoned.
Assigned schools
Nearby schools 
Noise factors

Source
Nearby similar homes for sale
Nearby similar homes for rent
Nearby recently sold homes
Rent vs. Buy Report
1413 Bergin Ct B, Georgetown, TX 78626. View photos, map, tax, nearby homes for sale, home values, school info...








































