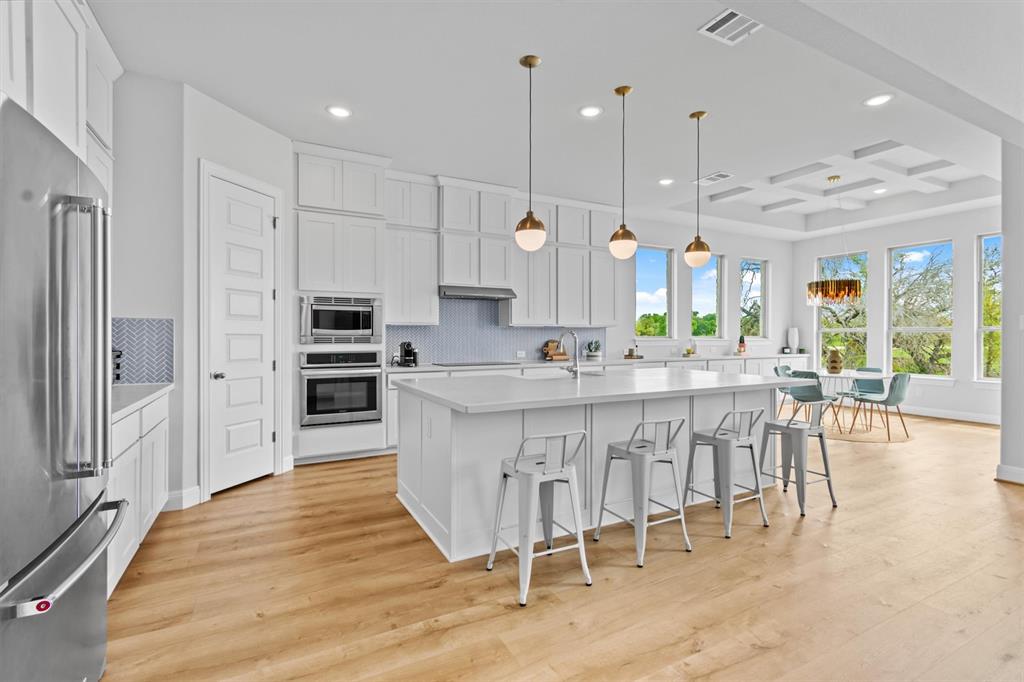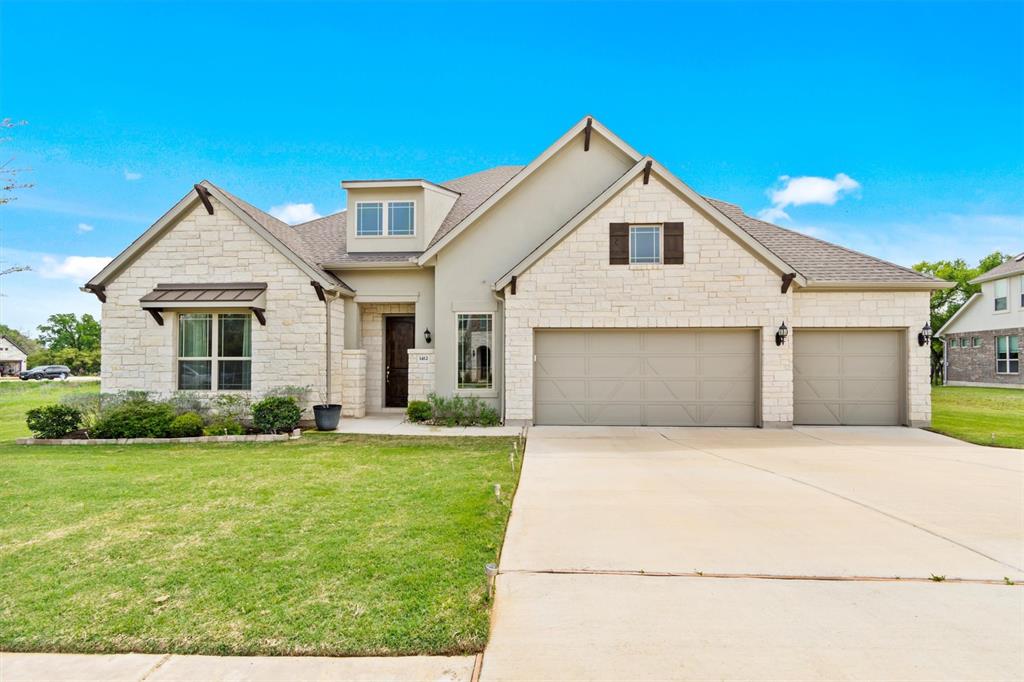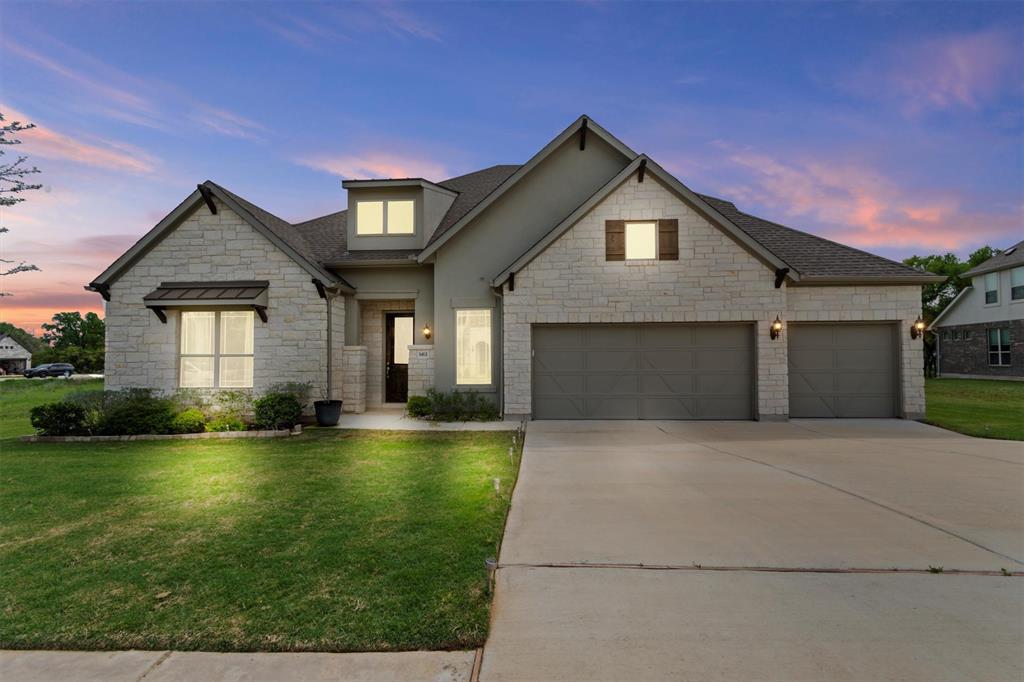Audio narrative 
Description
Welcome to 1412 Scenic Oak in highly desirable Berry Creek subdivision in Georgetown, where modern convenience meets timeless elegance. This meticulously updated four-bedroom, three-bathroom home offers a wealth of upgrades and thoughtful features designed to enhance your lifestyle. One of the bedrooms doesn't have a closet and is currently being used as an office. Step inside to discover an expanded kitchen space seamlessly integrated into the dining area, complete with extended cabinets and under-cabinet lighting for added functionality. Newly upgraded lighting fixtures throughout the dining and kitchen areas add both style and practicality. Cozy up by the gas fireplace in the living room, or retreat to the master bedroom with its tray ceiling, offering architectural interest and sophistication. The master bedroom has endless views of the hill country without any neighbors directly behind. Also, a unique upgrade in the master closet is an entrance to the laundry room for added convenience. Additional amenities include a mudroom with built-ins, an electric port in the garage, electric hook-ups for a potential pool, and a wired alarm system for security and peace of mind. Outside, the wood-paneled porch adorned with tongue and groove and stone accents creates a welcoming atmosphere. Enjoy the privacy of the backyard on this larger lot, where you have a blank canvas to create any backyard oasis. The property's unique floor plan, the Princeton, features a cathedral frame and versatile spaces, including an office with French doors and an attic that can be converted into another room or bonus space in addition to the room and full bathroom already upstairs. With a spacious layout, charming outdoor features, and access to community amenities such as the Berry Creek clubhouse and golf course, this home offers a perfect blend of luxury and convenience in Georgetown.
Rooms
Interior
Exterior
Lot information
Financial
Additional information
*Disclaimer: Listing broker's offer of compensation is made only to participants of the MLS where the listing is filed.
View analytics
Total views

Property tax

Cost/Sqft based on tax value
| ---------- | ---------- | ---------- | ---------- |
|---|---|---|---|
| ---------- | ---------- | ---------- | ---------- |
| ---------- | ---------- | ---------- | ---------- |
| ---------- | ---------- | ---------- | ---------- |
| ---------- | ---------- | ---------- | ---------- |
| ---------- | ---------- | ---------- | ---------- |
-------------
| ------------- | ------------- |
| ------------- | ------------- |
| -------------------------- | ------------- |
| -------------------------- | ------------- |
| ------------- | ------------- |
-------------
| ------------- | ------------- |
| ------------- | ------------- |
| ------------- | ------------- |
| ------------- | ------------- |
| ------------- | ------------- |
Down Payment Assistance
Mortgage
Subdivision Facts
-----------------------------------------------------------------------------

----------------------
Schools
School information is computer generated and may not be accurate or current. Buyer must independently verify and confirm enrollment. Please contact the school district to determine the schools to which this property is zoned.
Assigned schools
Nearby schools 
Noise factors

Source
Listing agent and broker
Nearby similar homes for sale
Nearby similar homes for rent
Nearby recently sold homes
1412 Scenic Oaks Dr, Georgetown, TX 78628. View photos, map, tax, nearby homes for sale, home values, school info...









































