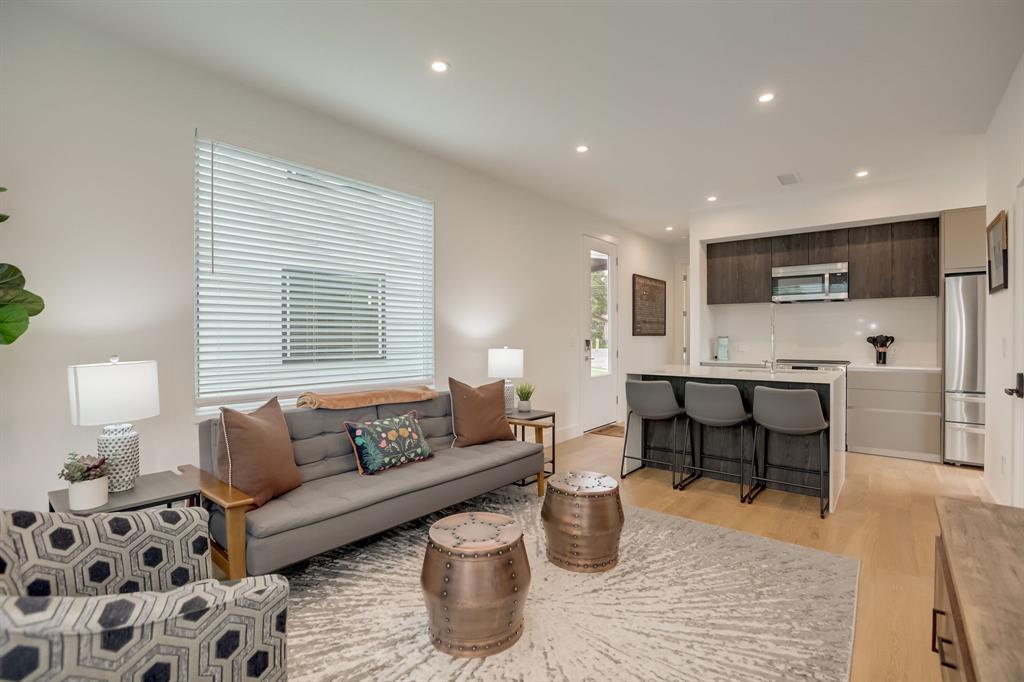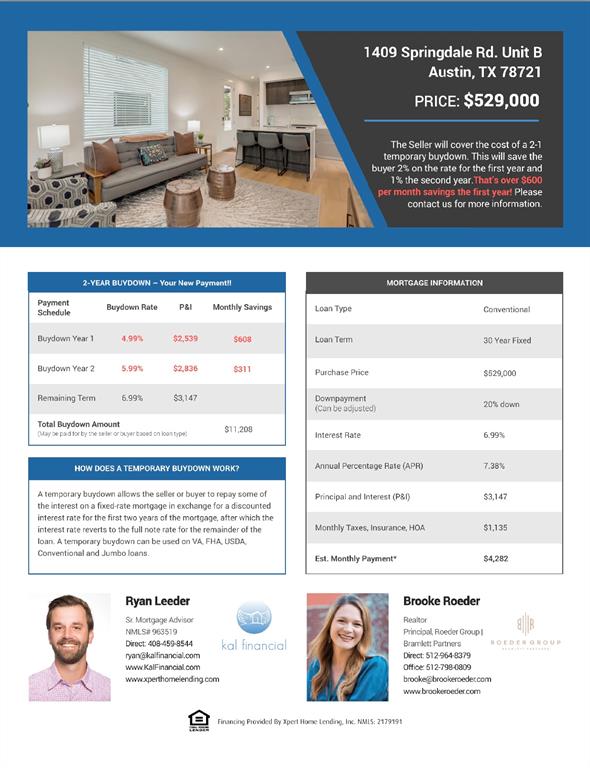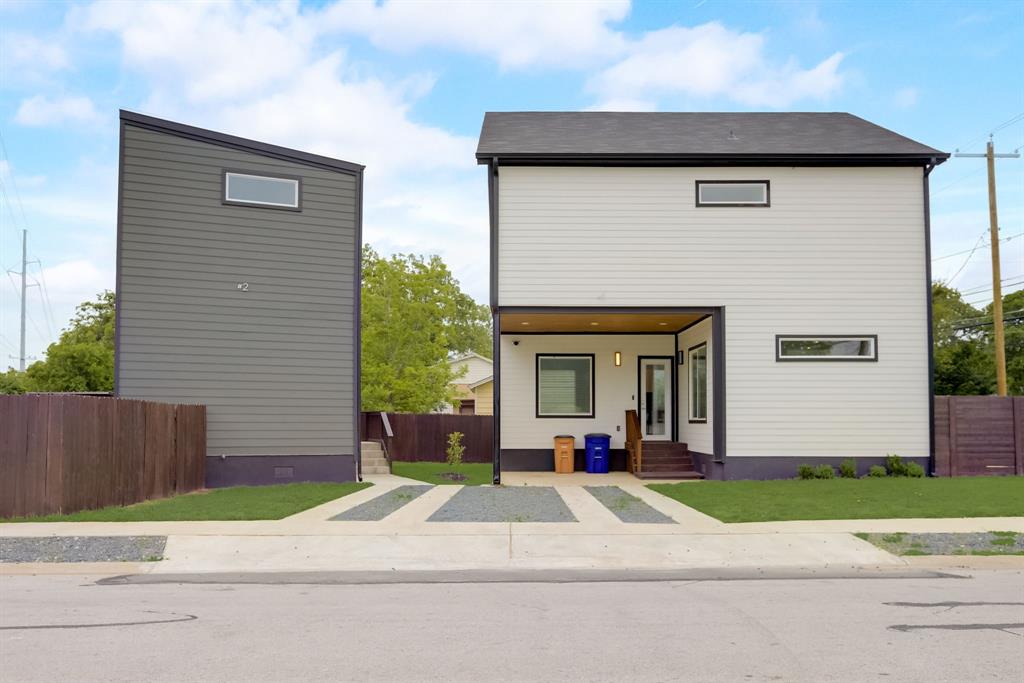Audio narrative 
Description
4.99% interest rate opportunity! See documents for additional details. Explore this tastefully designed two-story home located in the vibrant heart of East Austin. The property features elegant quartz countertops and wood-look flooring across both levels. The kitchen is equipped with stainless steel appliances and a central island that doubles as a breakfast bar. Conveniently, one bedroom is situated on the first floor with an adjacent bathroom, while the other two bedrooms are upstairs, sharing generously sized bathroom featuring dual vanities and walk-in closets. Relax outside on the upstairs balcony or in the spacious, well-maintained grassy yard. This newly constructed home combines style with practical living at an attractive price. Close to local shops, dining, and downtown, this home is perfectly positioned for central Austin living. Enjoy easy access to East Austin favorites like Medici Roasting, Kinda Tropical, and De Nada Cantina. Don't miss the opportunity to visit and see the potential of this property for yourself. Information provided is deemed reliable, but is not guaranteed and should be independently verified. Buyer or Buyer's Agent to verify measurements, schools, & tax, etc. Please note video and or audio equipment by sellers may or may not be in use.
Interior
Exterior
Rooms
Lot information
Additional information
*Disclaimer: Listing broker's offer of compensation is made only to participants of the MLS where the listing is filed.
Financial
View analytics
Total views

Down Payment Assistance
Mortgage
Subdivision Facts
-----------------------------------------------------------------------------

----------------------
Schools
School information is computer generated and may not be accurate or current. Buyer must independently verify and confirm enrollment. Please contact the school district to determine the schools to which this property is zoned.
Assigned schools
Nearby schools 
Noise factors

Source
Nearby similar homes for sale
Nearby similar homes for rent
Nearby recently sold homes
1409 Springdale Rd #2, Austin, TX 78721. View photos, map, tax, nearby homes for sale, home values, school info...
























