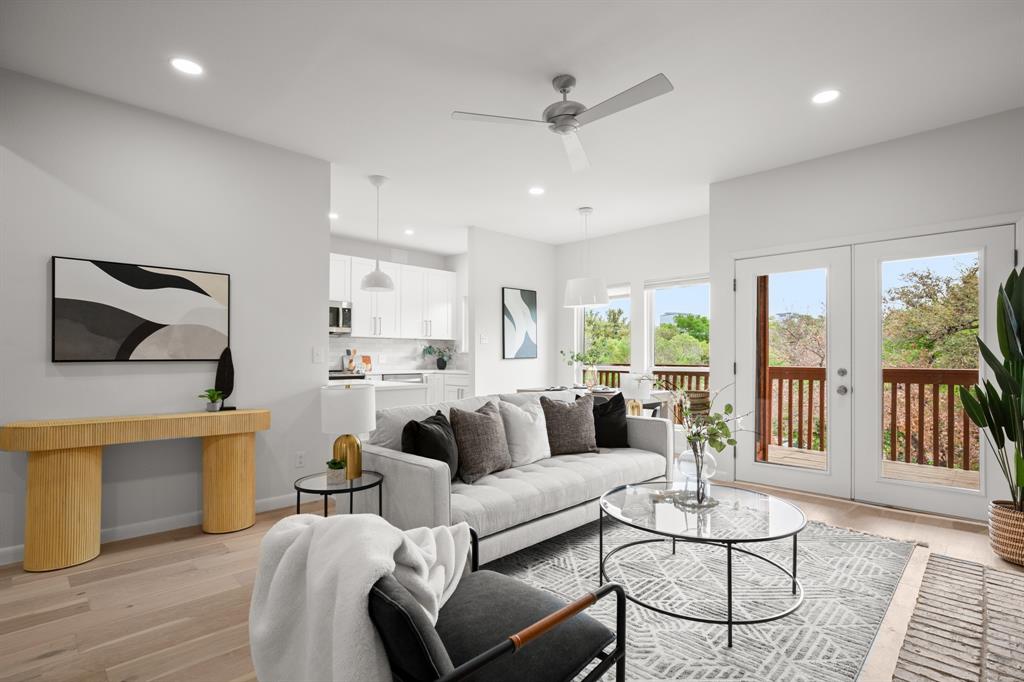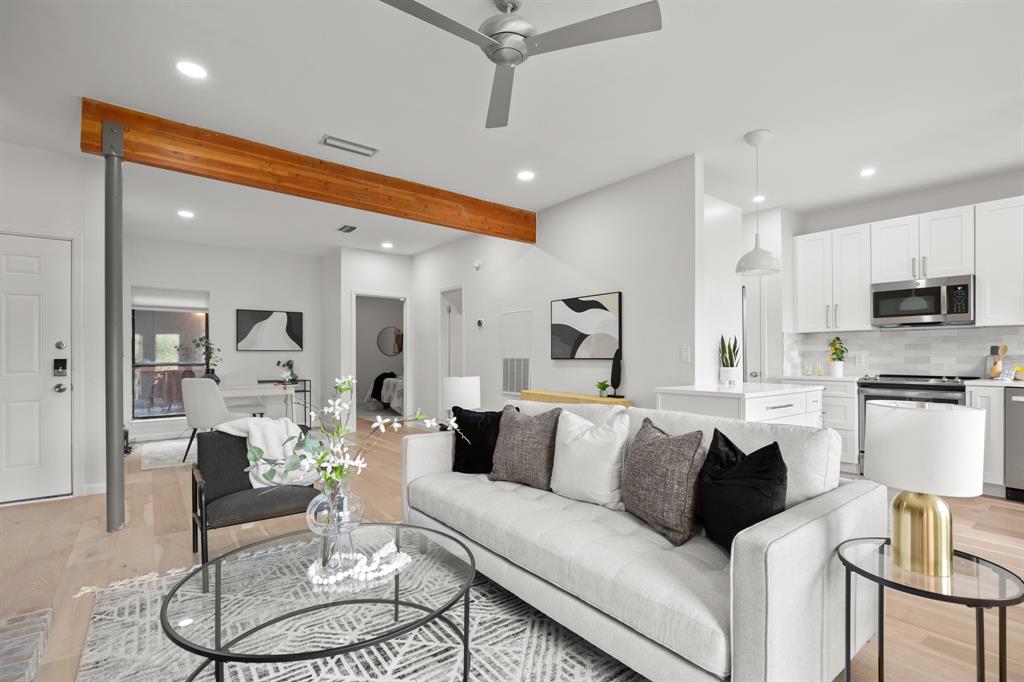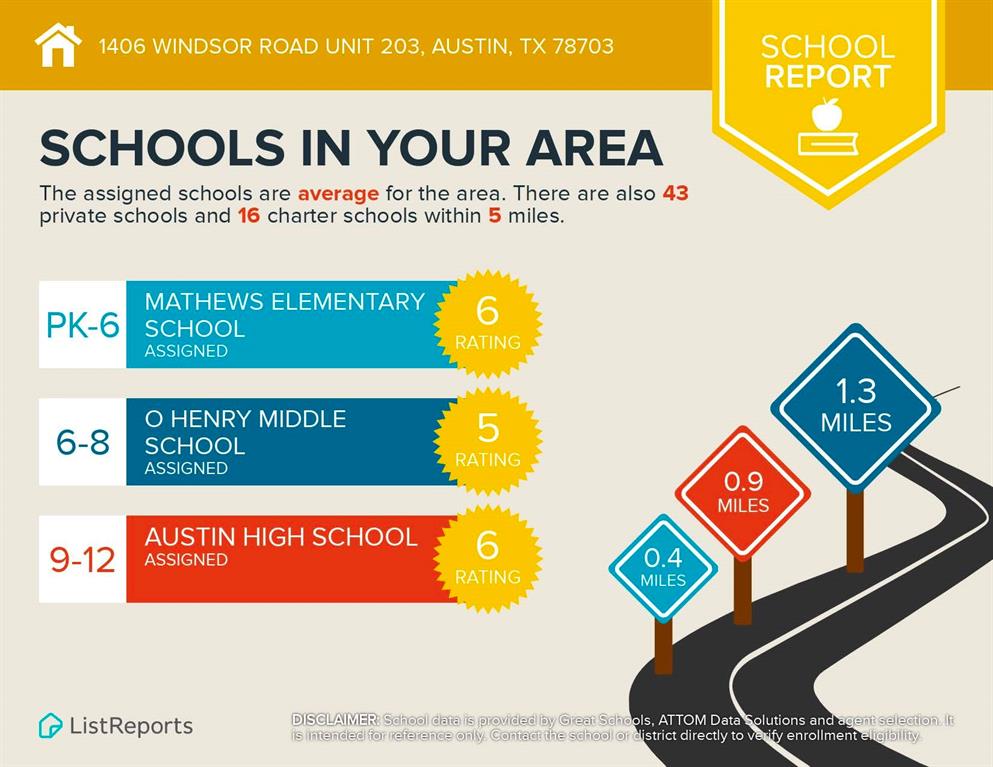Audio narrative 
Description
Amazing Central Austin Location – Winfield Condominiums – Windsor & Enfield. Just a few blocks from Pease Park & Shoal Creek Trail! Timeless value with this prime location offering easy access to all things Downtown Austin, the University of Texas, and the capitol complex. Move-in-Ready 1BD/1BA unit at the coveted Winfield Condos. This spacious 856 sq ft 2nd floor condo has been beautifully updated over the past few years including wood floors, recessed lighting, remodeled contemporary kitchen, remodeled stylish modern bathroom, updated blinds, and a rebuilt balcony. Partial city views from the expansive balcony! Luminous open floor plan living with a striking wood-burning fireplace nestled in a brick wall hearth. Tall ceilings and stylish updated finishes compliment the gorgeous, updated wood flooring. The kitchen comes ready to use with desirable modern upgrades including elegant shaker-style cabinetry, quartz countertops, and updated SS appliances. Gorgeous sunny dining area situated in oversized windows with treetop views. There is also a bonus living area just outside the bedroom with space for setting up a home office, fitness equipment, and more. The renovated bathroom boasts a walk-in shower, a contemporary dual vanity with shaker-style cabinets, and designer finishes. Stunning wood-wrapped, covered front entry. One assigned detached carport parking space. HOA fees include water, water heater, sewer, trash, common area maintenance, and insurance on structure. Winfield Condos residents enjoy a refreshing community pool and tree filled common grounds. Beautiful surrounding neighborhood perfect for strolls with walkability to neighborhood favorites like Jeffreys, Fresh Plus, and Castle Hill fitness. Easy access to the shops & eateries along West 6th, plus Whole Foods, yoga studios, and more! This is an excellent opportunity to secure a move-in ready condo in this highly desirable Central Austin location. Schedule a showing today!
Rooms
Interior
Exterior
Lot information
Additional information
*Disclaimer: Listing broker's offer of compensation is made only to participants of the MLS where the listing is filed.
Financial
View analytics
Total views

Property tax

Cost/Sqft based on tax value
| ---------- | ---------- | ---------- | ---------- |
|---|---|---|---|
| ---------- | ---------- | ---------- | ---------- |
| ---------- | ---------- | ---------- | ---------- |
| ---------- | ---------- | ---------- | ---------- |
| ---------- | ---------- | ---------- | ---------- |
| ---------- | ---------- | ---------- | ---------- |
-------------
| ------------- | ------------- |
| ------------- | ------------- |
| -------------------------- | ------------- |
| -------------------------- | ------------- |
| ------------- | ------------- |
-------------
| ------------- | ------------- |
| ------------- | ------------- |
| ------------- | ------------- |
| ------------- | ------------- |
| ------------- | ------------- |
Down Payment Assistance
Mortgage
Subdivision Facts
-----------------------------------------------------------------------------

----------------------
Schools
School information is computer generated and may not be accurate or current. Buyer must independently verify and confirm enrollment. Please contact the school district to determine the schools to which this property is zoned.
Assigned schools
Nearby schools 
Noise factors

Source
Nearby similar homes for sale
Nearby similar homes for rent
Nearby recently sold homes
1406 Windsor Rd #203, Austin, TX 78703. View photos, map, tax, nearby homes for sale, home values, school info...































