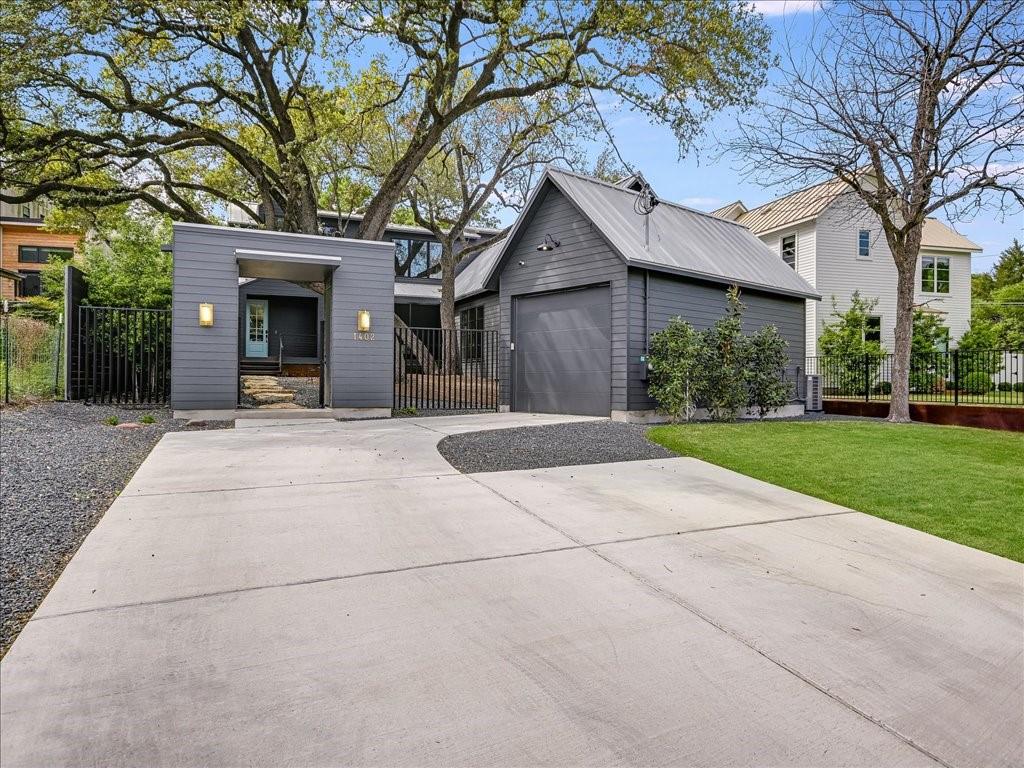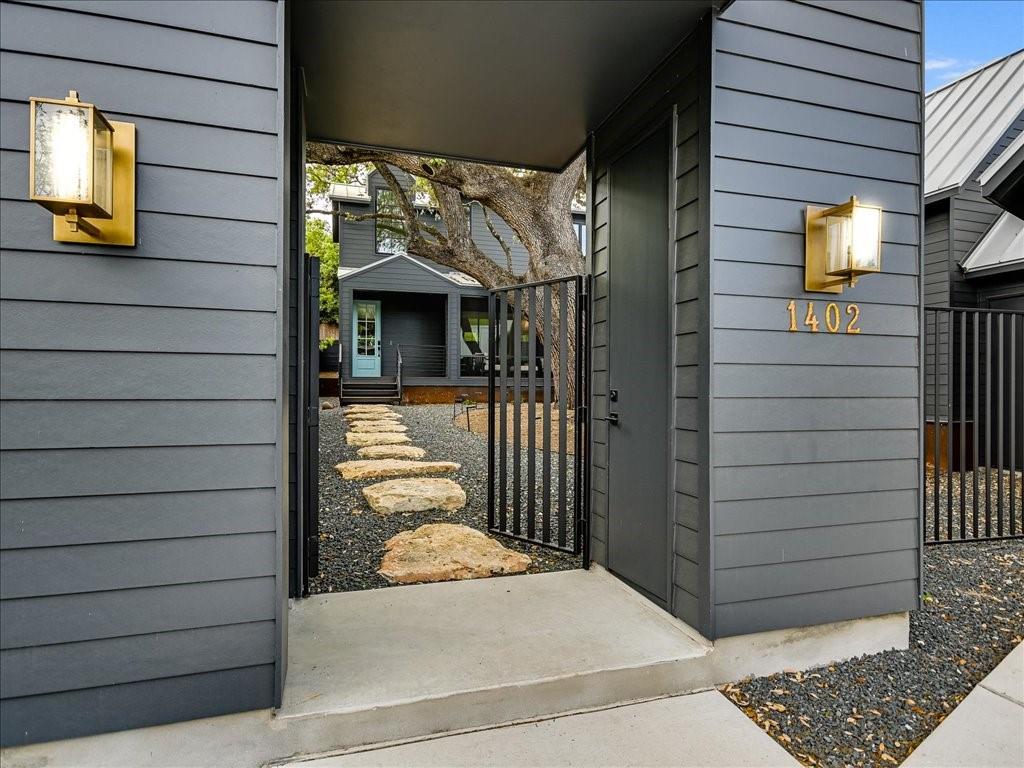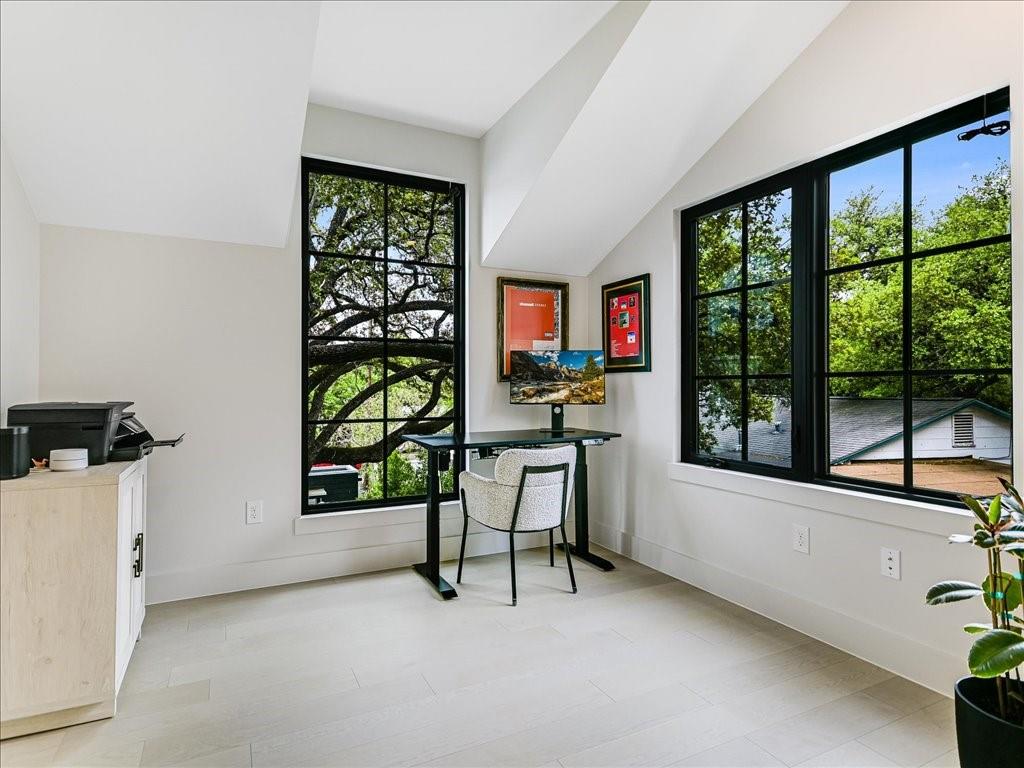Audio narrative 
Description
Nestled among majestic oak trees, this stunning almost 3,000 square foot high-end home boasts a captivating dark exterior that harmoniously blends with its lush surroundings. The sophisticated design wraps gracefully around the ancient oaks, creating a serene and private sanctuary that exudes both elegance and tranquility. This luxurious 4-bedroom, 4.5-bathroom residence offers the perfect blend of modern, contemporary, and farmhouse styles. Each of the four generously proportioned bedrooms features an ensuite bathroom, ensuring ultimate comfort and privacy for residents and guests alike. Situated just one block off Austin's famed South Congress Street in the coveted Travis Heights neighborhood, this magazine-worthy home was meticulously built by Moore-Tate in 2022 with high-end details and an exceptional finish-out. The prime location offers easy access to a greenbelt and walking trail, leading to local shops, restaurants, and hotels. Enjoy a leisurely stroll to Hotel Magdalena, Aba, Home Slice Pizza, Jo's Coffee, and Four Seasons brunch, or explore the new Austin vibe with Soho House, Equinox, and Hermes. Completed in Spring 2022 and meticulously maintained, this residence offers ample indoor and outdoor entertaining options, including a charming screened-in porch area at the front of the house. A rare garage space adds to the convenience of downtown living. Ideal for hosting guests and friends, the home features a second-floor mudroom and laundry area near the master suite, providing practicality and abundant storage throughout the property. Experience the ultimate in luxury living, where the elegance of modern design meets the timeless beauty of nature in this exceptional oak tree haven, just steps away from the vibrant heart of Austin!
Interior
Exterior
Rooms
Lot information
View analytics
Total views

Property tax

Cost/Sqft based on tax value
| ---------- | ---------- | ---------- | ---------- |
|---|---|---|---|
| ---------- | ---------- | ---------- | ---------- |
| ---------- | ---------- | ---------- | ---------- |
| ---------- | ---------- | ---------- | ---------- |
| ---------- | ---------- | ---------- | ---------- |
| ---------- | ---------- | ---------- | ---------- |
-------------
| ------------- | ------------- |
| ------------- | ------------- |
| -------------------------- | ------------- |
| -------------------------- | ------------- |
| ------------- | ------------- |
-------------
| ------------- | ------------- |
| ------------- | ------------- |
| ------------- | ------------- |
| ------------- | ------------- |
| ------------- | ------------- |
Mortgage
Subdivision Facts
-----------------------------------------------------------------------------

----------------------
Schools
School information is computer generated and may not be accurate or current. Buyer must independently verify and confirm enrollment. Please contact the school district to determine the schools to which this property is zoned.
Assigned schools
Nearby schools 
Noise factors

Source
Nearby similar homes for sale
Nearby similar homes for rent
Nearby recently sold homes
1402 Drake Ave, Austin, TX 78704. View photos, map, tax, nearby homes for sale, home values, school info...


























