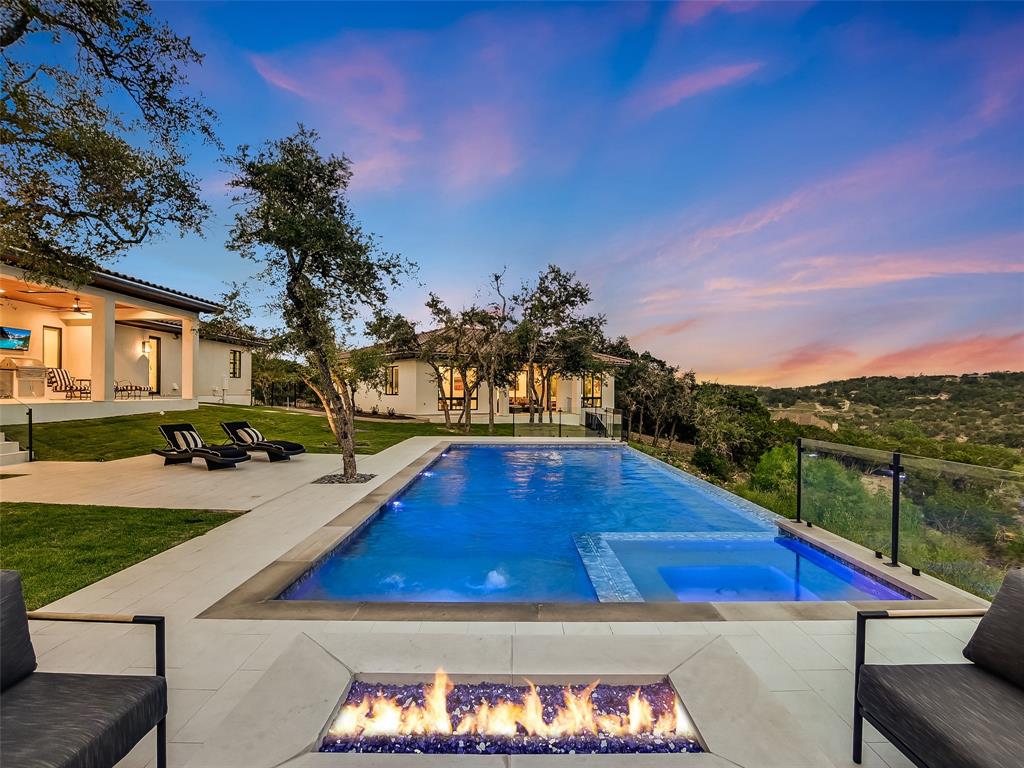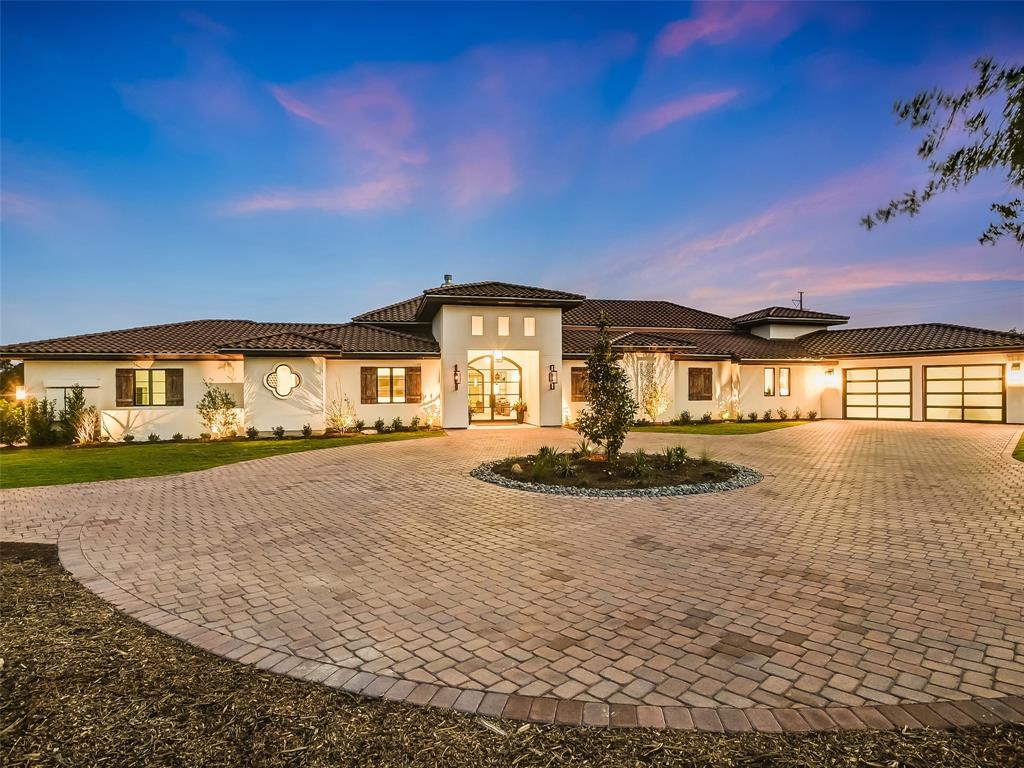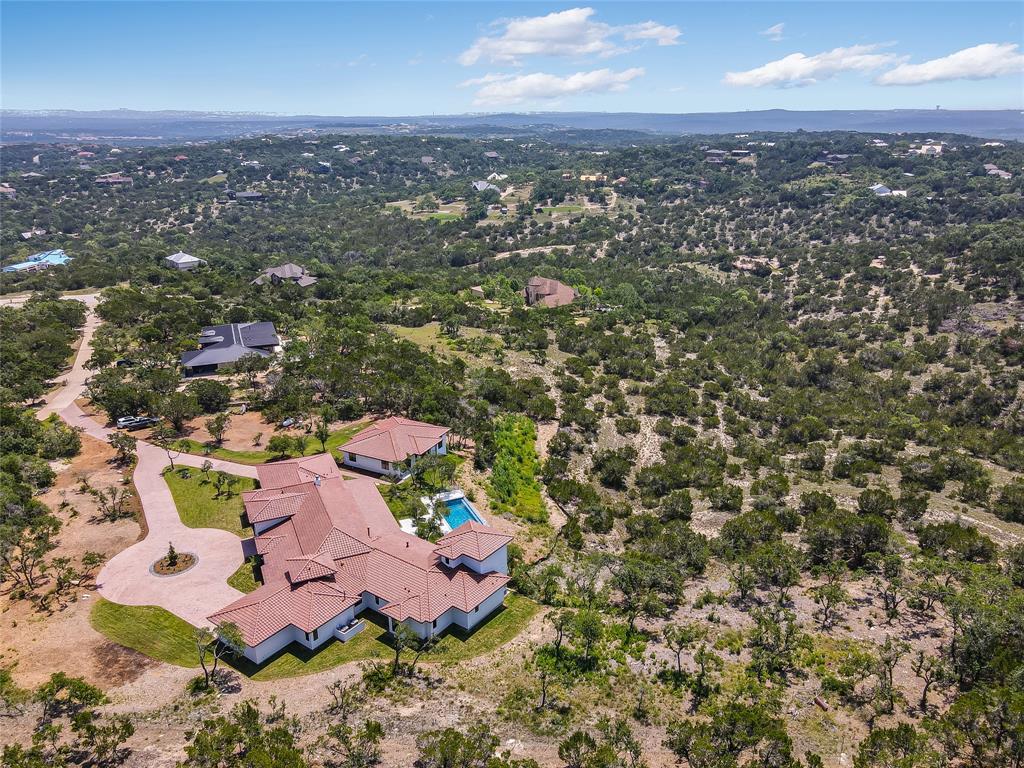Audio narrative 
Description
Welcome to 13940 Lone Rider Trail, a stunning modern estate in the sought-after Meadowfox Estates neighborhood of Bee Cave. Perched on a majestic 7+ acre lot, maximizing the unobstructed hill country views, this is a unique opportunity to enjoy your very own private oasis. The main residence features an open floor plan with high-end finishes, a wine tasting room, grand living and dining areas, a home theater, and an oversized primary wing with a Miele coffee bar, dedicated office, steam shower, sauna, and double walk-in closets. Outside, the covered terrace provides the perfect setting for enjoying the stunning views while overlooking the infinity-edge pool and spa. Two separate 1 bedroom 1 bath guest casitas offer additional space for guests, complete with individual kitchens, living rooms, and a shared entertainment area. This property is conveniently located just minutes away from shopping centers in Bee Cave, Lakeway, and Dripping Springs, and only 30 minutes from Downtown Austin. Enjoy the peace and tranquility of the Texas Hill Country while still being close to everything you need. Zoned to the highly-rated Lake Travis Independent School District- Lake Pointe Elementary, Bee Cave Middle, and Lake Travis High School.
Rooms
Interior
Exterior
Lot information
Financial
Additional information
*Disclaimer: Listing broker's offer of compensation is made only to participants of the MLS where the listing is filed.
View analytics
Total views

Property tax

Cost/Sqft based on tax value
| ---------- | ---------- | ---------- | ---------- |
|---|---|---|---|
| ---------- | ---------- | ---------- | ---------- |
| ---------- | ---------- | ---------- | ---------- |
| ---------- | ---------- | ---------- | ---------- |
| ---------- | ---------- | ---------- | ---------- |
| ---------- | ---------- | ---------- | ---------- |
-------------
| ------------- | ------------- |
| ------------- | ------------- |
| -------------------------- | ------------- |
| -------------------------- | ------------- |
| ------------- | ------------- |
-------------
| ------------- | ------------- |
| ------------- | ------------- |
| ------------- | ------------- |
| ------------- | ------------- |
| ------------- | ------------- |
Mortgage
Subdivision Facts
-----------------------------------------------------------------------------

----------------------
Schools
School information is computer generated and may not be accurate or current. Buyer must independently verify and confirm enrollment. Please contact the school district to determine the schools to which this property is zoned.
Assigned schools
Nearby schools 
Source
Nearby similar homes for sale
Nearby similar homes for rent
Nearby recently sold homes
13940 Lone Rider Trl, Bee Cave, TX 78738. View photos, map, tax, nearby homes for sale, home values, school info...










































