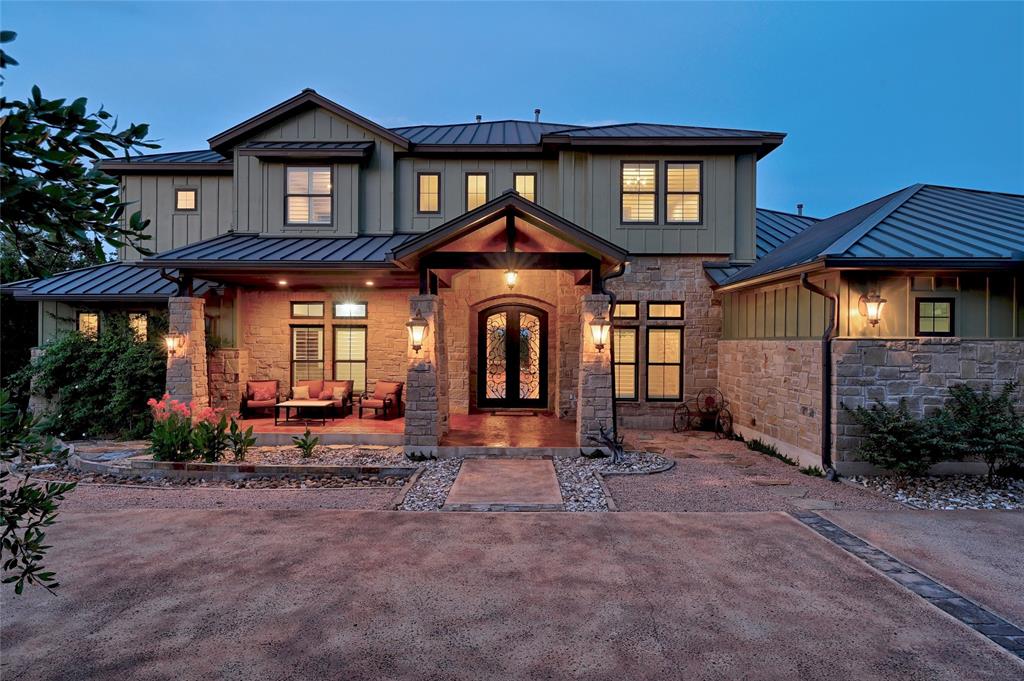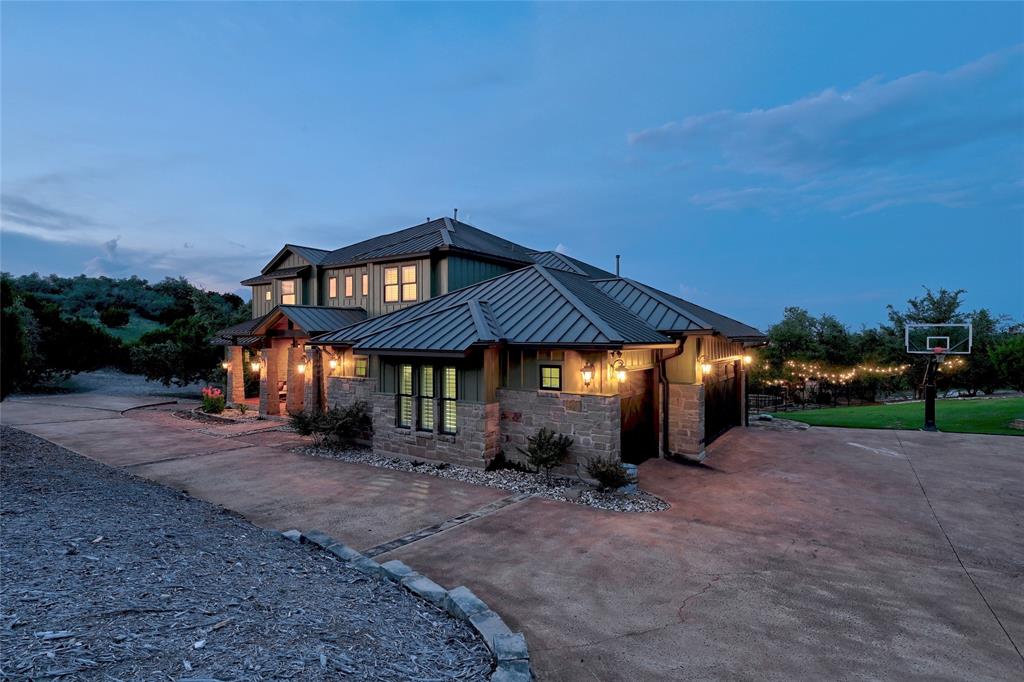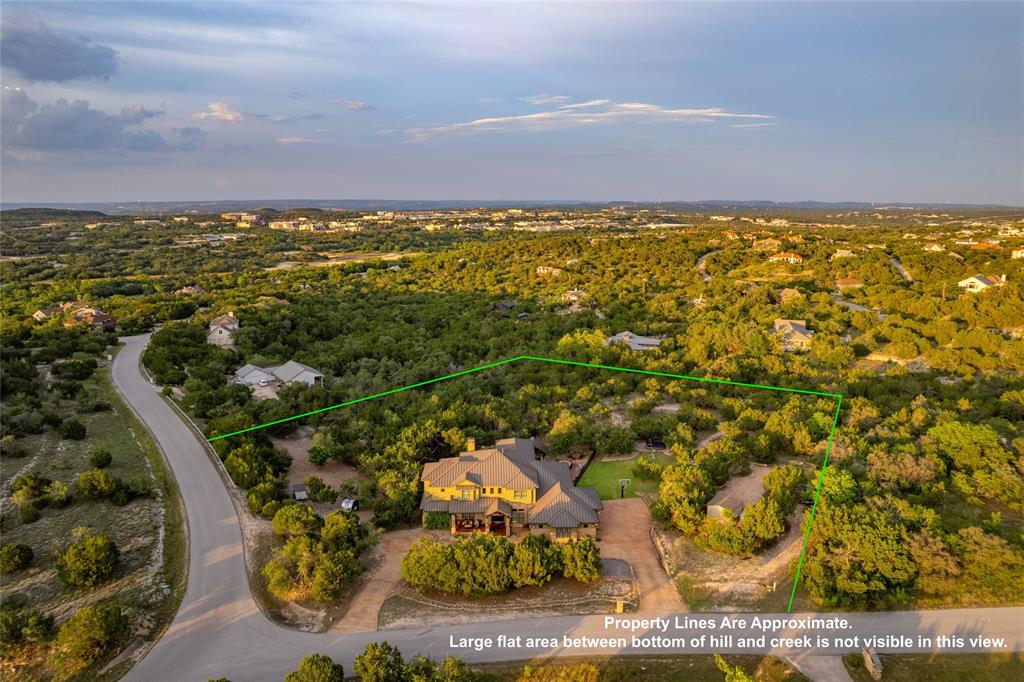Audio narrative 
Description
The active family’s dream home set in the rolling hills of the sought-after Homestead neighborhood, the interior offers artisan elements with thoughtful customization & meticulous details throughout. 5 bedrooms, 5.5 baths, large study with built-in custom cabinets, private workout or bonus room, natural stone wine cellar, full-service bar, tiered theater & media room, large game room opening to a balcony offering hill country and skyline views, oversized 3 car garage. Private outdoor oasis on 2.77 acres, beach-entry pool with a swim-up bar to outdoor kitchen/bar, spa with a waterfall cascading to the pool, over 3500sf of outdoor living space, 2 outdoor kitchens, wood-burning grill & pizza oven imported from Italy, 2 fire pits (1 in backyard on oak-covered natural stone patio & 1 on secluded hill-top with sweeping hill country views). A true entertainer’s paradise. The entire 2.77 acre lot has been transformed into a children’s adventure playground with an oversized swing-set, sandbox with a real beach, zip-line, teepee/fort clubhouse, all with rock-lined trails meandering through wooded wilderness to inspire young adventures. Award- winning Lake Travis ISD, low taxes, minutes from the Hill Country Galleria and new 35-acre The Backyard Austin entertainment district (opening 2024), walking/biking/golf-carting distance to the Field of Dreams athletic complex and new 80-acre The Village at Spanish Oaks elite shopping development (opening 2024). Perhaps the only active property in the entire Austin area that combines the freedom, privacy, and tranquility of rural hill country living within a stone’s throw of world-class shopping, dining, and entertainment. BE SURE TO VISIT https://seetheproperty.com/story/443678 FOR EXPANDED PHOTO GALLERY, FLY THROUGH VIDEO, MATTERPORT 3D SELF-GUIDED VIRTUAL TOUR & MORE.
Interior
Exterior
Rooms
Lot information
View analytics
Total views

Property tax

Cost/Sqft based on tax value
| ---------- | ---------- | ---------- | ---------- |
|---|---|---|---|
| ---------- | ---------- | ---------- | ---------- |
| ---------- | ---------- | ---------- | ---------- |
| ---------- | ---------- | ---------- | ---------- |
| ---------- | ---------- | ---------- | ---------- |
| ---------- | ---------- | ---------- | ---------- |
-------------
| ------------- | ------------- |
| ------------- | ------------- |
| -------------------------- | ------------- |
| -------------------------- | ------------- |
| ------------- | ------------- |
-------------
| ------------- | ------------- |
| ------------- | ------------- |
| ------------- | ------------- |
| ------------- | ------------- |
| ------------- | ------------- |
Mortgage
Subdivision Facts
-----------------------------------------------------------------------------

----------------------
Schools
School information is computer generated and may not be accurate or current. Buyer must independently verify and confirm enrollment. Please contact the school district to determine the schools to which this property is zoned.
Assigned schools
Nearby schools 
Noise factors

Source
Nearby similar homes for sale
Nearby similar homes for rent
Nearby recently sold homes
13508 Lone Rider Trl, Austin, TX 78738. View photos, map, tax, nearby homes for sale, home values, school info...









































