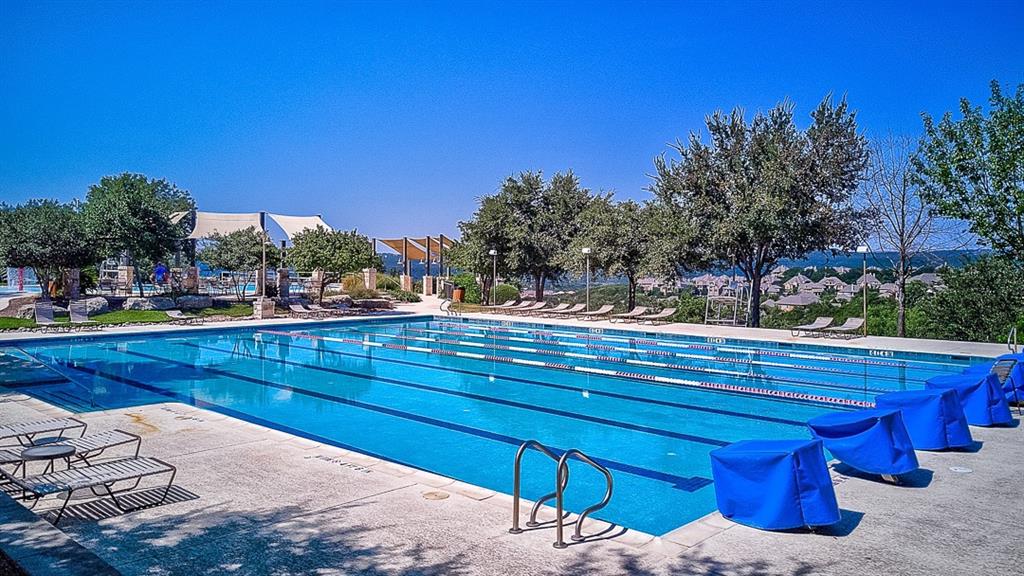Audio narrative 
Description
YOU CAN BUY THIS $1,199,000 home for the same payment as a $1,008,000 home. UPGRADE into this Home. SELLER FINANCING AVAILABLE with MUCH lower than market rates. Buyer can get a rate in the mid 4’s to mid 5's depending on down payment, and SAVE $48K in closing costs. MINIMUM of 20% down and Buyer must get pre-approved with Leahy Lending for seller financing consideration. NO formal underwriting, MUCH lower closing costs, NO discount points, close as fast as 10 days. | **Quality and attention to detail abound in this fabulous Taylor Woodrow home in Steiner’s gated River Heights Overlook! Meticulously maintained with beautiful living spaces and designer details throughout, this beautiful two-story home has everything you need to entertain in style and enjoy a luxury hill country lifestyle! As you enter, you're greeted by a two-story foyer, flanked by a study to the left and a formal dining to the right. The heart of the home is the gourmet island kitchen, which opens up to the two-story family room. It is equipped with stainless steel appliances, granite counters, and breakfast area. Natural light pours in through the two-story windows, illuminating the spacious open floor plan. There's also a sunroom on main, perfect for relaxing mornings or tranquil evenings. The main floor also hosts the luxurious primary bedroom, complete with a dual-vanity bath, walk-in closet, jetted tub, and separate shower. Upstairs awaits a game room, media room, and 3 additional bedrooms. Step outside to a beautifully tiered backyard with multiple patio areas, pergola and garden. This property is also equipped with energy-saving solar panels. Living here means you're just steps away from top-rated elem and middle schools. Plus, full access to Steiner’s exceptional amenities is yours to enjoy – from three community centers with pools, parks, and playgrounds to tennis courts, 20 miles of hiking trails, and the waterfront Lake Club on Lake Austin. Welcome to your new hill country sanctu
Rooms
Interior
Exterior
Lot information
Additional information
*Disclaimer: Listing broker's offer of compensation is made only to participants of the MLS where the listing is filed.
Financial
View analytics
Total views

Property tax

Cost/Sqft based on tax value
| ---------- | ---------- | ---------- | ---------- |
|---|---|---|---|
| ---------- | ---------- | ---------- | ---------- |
| ---------- | ---------- | ---------- | ---------- |
| ---------- | ---------- | ---------- | ---------- |
| ---------- | ---------- | ---------- | ---------- |
| ---------- | ---------- | ---------- | ---------- |
-------------
| ------------- | ------------- |
| ------------- | ------------- |
| -------------------------- | ------------- |
| -------------------------- | ------------- |
| ------------- | ------------- |
-------------
| ------------- | ------------- |
| ------------- | ------------- |
| ------------- | ------------- |
| ------------- | ------------- |
| ------------- | ------------- |
Mortgage
Subdivision Facts
-----------------------------------------------------------------------------

----------------------
Schools
School information is computer generated and may not be accurate or current. Buyer must independently verify and confirm enrollment. Please contact the school district to determine the schools to which this property is zoned.
Assigned schools
Nearby schools 
Listing broker
Source
Nearby similar homes for sale
Nearby similar homes for rent
Nearby recently sold homes
13504 Coleto Creek Trl, Austin, TX 78732. View photos, map, tax, nearby homes for sale, home values, school info...











































