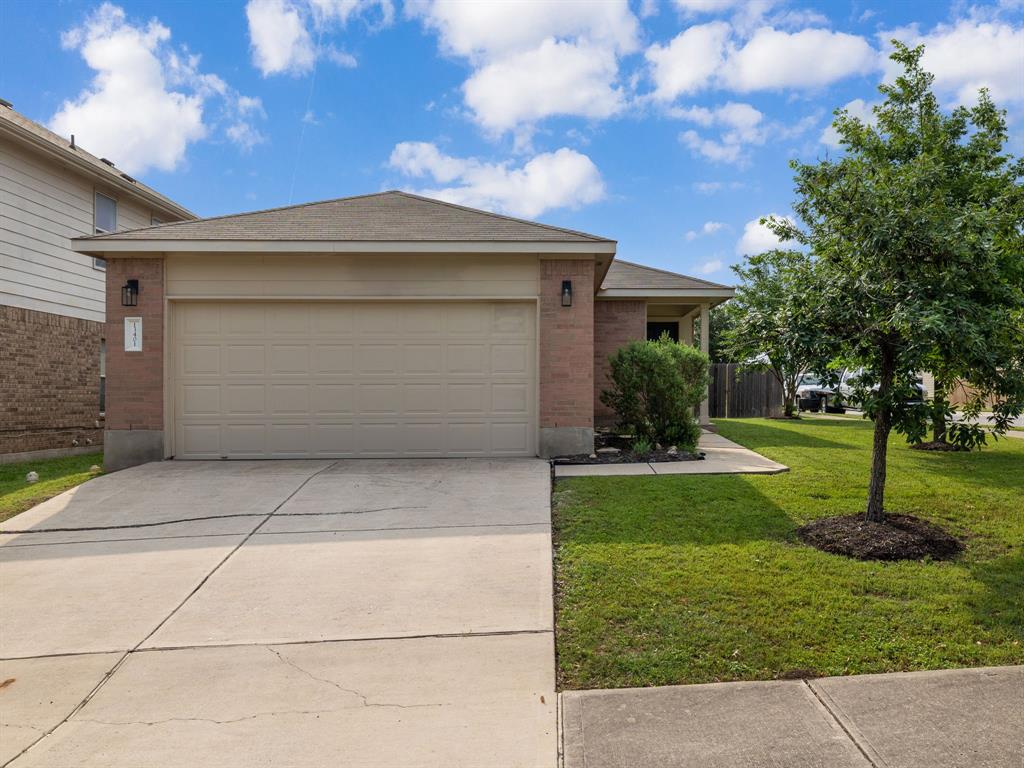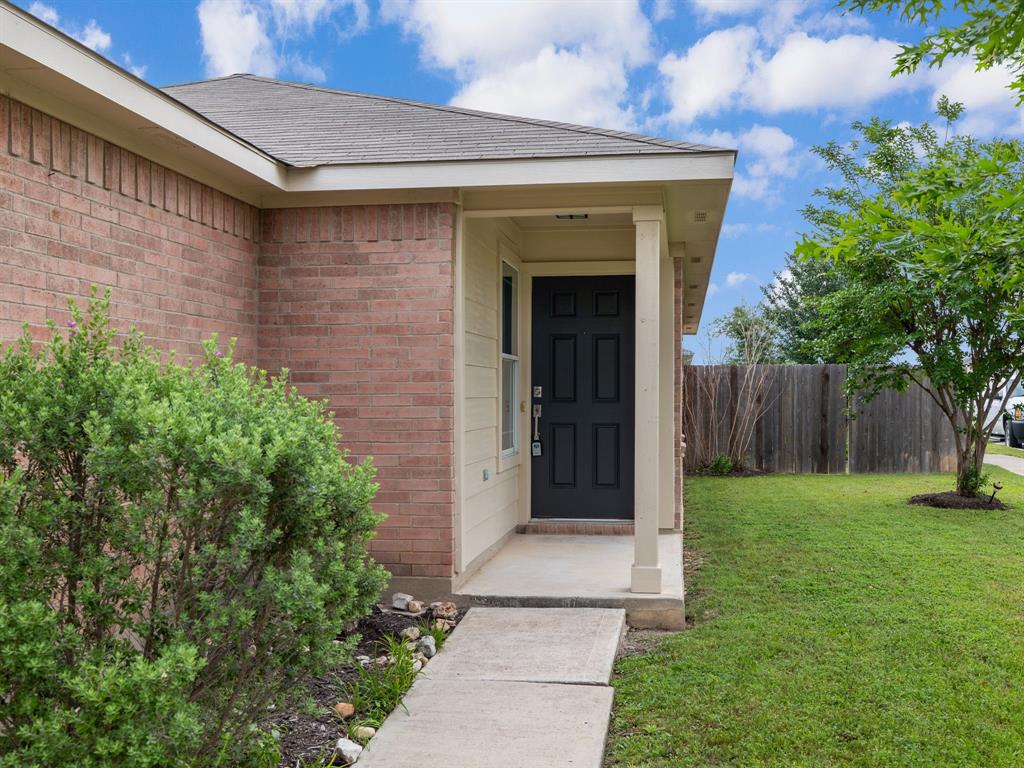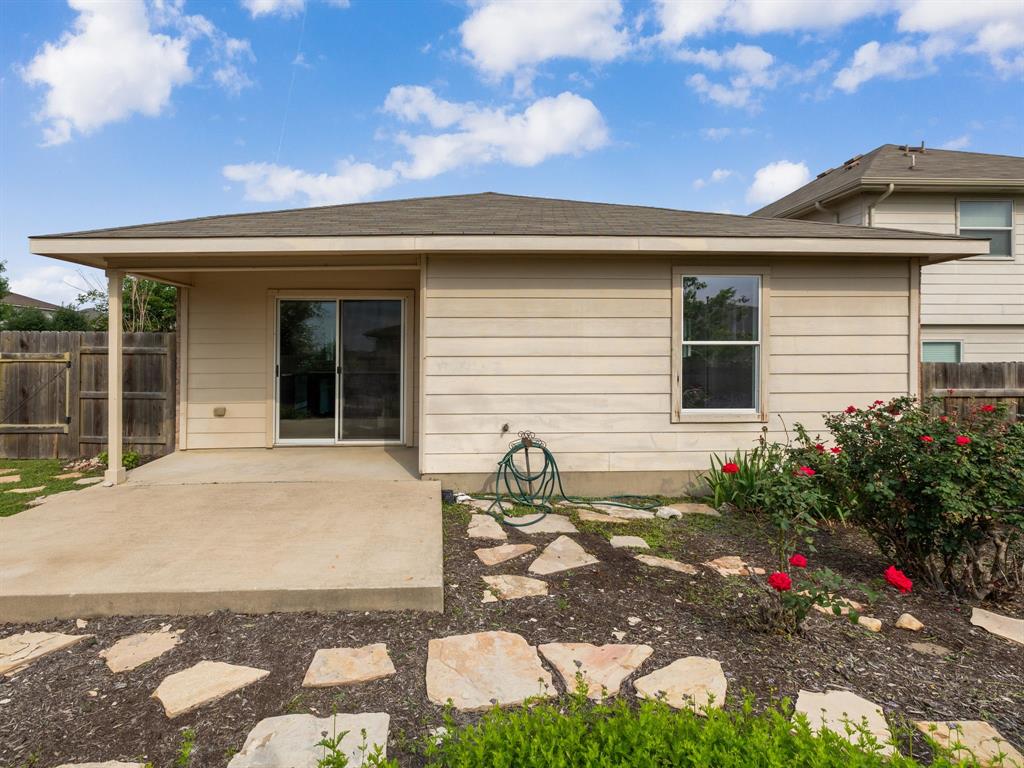Audio narrative 
Description
Step into modern luxury with this meticulously updated gem at 1304 Lismore Ln in Pflugerville, TX. Boasting 3 bedrooms, 2 full baths, and a spacious 2-car garage, this home offers comfort and style in every corner. Upon entry, you're greeted by designer-selected upgraded fixtures and finishes that elevate the ambiance of every room. Feel the plush softness beneath your feet with new neutral carpet and pad, complemented by the sleek elegance of new luxury vinyl plank flooring. The interior is adorned with a thoughtfully chosen paint scheme that sets a contemporary tone throughout. Prepare to be impressed by the kitchen, where new quartz, quartzite, or granite countertops shimmer under designer-selected lighting fixtures. The backsplash tile adds a touch of sophistication, while upgraded cabinet hardware adds a hint of refinement to the space. Equipped with brand-new stainless steel appliances including a dishwasher, microwave, and stove, this kitchen is as functional as it is beautiful. Step outside to discover the meticulously landscaped yard, where cleanup and trimming have enhanced the curb appeal of this already charming property. Whether you're relaxing on the patio or entertaining guests, the outdoor space provides the perfect backdrop for every occasion. With its modern upgrades and convenient location, 1304 Lismore Ln offers the perfect blend of style and functionality for the discerning homeowner. Don't miss your opportunity to make this your new home sweet home!
Interior
Exterior
Rooms
Lot information
View analytics
Total views

Property tax

Cost/Sqft based on tax value
| ---------- | ---------- | ---------- | ---------- |
|---|---|---|---|
| ---------- | ---------- | ---------- | ---------- |
| ---------- | ---------- | ---------- | ---------- |
| ---------- | ---------- | ---------- | ---------- |
| ---------- | ---------- | ---------- | ---------- |
| ---------- | ---------- | ---------- | ---------- |
-------------
| ------------- | ------------- |
| ------------- | ------------- |
| -------------------------- | ------------- |
| -------------------------- | ------------- |
| ------------- | ------------- |
-------------
| ------------- | ------------- |
| ------------- | ------------- |
| ------------- | ------------- |
| ------------- | ------------- |
| ------------- | ------------- |
Down Payment Assistance
Mortgage
Subdivision Facts
-----------------------------------------------------------------------------

----------------------
Schools
School information is computer generated and may not be accurate or current. Buyer must independently verify and confirm enrollment. Please contact the school district to determine the schools to which this property is zoned.
Assigned schools
Nearby schools 
Noise factors

Source
Nearby similar homes for sale
Nearby similar homes for rent
Nearby recently sold homes
13401 Lismore Ln, Pflugerville, TX 78660. View photos, map, tax, nearby homes for sale, home values, school info...



























